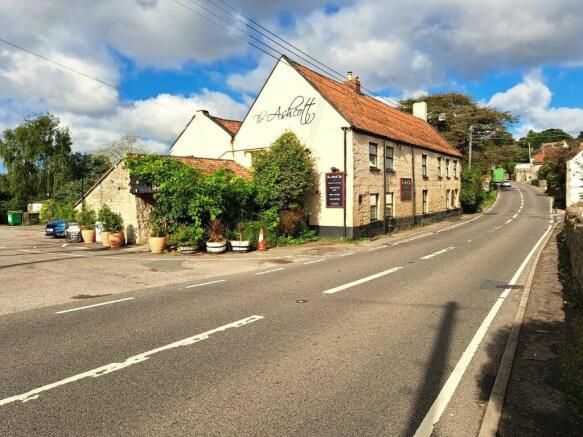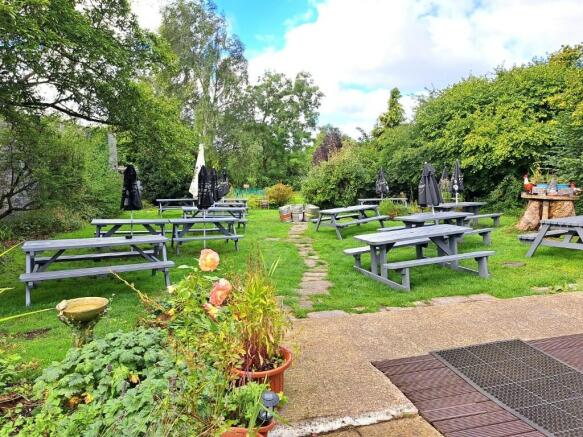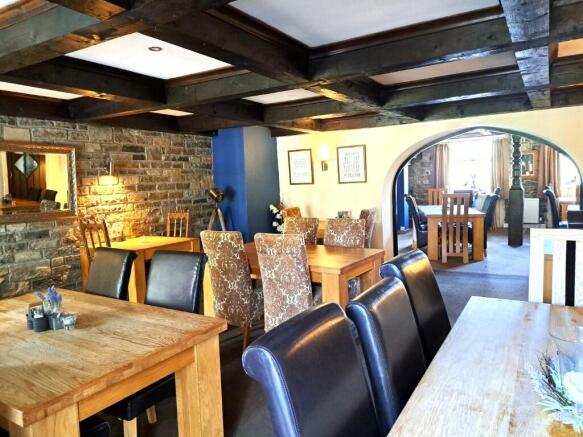The Ashcott, 50 Bath Road, Ashcott, Bridgwater, Somerset TA7 9QQ
- SIZE
Ask agent
- SECTOR
Pub for sale
Key features
- Pub and Restaurant in 1.5 acres near Glastonbury
- Competitive rent deal available for experienced food operator
- Seating around 80 in quality dining space plus well presented bar
- Newly refurbished ladies and gents WCs and disabled
- Large commercial kitchens and wash-up
- Five-bedroom owners accommodation with three bathrooms
- Great trade gardens seat 90
- Car park for 55 plus 2/3rd of an acre paddock
Description
The village of Ashcott is located on the main A39 trunk road in Somerset.
This busy road provides huge passing trade whilst there is plenty of extra trade from local villages and nearby towns such as Street, Glastonbury and Taunton. The M5 motorway is just 10 minutes away.
THE BUSINESS PREMISES
Entrance Vestibule
(2.8 m x 3 m)
A wide spacious vestibule with large bench seat, half panelled walls, matted flooring and beamed ceiling.
Leading to:
Main Trading Area including Bar Seating Area
(5.9 m x 5.4 m)
With seating for around 18 but plenty of additional vertical drinking space.
There is part carpeted and part tiled floor, half panelled walls and lovely beamed ceiling.
There is a huge inglenook fireplace with inset wood-burning stove.
Bar Servery
This area has stone front, marble top and a range of back bar equipment.
Snug - located off this space
Has seating for 2 and beamed ceiling.
First Seating Area
(4.9 m x 5.6 m)
Seats circa 10.
Very well presented with carpeted floor, part exposed stone walls, half panelled walls, beamed ceiling and a smaller inglenook fireplace with log effect electric fire.
Second Seating Area
(5.4 m x 2.7 m)
Seats 7.
Another well presented space with carpeted floor, half panelled walls and beamed ceiling.
Third Seating Area
(5.5 m x 5.2 m)
Seating 22.
With carpeted floor, heavy beamed ceiling and exposed stone walls surrounding.
Garden Restaurant
Seating 24 but space for more.
From the first entrance vestibule there is access to:
Ladies WC
Refurbished with two WC cubicles and two stone wash hand basins.
Gents WC
Refurbished with two urinals and one WC cubicle.
Garden Room - 'L' shaped
(8.4 m x 4 m)
With solid wood floor and beamed ceiling.
This provides a rear access to the garden and comfortable seating for around 10.
Also off this space is a newly refurbished disabled WC.
Commercial Kitchen
(4.4 m x 4.9 m)
A professionally fitted kitchen with non-slip floor and a range of equipment including rational combination oven, 6-ring hob and oven, gas griddle, three commercial microwaves and a range of stainless steel equipment together with a professional overhead canopy.
Kitchen Wash-Up / Store
(5.3 m x 4.2 m)
With pass-through dishwasher and a range of stainless steel catering equipment.
Store
Beer Cellar
PRIVATE ACCOMMODATION
On the first floor there are five bedrooms (two with en-suite bathrooms) together with separate bathroom, lounge and kitchen.
OUTSIDE
To the rear and off the garden area is a part patio, part lawn and part decked beer garden with seating for around 100 customers.
This partly covered space is a well presented sun-trap.
Adjacent is the:
Detached Skittle Alley
Which is a further large separate structure suitable for a variety of uses.
Second Garden
Laid to lawn and an ideal extension to the current beer garden.
Paddock
A large, grassed 2/3rd of an acre paddock.
Car Park
There is a large car park for 55.
THE PROPERTY
Stands detached under a pitched clay tiled roof.
The property is well presented with mains gas-fired central heating, mains drainage and electricity.
THE BUSINESS
Has been run by the current operator for the past 4 years.
The business offers a good quality food menu and new owners will expect to have catering skills in order to continue to grow this business.
We believe there to be significant scope to improve this business especially by using the extensive outside areas and paddock.
TENURE
The Ashcott Inn is available on the basis of a brand new agreement with Heavitree Brewery.
There will be a tie to Heavitree Brewery for the sale of draught beer products whilst the property will trade free of tie in respect of wines, spirits, minerals and bottled beers.
Annual rent in year 1 is negotiable - please call the agent for more details.
A fully repairing free of tie lease subject to negotiation could also be considered.
Rateable Value
Current rateable value (1 April 2023 to present) £14,250.
Brochures
The Ashcott, 50 Bath Road, Ashcott, Bridgwater, Somerset TA7 9QQ
NEAREST STATIONS
Distances are straight line measurements from the centre of the postcode- Bridgwater Station8.0 miles
Notes
Disclaimer - Property reference 662. The information displayed about this property comprises a property advertisement. Rightmove.co.uk makes no warranty as to the accuracy or completeness of the advertisement or any linked or associated information, and Rightmove has no control over the content. This property advertisement does not constitute property particulars. The information is provided and maintained by Sprosen Ltd, Weston-Super-Mare. Please contact the selling agent or developer directly to obtain any information which may be available under the terms of The Energy Performance of Buildings (Certificates and Inspections) (England and Wales) Regulations 2007 or the Home Report if in relation to a residential property in Scotland.
Map data ©OpenStreetMap contributors.




