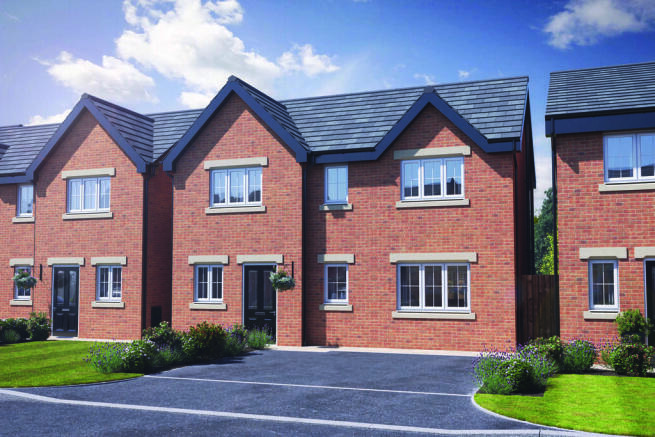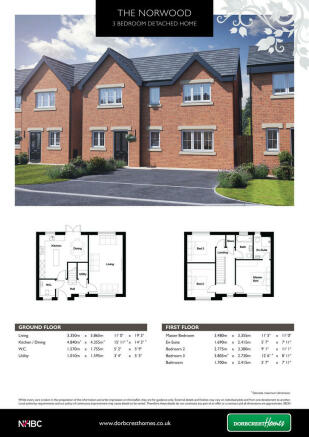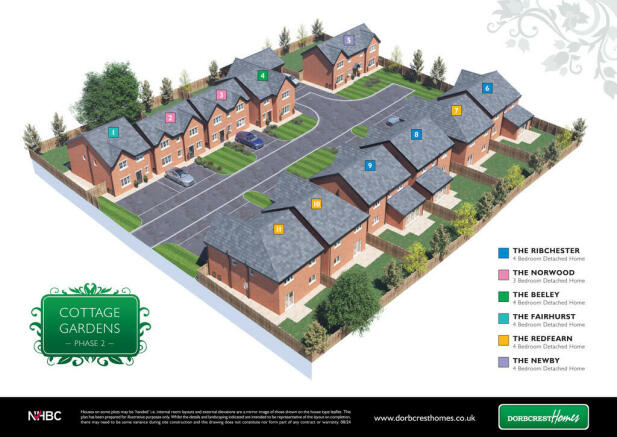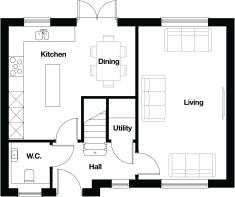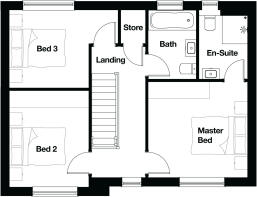
Plot 2, Cottage Gardens, Bamber Bridge

- PROPERTY TYPE
Detached
- BEDROOMS
3
- BATHROOMS
2
- SIZE
Ask agent
- TENUREDescribes how you own a property. There are different types of tenure - freehold, leasehold, and commonhold.Read more about tenure in our glossary page.
Freehold
Key features
- New Build NHBC 10 Year Warranty
- No Chain Freehold Property
- Three Bedroom Detached
- ROCA Sanitary ware to Bathrooms
- Dining Kitchen with Fully Integrated Appliances
- Large Living Room
- Sought After Location
- High Specification Throughout
- 2 Parking Spaces
- Properties are all built to the latest building regulations
Description
With its close proximity to Bamber Bridge Centre its ideally placed to make the most of the amenities offer. Just a short drive to both the towns of Chorley and Leyland and an excellent area for local schools and shops. With fantastic travel links via the nearby M6, M61 and M65 motorways. Even has it's own train station.
The properties themselves incorporate flexible living space with a modern twist. Finished to a very high standard and attention to detail. This THREE BED DETACHED home comes with a large lounge, dining Kitchen with doors opening onto rear garden, and downstairs WC, 3 bedrooms with ensuite to main bedroom. ROCA sanitary ware and PORCELANOSA tiles to bathrooms. Externally, rear garden, parking for 2 cars, and electric vehicle charging point. These amazing homes are being lovingly constructed to a high specification and will appeal to the discerning buyer. Built by The Dorbcrest family for your family to enjoy. Contact us to arrange an appointment to view the plans of this home that is under construction, or to arrange to view the show home on the development. These properties are Freehold. Please note photography is for illustration purposes only. The Service Fee is £300 per annum. Contact us for more details.
The sales office open times are Friday strictly by appointment only and can only be from 2 pm onwards due to health and safety requirements. Open house viewings are available on Saturday from 10.30 am to 4.30 pm and Sunday from 12 pm to 4 pm.
Please note that the photos featured in this listing are of The Beeley Show Home, currently on-site, and are intended to illustrate the high standard of finish you can expect.
HALL
LIVING ROOM 11' x 19' 3" (3.35m x 5.87m)
DINING KITCHEN 15' 11" x 14' 3" (4.85m x 4.34m)
UTILITY ROOM 3' 4" x 5' 3" (1.02m x 1.6m)
DOWNSTAIRS WC 5' 2" x 5' 9" (1.57m x 1.75m)
LANDING
BEDROOM ONE 11' 5" x 11' (3.48m x 3.35m) * Wired for TV/Sky/Virgin *
ENSUITE 5' 7" x 7' 11" (1.7m x 2.41m) * White ROCA sanitaryware throughout * Contemporary brassware by ROCA * Feature light and vanity mirror by ROCA above basin unit to main bath and ensuite * plot specific * Chrome towel radiators to main bath and ensuite * Two drawer Victoria N basin vanity unit with soft close doors by ROCA * PORCELANOSA ceramic wall tiles * Isolated extractor * Shaver socket to ensuite *
BEDROOM TWO 9' 1" x 11' 1" (2.77m x 3.38m)
BEDROOM THREE 12' 6" x 8' 11" (3.81m x 2.72m)
BATHROOM 5' 7" x 7' 11" (1.7m x 2.41m) * White ROCA sanitaryware throughout * Contemporary brassware by ROCA * Feature light and vanity mirror by ROCA above basin unit to main bath and ensuite * plot specific * Chrome towel radiators to main bath and ensuite * Two drawer Victoria N basin vanity unit with soft close doors by ROCA * PORCELANOSA ceramic wall tiles * Isolated extractor *
OUTSIDE * Parking for 2 cars * Electric vehicle charging point * Turf to front and rear gardens * Landscaped in accordance with site development plan * 1.8m high timber fencing * Privacy gate to side of property with bolt and latch * Tarmac parking spaces * York stone effect flagged path and patio area * Dark Grey concrete roof tile with dry ridge/verge *
Whilst we believe the data within these statements to be accurate, any person(s) intending to place an offer and/or purchase the property should satisfy themselves by inspection in person or by a third party as to the validity and accuracy.
Please call to arrange a viewing on this property now. Available by appointment only on Fridays, and office hours from 10:00 AM to 5:30 PM on Saturdays and 12:00 PM to 4:00 PM on Sundays
- COUNCIL TAXA payment made to your local authority in order to pay for local services like schools, libraries, and refuse collection. The amount you pay depends on the value of the property.Read more about council Tax in our glossary page.
- Ask agent
- PARKINGDetails of how and where vehicles can be parked, and any associated costs.Read more about parking in our glossary page.
- Off street
- GARDENA property has access to an outdoor space, which could be private or shared.
- Yes
- ACCESSIBILITYHow a property has been adapted to meet the needs of vulnerable or disabled individuals.Read more about accessibility in our glossary page.
- Ask agent
Energy performance certificate - ask agent
Plot 2, Cottage Gardens, Bamber Bridge
Add your favourite places to see how long it takes you to get there.
__mins driving to your place
About Roberts & Co Estate Agents, Preston & South Ribble
36E Liverpool Road, Penwortham, Preston, PR1 0DQ
Roberts & Co is an award-winning independent estate agent, selling and renting property across the Preston & South Ribble area. Our dedicated and experienced team will guide you through the process from start to finish. Our fee structure is competitive and all-inclusive so there are no hidden extras.
Your mortgage
Notes
Staying secure when looking for property
Ensure you're up to date with our latest advice on how to avoid fraud or scams when looking for property online.
Visit our security centre to find out moreDisclaimer - Property reference 101242005352. The information displayed about this property comprises a property advertisement. Rightmove.co.uk makes no warranty as to the accuracy or completeness of the advertisement or any linked or associated information, and Rightmove has no control over the content. This property advertisement does not constitute property particulars. The information is provided and maintained by Roberts & Co Estate Agents, Preston & South Ribble. Please contact the selling agent or developer directly to obtain any information which may be available under the terms of The Energy Performance of Buildings (Certificates and Inspections) (England and Wales) Regulations 2007 or the Home Report if in relation to a residential property in Scotland.
*This is the average speed from the provider with the fastest broadband package available at this postcode. The average speed displayed is based on the download speeds of at least 50% of customers at peak time (8pm to 10pm). Fibre/cable services at the postcode are subject to availability and may differ between properties within a postcode. Speeds can be affected by a range of technical and environmental factors. The speed at the property may be lower than that listed above. You can check the estimated speed and confirm availability to a property prior to purchasing on the broadband provider's website. Providers may increase charges. The information is provided and maintained by Decision Technologies Limited. **This is indicative only and based on a 2-person household with multiple devices and simultaneous usage. Broadband performance is affected by multiple factors including number of occupants and devices, simultaneous usage, router range etc. For more information speak to your broadband provider.
Map data ©OpenStreetMap contributors.
