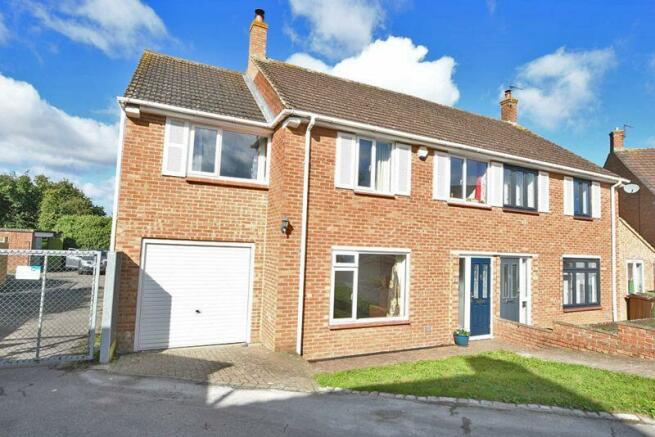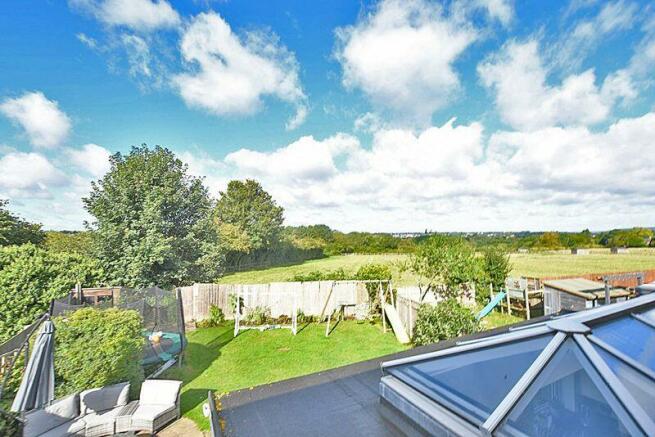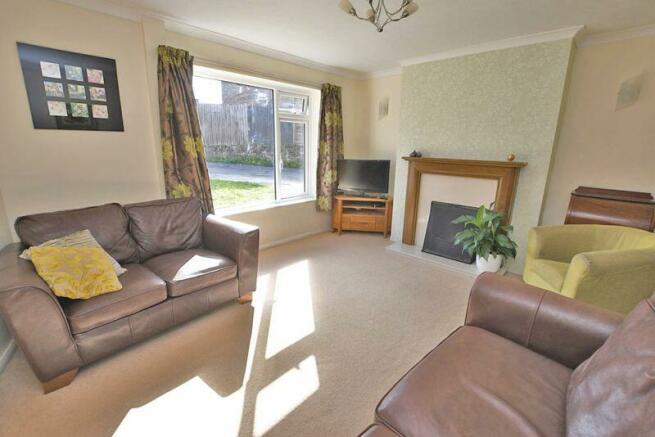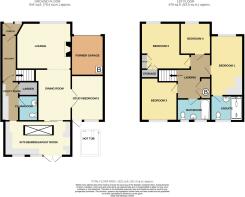
Lismore Close, Maidstone

- PROPERTY TYPE
Semi-Detached
- BEDROOMS
5
- BATHROOMS
2
- SIZE
Ask agent
- TENUREDescribes how you own a property. There are different types of tenure - freehold, leasehold, and commonhold.Read more about tenure in our glossary page.
Freehold
Key features
- Stunning Views
- Within walking distance of the Loose Valley Conservation Area
- Spacious, Light and Airy Throughout
- Contemporary Kitchen & Bathrooms
- Move In Ready!
- Hot Tub
Description
ON THE GROUND FLOOR
ENTRANCE PORCH
Partly glazed composite entrance door, Karndean flooring, light.
ENTRANCE HALL
13' 4'' x 4' 0'' (4.06m x 1.22m)
Karndean flooring, radiator, stairs for first floor with timber balustrade.
LOUNGE
12' 4'' x 14' 3'' (3.76m x 4.34m)
Large window to front which allows natural light to flood the room beautifully, open fire with marble hearth and surround, Oak mantelpiece, two wall light points, radiator. Wide access to:
DINING ROOM
12' 7'' x 9' 0'' (3.83m x 2.74m)
Continuous Karndean flooring, radiator, casement sliding doors which lead to the kitchen. Solid oak double doors to:
STUDY / BEDROOM 5
12' 0'' x 8' 5'' (3.65m x 2.56m)
Karndean wood flooring, modern vertical radiator, spotlights, casement door and windows to the west facing garden.
KITCHEN
9' 3'' x 17' 9'' (2.82m x 5.41m)
Contemporary units in cream with complimenting worktops in black granite composite with quartz with matching upstands and windowsills, space for range cooker, extractor hood, space for fridge freezer with built-in units and wine rack surround, integrated dishwasher, plumbing for washing machine, radiator, lantern roof, spotlights, two windows and double casement doors to the rear garden, western aspect,
UTILITY
10' 9'' x 4' 9'' (3.27m x 1.45m)
Continuous tile effect vinyl flooring, walk-in larder cupboard, door to:
CLOAKROOM
6' 5'' x 4' 0'' (1.95m x 1.22m)
White suite, low level WC, wash hand basin with contemporary mixer tap with built in drawers underneath, ceramic tiled walls with stunning decorative border at dado height, spotlights, tile effect vinyl flooring.
ON THE FIRST FLOOR
LANDING
Built-in linen cupboard with louvre doors, access to roof space.
BEDROOM 1
16' 0'' x 8' 9'' (4.87m x 2.66m)
Window to front, radiator, two wall light points, built-in wardrobe and bedside tables, door to:
EN-SUITE SHOWER ROOM
Under floor heating, ceramic tiled walls and flooring, white suite, low level WC, wash hand basin with mixer tap and cupboards beneath, step in shower with chrome furnishings, spotlights, chromium plated towel rail, access to roof space.
BEDROOM 2
12' 0'' x 10' 5'' (3.65m x 3.17m)
Window to front, built-in wardrobes and desk space, radiator.
BEDROOM 3
12' 0'' x 9' 2'' (3.65m x 2.79m)
Window overlooking rear garden with stunning views, radiator, recess with shelving.
BEDROOM 4
8' 4'' x 7' 10'' (2.54m x 2.39m)
Window to front, radiator, Karndean flooring.
BATHROOM
5' 10'' x 9' 0'' (1.78m x 2.74m)
Hexagonal mosaic tiled flooring, metro tiled walls, low level WC with concealed cistern, wash hand basin with mixer tap and built-in storage underneath, white panelled bath with shower over, complimenting coloured pattern tiles to one wall and window sills, chromium plated towel rail, spotlights, two windows to the rear.
OUTSIDE
To the front of the property is a brick paviour pathway and lawned area, garage measuring 9'7" by 8'9" with up and over door, housing the boiler, electric, light and power.
The rear garden is west facing and measures approximately 46ft by 40ft, fully fenced with a radial patio with further paved patio adjacent to house, Hot Spring Spa hot tub, outside tap, outside lighting, lawned area, rear pedestrian access to fields with walks to the Loose Valley on your doorstep!
Brochures
Property BrochureFull Details- COUNCIL TAXA payment made to your local authority in order to pay for local services like schools, libraries, and refuse collection. The amount you pay depends on the value of the property.Read more about council Tax in our glossary page.
- Band: E
- PARKINGDetails of how and where vehicles can be parked, and any associated costs.Read more about parking in our glossary page.
- Yes
- GARDENA property has access to an outdoor space, which could be private or shared.
- Yes
- ACCESSIBILITYHow a property has been adapted to meet the needs of vulnerable or disabled individuals.Read more about accessibility in our glossary page.
- Ask agent
Lismore Close, Maidstone
Add an important place to see how long it'd take to get there from our property listings.
__mins driving to your place
Explore area BETA
Maidstone
Get to know this area with AI-generated guides about local green spaces, transport links, restaurants and more.
Get an instant, personalised result:
- Show sellers you’re serious
- Secure viewings faster with agents
- No impact on your credit score
About Ferris & Co, Penenden Heath
Penenden Heath Parade Boxley Road, Penenden Heath, Maidstone, ME14 2HN



Your mortgage
Notes
Staying secure when looking for property
Ensure you're up to date with our latest advice on how to avoid fraud or scams when looking for property online.
Visit our security centre to find out moreDisclaimer - Property reference 12487357. The information displayed about this property comprises a property advertisement. Rightmove.co.uk makes no warranty as to the accuracy or completeness of the advertisement or any linked or associated information, and Rightmove has no control over the content. This property advertisement does not constitute property particulars. The information is provided and maintained by Ferris & Co, Penenden Heath. Please contact the selling agent or developer directly to obtain any information which may be available under the terms of The Energy Performance of Buildings (Certificates and Inspections) (England and Wales) Regulations 2007 or the Home Report if in relation to a residential property in Scotland.
*This is the average speed from the provider with the fastest broadband package available at this postcode. The average speed displayed is based on the download speeds of at least 50% of customers at peak time (8pm to 10pm). Fibre/cable services at the postcode are subject to availability and may differ between properties within a postcode. Speeds can be affected by a range of technical and environmental factors. The speed at the property may be lower than that listed above. You can check the estimated speed and confirm availability to a property prior to purchasing on the broadband provider's website. Providers may increase charges. The information is provided and maintained by Decision Technologies Limited. **This is indicative only and based on a 2-person household with multiple devices and simultaneous usage. Broadband performance is affected by multiple factors including number of occupants and devices, simultaneous usage, router range etc. For more information speak to your broadband provider.
Map data ©OpenStreetMap contributors.





