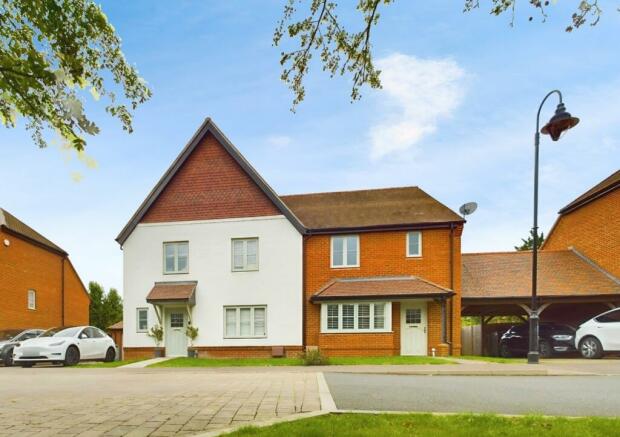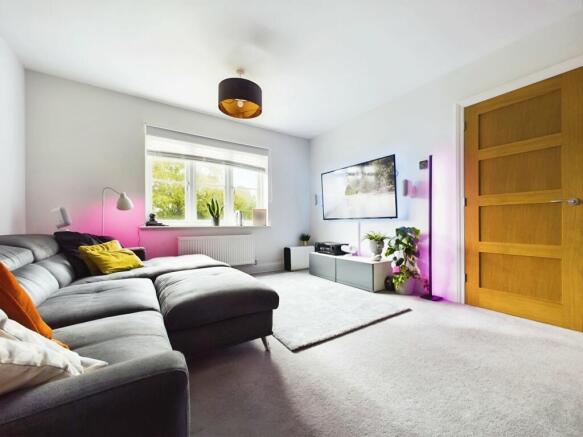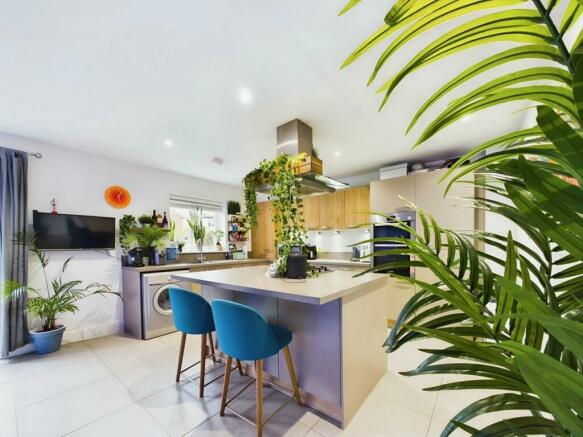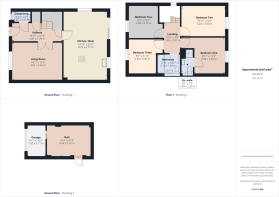Pembers Hill Drive, Fair Oak, Eastleigh, SO50

- PROPERTY TYPE
Semi-Detached
- BEDROOMS
4
- BATHROOMS
2
- SIZE
Ask agent
- TENUREDescribes how you own a property. There are different types of tenure - freehold, leasehold, and commonhold.Read more about tenure in our glossary page.
Freehold
Key features
- Four Bedroom Semi Detached Property
- Driveway & Garage
- Gardens to Front and Rear
- Living Room
- Kitchen/Diner
- Family Bathroom, En-suite and Downstairs Cloakroom
- Close Proximity To Local Green Spaces
Description
Guide Price £475,000 - This beautiful four-bedroom semi-detached property is situated in a quiet street in the popular residential location of Fair Oak, in close proximity to Knowle Hill conservation area, which is ideal for those seeking a slice of the great outdoors. Fair Oak is a well-regarded community offering an array of local shops, eateries and popular schools. Eastleigh Town Centre is approximately a 10-minute drive with its variety of high street and independent shops, restaurants, leisure facilities, a cinema and bowling complex. The area boasts good transport links via the M27, M3 and railway networks.
The property is in good order, has been neutrally decorated throughout and benefits from gas fired heating and double glazing. Briefly, the ground floor accommodation comprises of a hallway, living room, kitchen/diner and a cloakroom. On the first floor are four double bedrooms, with an en-suite to the principal room, and a family bathroom. Outside there is a driveway offering off-road parking and a garage. There are gardens to the front and rear.
Don’t miss out on the opportunity to make this house your new home. Call us today to arrange a viewing and experience first-hand the accommodation and location on offer.
Ground Floor Accommodation
Upon entering the property, you are greeting by the hallway offering space to de-boot and hang your coats. There are doors to all rooms, turning stairs rising to the first floor and a handy storage cupboard.
Double doors open into the living room, which offers window providing views over the property frontage. This room is the perfect space to relax and unwind at the end of a busy day.
Ground Floor Accommodation Continued
The heart of the home has to be the lovely open plan kitchen/diner which spans the width of the house. This social space is ideal for gathering and entertaining with bifold doors in the dining area which open out onto the rear garden, offering a seamless transition from indoor to outdoor living. The kitchen comprises of a range of wall and floor mounted units with a square edge worksurface over. A 1½ bowl sink and drainer lie beneath a rear elevation window. A kitchen island houses a four-ring gas hob with an extractor hood over. Integrated appliances include: a built-in electric double oven, fridge freezer and a dishwasher. There is appliance space and plumbing for a washing machine.
The ground floor accommodation further benefits from the added convenience of a cloakroom with a wash hand basin and a concealed cistern WC.
First Floor Accommodation
Ascending to the first floor, the hallway presents doors to principal rooms and a loft access point.
Well-proportioned bedroom one offers a rear elevation window providing views over the garden and benefits from a fitted wardrobe with mirror fronted, sliding doors. This bedroom boasts the added convenience of a modern en-suite complete with a shower, wash hand basin and a concealed cistern WC.
Bedroom two is another well-proportioned double room with a rear elevation window. Bedrooms three and four are both double rooms with windows overlooking the property frontage.
The family bathroom comprises of a contemporary white suite including a panel enclosed bath with a shower over, a wash hand basin with storage beneath and a concealed cistern WC.
Front Of Property
The property offers a block paved driveway to the front which continues along the side of the house to the garage and a pedestrian gate allowing access in the rear garden. The front garden is laid to lawn with a footpath leading to the entrance door under a canopied porch.
Rear Of Property
The rear garden is enclosed by timber fencing and is largely laid to lawn. A patio area, which may be accessed directly from the kitchen/diner offers an idyllic spot for outdoor entertaining and al fresco dining. There is pedestrian access into the garage, which retains an up and over door to the front elevation behind which is a storage area. The remainder of the garage is currently being utilised as a home gym which benefits from power and lighting.
Additional Information
COUNCIL TAX BAND: D - Eastleigh Borough Council.
UTILITIES: Mains gas, electricity, water and drainage. Owned solar panels.
ESTATE MANAGEMENT CHARGES: Circa £300 per annum payable to First Port.
Viewings strictly by appointment with Manns and Manns only. To arrange a viewing please contact us.
Brochures
Brochure 1- COUNCIL TAXA payment made to your local authority in order to pay for local services like schools, libraries, and refuse collection. The amount you pay depends on the value of the property.Read more about council Tax in our glossary page.
- Band: D
- PARKINGDetails of how and where vehicles can be parked, and any associated costs.Read more about parking in our glossary page.
- Yes
- GARDENA property has access to an outdoor space, which could be private or shared.
- Yes
- ACCESSIBILITYHow a property has been adapted to meet the needs of vulnerable or disabled individuals.Read more about accessibility in our glossary page.
- Ask agent
Pembers Hill Drive, Fair Oak, Eastleigh, SO50
Add an important place to see how long it'd take to get there from our property listings.
__mins driving to your place
About Manns & Manns, Southampton
1 & 2 Brooklyn Cottages, Portsmouth Road, Lowford, Bursledon, Southampton, SO31 8EP



Your mortgage
Notes
Staying secure when looking for property
Ensure you're up to date with our latest advice on how to avoid fraud or scams when looking for property online.
Visit our security centre to find out moreDisclaimer - Property reference 28183885. The information displayed about this property comprises a property advertisement. Rightmove.co.uk makes no warranty as to the accuracy or completeness of the advertisement or any linked or associated information, and Rightmove has no control over the content. This property advertisement does not constitute property particulars. The information is provided and maintained by Manns & Manns, Southampton. Please contact the selling agent or developer directly to obtain any information which may be available under the terms of The Energy Performance of Buildings (Certificates and Inspections) (England and Wales) Regulations 2007 or the Home Report if in relation to a residential property in Scotland.
*This is the average speed from the provider with the fastest broadband package available at this postcode. The average speed displayed is based on the download speeds of at least 50% of customers at peak time (8pm to 10pm). Fibre/cable services at the postcode are subject to availability and may differ between properties within a postcode. Speeds can be affected by a range of technical and environmental factors. The speed at the property may be lower than that listed above. You can check the estimated speed and confirm availability to a property prior to purchasing on the broadband provider's website. Providers may increase charges. The information is provided and maintained by Decision Technologies Limited. **This is indicative only and based on a 2-person household with multiple devices and simultaneous usage. Broadband performance is affected by multiple factors including number of occupants and devices, simultaneous usage, router range etc. For more information speak to your broadband provider.
Map data ©OpenStreetMap contributors.




