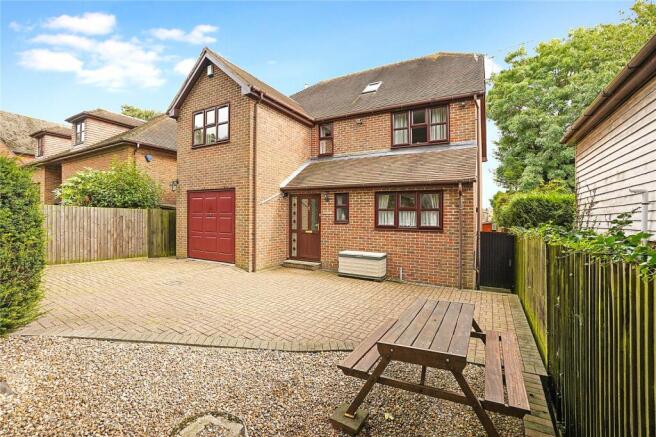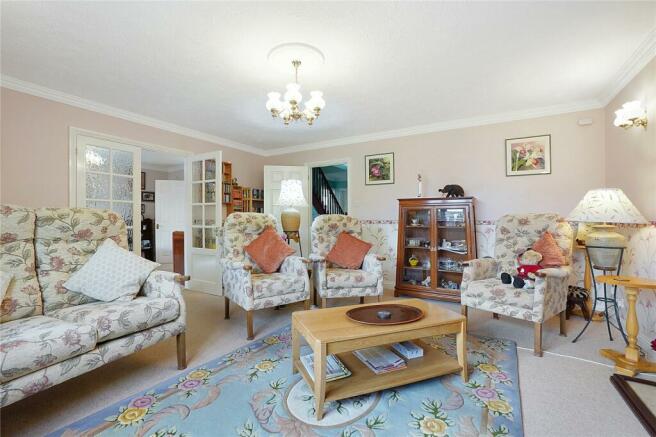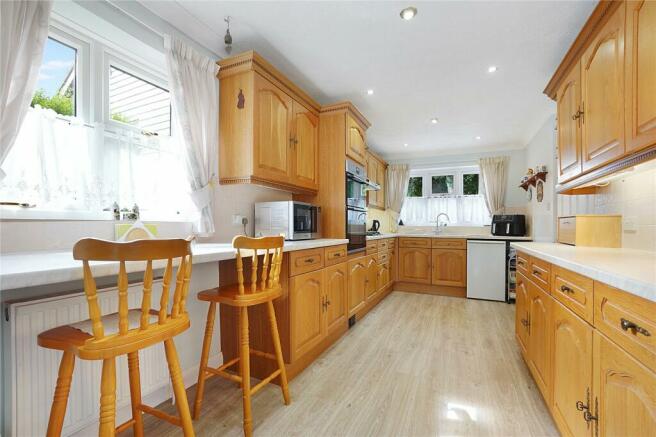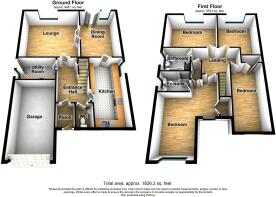The Street, Detling, Maidstone, Kent, ME14

- PROPERTY TYPE
Detached
- BEDROOMS
4
- BATHROOMS
2
- SIZE
Ask agent
- TENUREDescribes how you own a property. There are different types of tenure - freehold, leasehold, and commonhold.Read more about tenure in our glossary page.
Freehold
Key features
- No Chain!
- Four double bedrooms
- Detached property
- Popular village location
- Off street parking & garage
- Easy access to the M20 & A249
- Short drive to Maidstone Town Centre
- Walking distance to local amenities
- Close to Detling Kent County Showground
Description
This charming property four bedroom detached, located within the Detling Conservation Area, offers a unique opportunity with two distinct elements for sale. The first section, a beautifully tree-lined area, stretches from The Street to a brick demarcation line, featuring five sycamore and one yew tree, all protected by Tree Preservation Orders (TPOs). The second part, where the house is situated, extends from this brick line to the fence bordering Princes Way, providing ample outdoor space.
The land adjacent to The Street was acquired by the current owners to expand the properties boundary. While steps have been taken to merge both areas under one title, they remain on separate land registrations, which may or may not be consolidated by the time of sale.
The rear garden includes a shed and an arbour, both of which are part of the sale. The property’s boundaries are well-defined, with the owners responsible for maintaining the brick wall along The Street, the black picket fence by the shared driveway, and the rear fence facing Princes Way.
Access to the property is via a shared driveway, with no charge for usage, alongside The Old Vicarage and Ellesworth House. The current owners have contributed to its maintenance and regularly clear leaves, many of which come from the sycamore trees.
The house offers several modern conveniences while retaining its unique character. The front of the property features a key safe, garden tap, double external power sockets, and a functional doorbell system. The loft, which is floored and powered, is not suitable for conversion but remains a useful storage space. The model railway currently in the loft will be removed, but all essential fixtures will remain intact.
In the garage, you’ll find lighting, power sockets, and a manual door. The central heating boiler is located here and is maintained annually by British Gas. The property is equipped with a burglar alarm system, including movement sensors, and features gas central heating with the ability to control heating levels independently upstairs and downstairs.
The kitchen has been recently updated, with a double oven installed in 2022 and a new extractor hood in 2023. The utility room is fully equipped with plumbing and electrical setups, ready for washing machines and dryers, with drainage leading through the garage.
Overall, this home combines historic charm with modern features, offering a practical and well-maintained living space in a picturesque and sought-after location.
Porch
Window to front, door
Entrance Hall
Two storage cupboard, stairs, door
Lounge
16' 1" x 15' 4" (4.9m x 4.67m)
Window to rear, double door
Dining Room
15' 4" x 10' 6" (4.67m x 3.2m)
Window to rear, double door, door
Kitchen
17' 3" x 8' 7" (5.26m x 2.62m)
Window to side, window to front, door, double oven, gas hob & extractor fan, plumbing for dishwasher
WC
Window to front, door, mains water stopcock located behind panel in left hand corner
Utility Room
9' 9" x 5' 11" (2.97m x 1.8m)
Window to side, door, plumbing for washing machine and electrical sockets
Garage
Manually operated up and over door, lighting and two power sockets, boiler is located in the garage
Landing
Door
Bedroom 1
17' 11" x 14' 7" (5.46m x 4.45m)
Two windows to front, two double doors, door, double bedroom
En-Suite
Window to side, door, walk in shower, heated towel rail, basin & WC
Bedroom 2
14' 7" x 11' 1" (4.45m x 3.38m)
Window to rear, door, double bedroom, Storage cupboard
Bedroom 3
11' 1" x 11' 1" (3.38m x 3.38m)
Window to rear, door, double bedroom, Storage cupboard
Bedroom 4
19' 1" x 8' 1" (5.82m x 2.46m)
Window to front, Storage cupboard, double door, door, double bedroom
Bathroom
Window to side, Storage cupboard, door, shower over bath, glass shower door, heated towel rail, basin & WC
Loft
Two manually operated Velux windows, one in the front and one on the back, boarded, lighting & power
Brochures
Particulars- COUNCIL TAXA payment made to your local authority in order to pay for local services like schools, libraries, and refuse collection. The amount you pay depends on the value of the property.Read more about council Tax in our glossary page.
- Band: G
- PARKINGDetails of how and where vehicles can be parked, and any associated costs.Read more about parking in our glossary page.
- Yes
- GARDENA property has access to an outdoor space, which could be private or shared.
- Yes
- ACCESSIBILITYHow a property has been adapted to meet the needs of vulnerable or disabled individuals.Read more about accessibility in our glossary page.
- Ask agent
The Street, Detling, Maidstone, Kent, ME14
Add your favourite places to see how long it takes you to get there.
__mins driving to your place
Explore area BETA
Maidstone
Get to know this area with AI-generated guides about local green spaces, transport links, restaurants and more.
Powered by Gemini, a Google AI model
Your mortgage
Notes
Staying secure when looking for property
Ensure you're up to date with our latest advice on how to avoid fraud or scams when looking for property online.
Visit our security centre to find out moreDisclaimer - Property reference MAI240468. The information displayed about this property comprises a property advertisement. Rightmove.co.uk makes no warranty as to the accuracy or completeness of the advertisement or any linked or associated information, and Rightmove has no control over the content. This property advertisement does not constitute property particulars. The information is provided and maintained by Robinson Michael & Jackson, Maidstone. Please contact the selling agent or developer directly to obtain any information which may be available under the terms of The Energy Performance of Buildings (Certificates and Inspections) (England and Wales) Regulations 2007 or the Home Report if in relation to a residential property in Scotland.
*This is the average speed from the provider with the fastest broadband package available at this postcode. The average speed displayed is based on the download speeds of at least 50% of customers at peak time (8pm to 10pm). Fibre/cable services at the postcode are subject to availability and may differ between properties within a postcode. Speeds can be affected by a range of technical and environmental factors. The speed at the property may be lower than that listed above. You can check the estimated speed and confirm availability to a property prior to purchasing on the broadband provider's website. Providers may increase charges. The information is provided and maintained by Decision Technologies Limited. **This is indicative only and based on a 2-person household with multiple devices and simultaneous usage. Broadband performance is affected by multiple factors including number of occupants and devices, simultaneous usage, router range etc. For more information speak to your broadband provider.
Map data ©OpenStreetMap contributors.




