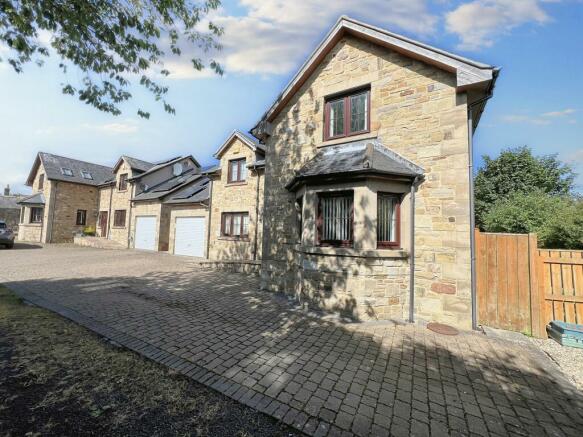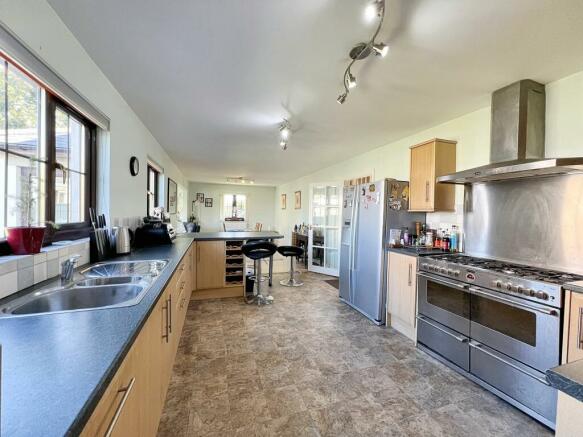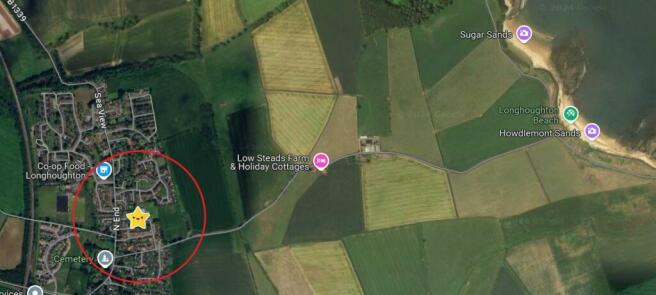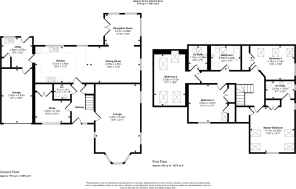North End, Longhoughton, Northumberland, NE66 3JG

- PROPERTY TYPE
Detached
- BEDROOMS
5
- BATHROOMS
3
- SIZE
Ask agent
- TENUREDescribes how you own a property. There are different types of tenure - freehold, leasehold, and commonhold.Read more about tenure in our glossary page.
Freehold
Key features
- 5 Bed Detached Stone Fronted Property
- Coastal Village Location
- Garden, Garage and Offstreet Parking
- uPVC Double Glazing throughout
Description
Longhoughton, is located just over 2.5 miles to the famous Howick Hall, Gardens and Arboretum and just under a mile from the glorious beaches of Howdiemont and Sugar Sands ranked in the top 50 beaches in Britain by the Times. Also 9th September Chronicle confirmed Longhoughton as a 'hidden gem' and ranked number 13 in the Sunday Times' top 20 best secret villages to live in!!!
Howick Hall, is a Grade II star listed building in the village of Howick, and is the ancestral seat of the Earls Grey. It was the home of the Prime Minister Charles, 2nd Earl Grey (1764–1845), after whom Earl Grey tea is named. The 2nd Earl was the Prime Minister responsible for the passing of the Great Reform Bill of 1832 and whose monument stands at the top of Grey Street in Newcastle upon Tyne. Howick Hall has been the ancestral home of the Grey family since 1300s and is still occupied by the Lady Howick and the Grey family. The famous Earl Grey tea is a tea blend which has been flavoured with oil of bergamot. The rind's fragrant oil is added to black tea to give Earl Grey its unique taste. Today thousands of visitors flock to the stunning gardens and tearooms to sample the famous tea with bergamot. Nearby also is the Bathing House, which was built by the 2nd Earl to allow supervising bathing of his 16 children which today is open to the public! The Bathing House is approached by a 400 metre private track.
The closest beach to Longhoughton, is Howdiemont Sands adjacent to Sugar Sands which gets its name as the sand is like light brown demerara sugar. The Coast and Castles cycle route passes nearby and provides the opportunity of walking/cycling through some of the most outstanding coastal scenery in the country, this part of the Heritage Coast is designated an "Area of Outstanding Natural Beauty" as well as being a "Site of Special Scientific Interest".
Longhoughton has local facilities including a co-op supermarket, 2 cafes one of which is the well renowned 'Running Fox' -literally a stones throw from the property for those coffee and patisserie lovers! Meanwhile Alnwick, Northumberland's premier market town, along with famous Castle and Gardens, are located just 4.4 miles away! Longhoughton, is also extremely well located for public transport being located on all the main bus routes and just over 3 miles from Alnmouth mainline train station which has regular direct trains each day to London Kings Cross and Edinburgh.
The layout of the accommodation on offer briefly comprises; entrance hallway and stairs, study/bedroom 5; lounge; kitchen breakfasting room; sunroom; utility and cloakroom WC. To the first floor, there are 4 further bedrooms, 2 of which are en-suite plus there is a further main bathroom. This property would suit so many types of people from professional couples where both needs an office, families or those who want a second home with good amounts of accommodation within walking distance of one of Englands best beaches. The side and rear garden are fully enclosed with 2 paved seating areas and is mainly laid to lawn. The drive is gravelled and has space for parking 2 to 3 cars.
For those avid gardeners or those that love walking their dogs to the beach in the evenings, the property could hardly be located in a better spot in arguably one the most stunning parts of Northumberlands' heritage coastline. We highly recommend an early viewing so as not to be disappointed!!
Viewing by appointment only.
Council Tax Band: F
Tenure: Freehold
Close Proximity to Howdiemont & Sugar Sands
If you love dog walks or being close to the coast this property is for you!
Front of Property
The front of the property has a majestic feel with sandstone facade with bay window, parking for 2-3 cars and an integral garage. From the front there is easy access to the rear garden with 2 sets of garden gates. The front drive area is mainly graveled with some paved areas. The private drive from the main road to the property serves 5 parties, 4 neighbouring properties and the access to the space owned by the Duke of Northumberland to the east of the property.
Entrance Hallway and Stairs
As you enter the property from the hallway you are struck at just how light the property is every room that leads off the hallway injects yet more light! From the hallway you access the kitchen, lounge and dining room. Stairs lead up to the first floor landing in a gallery style. The entrance hallway has wood effect laminate flooring throughout.
Kitchen Area/Diner/ Snug
The kitchen/dining area is of exceptionally good proportions which also opens onto the sun room. The room works exceptionally well for those that love to entertain with an area to comfortably seat 10 plus a breakfast bar. The sun room area is ideal to enjoy the morning sun as it beams through. The kitchen has a wood effect kitchen door with contrasting roll top worktops and has 2 large uPVC double glazed windows that face the garden. The worktop area is considerable and provides plenty of food preparation space. There is space for a dishwasher, fridge freezer and range cooker and the room is warmed by a good sized centrally heated radiator. The floor coverings are vinyl in the kitchen area and wood effect laminate in the dining area.
Sunroom
At the other end of the kitchen there is a sun room which is glazed on 3 sides and gets the morning sun. There is space for a sofa and 3-4 arm chairs. The room has patio doors that access the rear paved patio and has a centrally heated radiator and is fitted with a wood effect laminate floor throughout.
Office Study/Bedroom 5
Off the entrance hallway is the study or Bedroom 5 which faces the front of the property and has fitted wardrobes. There is office desk chair and sofa bed or could also cater for a double bed with bedside tables etc. but could equally double up as a TV room. The room has a centrally heated radiator and the floors are wood effect laminate throughout.
Lounge
This spacious lounge faces the front of the property and has uPVC double glazed windows on 3 elevations which allows light to pour into this space. The lounge is tastefully decorated in neutral finishes and has space for 3 sofas and fits an armchair in the bay window area. There is space for a feature fireplace for future owners but is also warmed by centrally heated radiators the floors are wood effect laminate throughout.
Utility Room
From the kitchen you enter the utility area which has a good sized full height storage cupboard. This room is fitted with base and wall units and contrasting roll top worktop over with stainless steel sink. There is space under the worktops for a washing machine and tumble dryer and there is both a window overlooking the rear garden and a half glazed back door. From the utility room there is access to the garage and the room has a vinyl floor tile and has a centrally heated radiator.
Cloakroom WC
Leading off the entrance hallway is the cloakroom WC which has a combined vanity sink with mirror unit over and low level WC. There is a centrally heated radiator and the floor is vinyl cushion floor
First Floor Landing
A staircase leads up to the first floor landing from which the 4 bedrooms and main bathroom lead. The stairs and landing are fully carpeted throughout, and there is a centrally heated radiator
Master Bedroom
The main bedroom faces the front of the property, is of good proportions has an en-suite shower room and a fully fitted wardrobe. The bedroom has space for a king size double bed and bedside tables and a chest of drawers. There is a centrally heated radiator, a uPVC double glazed window 4 velux windows and the floor is carpeted throughout.
Master En-suite
From the master bedroom, is a shower room. There is a quadrant shower enclosure with thermostatically controlled shower over. There is also a vanity sink, low level WC and towel warmer. The room has a double glazed window to the side, vinyl flooring, and the walls are part wet walled.
Bedroom 2
This bedroom also has an en-suite shower room has 2 Velux windows which face onto the rear of the property. There is space for a double bed, bedside tables, and wardrobe/chest of drawers. There is a centrally heated radiator and the room is carpeted throughout.
En-suite Shower Room
From the second bedroom, is an en-suite shower room and has a Velux window over to provide natural light. There is a rectangular shower enclosure with thermostatically controlled shower over, a combined vanity sink with mirror over and a low level WC. The room has a towel warmer, vinyl flooring and the walls are part wet walled.
Bedroom 3
This bedroom is of excellent proportions has fitted wardrobe and overlooks the front of the property. There is currently space for a king sized double bed, bedside tables and chest of drawers etc.. The room has a centrally heated radiator and is carpeted throughout.
Bedroom Four
This bedroom faces the east side of the front of the property and has space for a double bed and chest of drawers and has a fitted wardrobe. There is a centrally heated radiator, a uPVC double glazed window and 3 Velux widows. The room is fully carpeted throughout.
Garden And Patio areas
This beautifully appointed and maintained garden is ideal for the garden lovers, those with dogs and or those that love the outdoors and is fully fence enclosed . It wraps around the garden on 2 sides and is mostly laid to lawn. There are also 2 good sized paved areas one which gets the sun most of the afternoon and the other that sits adjacent to the sun room. The garden to the side has a a gate to the car parking area but there is also a gated access between the next door neighbours house.
Main Bathroom
The main bathroom is spacious and light with Velux roof light overhead. The bathroom features a quadrant shower enclosure with thermostatically controlked shower and rose over and fitted wet walling. There is a fitted bath with splash back, a low level WC and a combined vanity sink and mirror unit. The room has a towel warmer and the floors are fitted with vinyl throughout.
Brochures
Brochure- COUNCIL TAXA payment made to your local authority in order to pay for local services like schools, libraries, and refuse collection. The amount you pay depends on the value of the property.Read more about council Tax in our glossary page.
- Band: F
- PARKINGDetails of how and where vehicles can be parked, and any associated costs.Read more about parking in our glossary page.
- Allocated
- GARDENA property has access to an outdoor space, which could be private or shared.
- Yes
- ACCESSIBILITYHow a property has been adapted to meet the needs of vulnerable or disabled individuals.Read more about accessibility in our glossary page.
- Ask agent
North End, Longhoughton, Northumberland, NE66 3JG
Add your favourite places to see how long it takes you to get there.
__mins driving to your place
Your mortgage
Notes
Staying secure when looking for property
Ensure you're up to date with our latest advice on how to avoid fraud or scams when looking for property online.
Visit our security centre to find out moreDisclaimer - Property reference 462711. The information displayed about this property comprises a property advertisement. Rightmove.co.uk makes no warranty as to the accuracy or completeness of the advertisement or any linked or associated information, and Rightmove has no control over the content. This property advertisement does not constitute property particulars. The information is provided and maintained by Pattinson Estate Agents, Alnwick. Please contact the selling agent or developer directly to obtain any information which may be available under the terms of The Energy Performance of Buildings (Certificates and Inspections) (England and Wales) Regulations 2007 or the Home Report if in relation to a residential property in Scotland.
*This is the average speed from the provider with the fastest broadband package available at this postcode. The average speed displayed is based on the download speeds of at least 50% of customers at peak time (8pm to 10pm). Fibre/cable services at the postcode are subject to availability and may differ between properties within a postcode. Speeds can be affected by a range of technical and environmental factors. The speed at the property may be lower than that listed above. You can check the estimated speed and confirm availability to a property prior to purchasing on the broadband provider's website. Providers may increase charges. The information is provided and maintained by Decision Technologies Limited. **This is indicative only and based on a 2-person household with multiple devices and simultaneous usage. Broadband performance is affected by multiple factors including number of occupants and devices, simultaneous usage, router range etc. For more information speak to your broadband provider.
Map data ©OpenStreetMap contributors.





