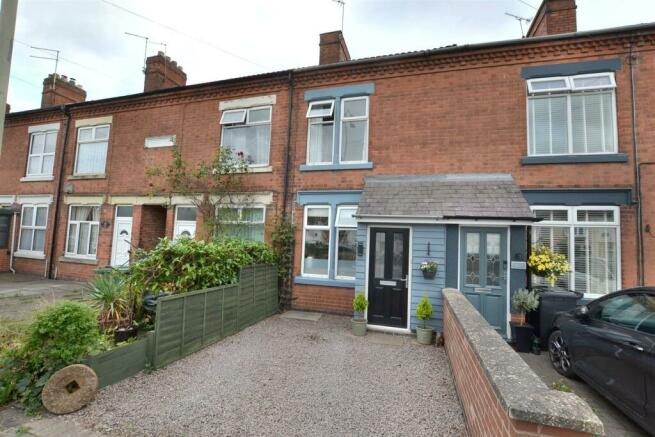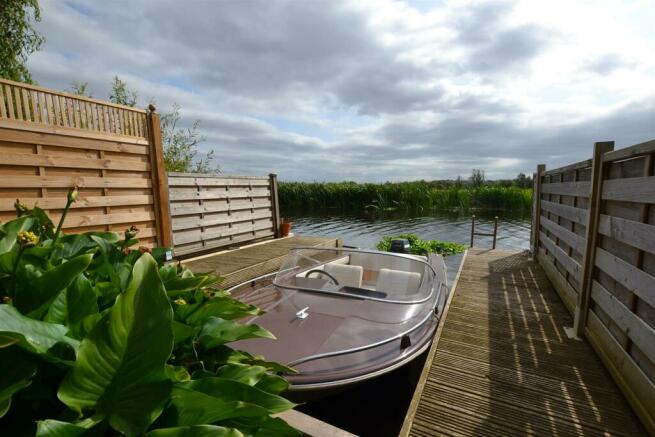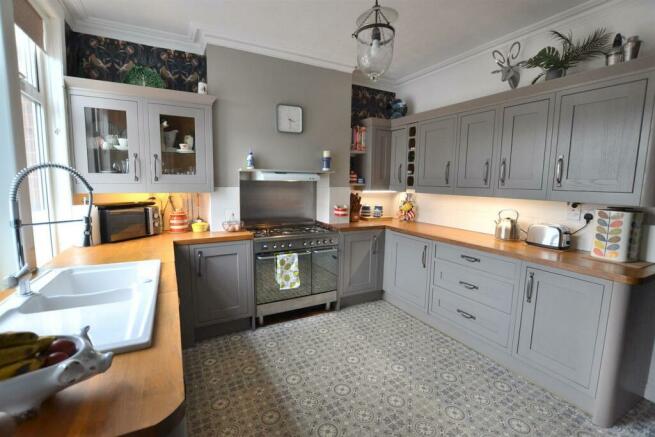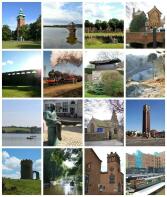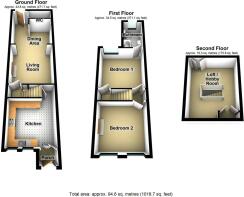Sileby Road, Barrow Upon Soar, Leicestershire

- PROPERTY TYPE
Terraced
- BEDROOMS
2
- BATHROOMS
2
- SIZE
Ask agent
- TENUREDescribes how you own a property. There are different types of tenure - freehold, leasehold, and commonhold.Read more about tenure in our glossary page.
Freehold
Key features
- River Frontage & Moorings
- Thoughtfully Redesigned
- Extended Residence
- Garden Room & Summer House
- Stunning Rear Views
- Beautiful & Stocked Gardens
Description
Composite entrance door with inset leaded light and double glazed windows through to the entrance porch.
Entrance Porch - The entrance porch has a door accessing the refitted kitchen.
Refitted Kitchen - 3.61m x 3.45m (11'10" x 11'4") - The kitchen has a one and a half bowl ceramic single drainer sink unit with combination chrome tap with rinser option over and cupboards under, range of Shaker style units to the wall and base, pan drawers, solid wooden work surfaces and tiled surround. Space for a range oven with extractor fan over, further integrated appliances including dishwasher, washing machine and fridge. Under unit lighting, contemporary wall mounted radiator, two uPVC double glazed windows to the front elevation, coving to ceiling and ceiling rose.
Lobby Area - The lobby area has a wood strip door accessing an under stair storage cupboard and door accessing the open plan living space.
Open Plan Living Space - 6.32m x 3.58m max x 3.35m min (20'9" x 11'9 max x - (Overall measurements)
The open plan living space has two main areas including a lounge area and separate dining area.
The lounge area has an original cast iron fireplace with inset decorative tiles and open fire to the hearth, wooden sides and over mantel. Timber panel door with stairs accessing the first floor, contemporary wall mounted radiator and open access to the dining area.
The dining area has wood effect laminate flooring and a double glazed skylight lantern which offers plenty of natural light to the living space. There is inset spotlights.
Rear Lobby - The rear lobby area has a uPVC double glazed door and inset double glazed window with fitted blinds accessing the rear garden and door accessing the downstairs cloakroom / WC.
Downstairs Cloakroom / Wc - The downstairs cloakroom / WC is fitted with a low flush white WC, wash hand basin with chrome mixer tap and a recessed area housing the combination gas fed boiler.
On The First Floor - On the first floor the landing area gives way to two double bedrooms.
Bedroom Two - 3.58m x 3.43m (11'9" x 11'3") - (To the side of chimney breast)
Two uPVC double glazed windows to the front elevation, radiator and a feature original period cast iron fireplace with timber surround and over mantel.
Bedroom One - 3.58m x 3.38m (11'9" x 11'1") - (To the side of chimney breast)
uPVC double glazed window to the rear elevation with views over the garden and countryside beyond, radiator, stairs accessing a useable converted loft / hobby room and door accessing the refitted bathroom.
Refitted Bathroom - The refitted bathroom is fitted with a contemporary white three piece suite comprising: P shaped shower panel bath with shower over and shower screening, low flush WC with push button flush and a vanity units surmounted by a wash hand basin with chrome mixer tap over and cupboards under. Radiator and uPVC double glazed opaque glass window to the rear elevation.
Loft / Hobby Room - 3.18m x 3.63m (10'5" x 11'11") - (With some restricted head height and including the stair recess to centre)
Double glazed velux window to the rear elevation with countryside views, eaves storage, electric light and power and radiator.
Outside - To the front of the property there is a gravelled driveway providing off road car standing.
To the rear the gardens are a particular feature of sale being generously and beautifully designed in varying areas all of which lead to a stunning river frontage and mooring. To the rear of the property is a concrete print block effect patio area with a variety of plants and shrubs including rose bushes to the borders, there is gated access leading to the front (with neighbouring easement). From the patio area there is a central circular decorative garden with surrounding plants and gravelled and stepping stone pathway passing further mature planting areas. The garden opens to an entertaining area with timber decking and a covered pergola seating area with access to the garden room.
The garden room is 15'2" x 7'7". The garden room is a beautiful addition to this amazing garden, being insulated with electric light and power, uPVC double glazed sliding doors and double glazed full length side windows.
From the garden room the pathway continues via two timber built sheds leading to an area allocated for vegetable patches.
There is a grassed area with stepping stone path which leads to the river fronted summer house.
The summer house is 9'4" x 7'4". The summer house enjoys stunning views of the river soar and countryside beyond and is insulated with double doors to the timber decking seating area and moorings. The Broom Speedboat is offered under separate negotiation.
Brochures
Sileby Road, Barrow Upon Soar, LeicestershireBrochure- COUNCIL TAXA payment made to your local authority in order to pay for local services like schools, libraries, and refuse collection. The amount you pay depends on the value of the property.Read more about council Tax in our glossary page.
- Band: B
- PARKINGDetails of how and where vehicles can be parked, and any associated costs.Read more about parking in our glossary page.
- Off street
- GARDENA property has access to an outdoor space, which could be private or shared.
- Yes
- ACCESSIBILITYHow a property has been adapted to meet the needs of vulnerable or disabled individuals.Read more about accessibility in our glossary page.
- Ask agent
Sileby Road, Barrow Upon Soar, Leicestershire
Add your favourite places to see how long it takes you to get there.
__mins driving to your place
Your mortgage
Notes
Staying secure when looking for property
Ensure you're up to date with our latest advice on how to avoid fraud or scams when looking for property online.
Visit our security centre to find out moreDisclaimer - Property reference 33324837. The information displayed about this property comprises a property advertisement. Rightmove.co.uk makes no warranty as to the accuracy or completeness of the advertisement or any linked or associated information, and Rightmove has no control over the content. This property advertisement does not constitute property particulars. The information is provided and maintained by Sinclair Estate Agents, Sileby. Please contact the selling agent or developer directly to obtain any information which may be available under the terms of The Energy Performance of Buildings (Certificates and Inspections) (England and Wales) Regulations 2007 or the Home Report if in relation to a residential property in Scotland.
*This is the average speed from the provider with the fastest broadband package available at this postcode. The average speed displayed is based on the download speeds of at least 50% of customers at peak time (8pm to 10pm). Fibre/cable services at the postcode are subject to availability and may differ between properties within a postcode. Speeds can be affected by a range of technical and environmental factors. The speed at the property may be lower than that listed above. You can check the estimated speed and confirm availability to a property prior to purchasing on the broadband provider's website. Providers may increase charges. The information is provided and maintained by Decision Technologies Limited. **This is indicative only and based on a 2-person household with multiple devices and simultaneous usage. Broadband performance is affected by multiple factors including number of occupants and devices, simultaneous usage, router range etc. For more information speak to your broadband provider.
Map data ©OpenStreetMap contributors.
