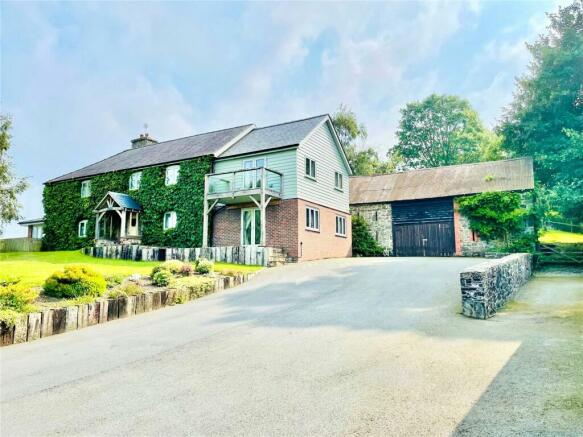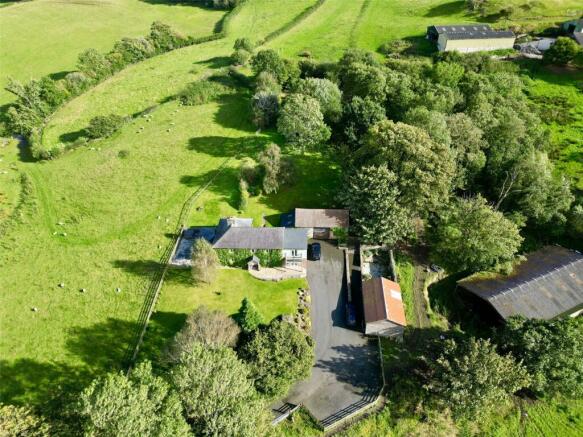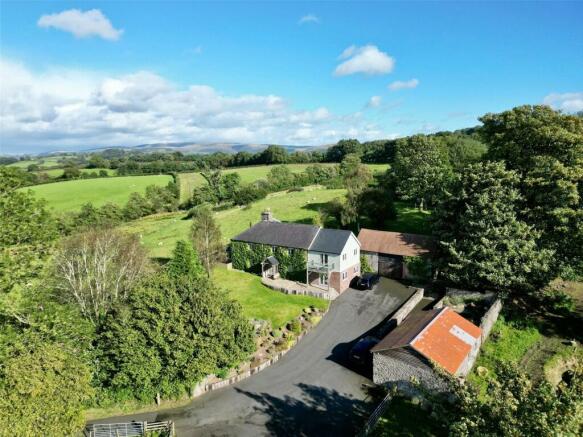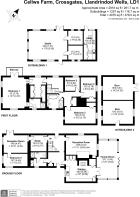
Crossgates, Llandrindod Wells, Powys

- PROPERTY TYPE
Detached
- BEDROOMS
5
- BATHROOMS
3
- SIZE
Ask agent
- TENUREDescribes how you own a property. There are different types of tenure - freehold, leasehold, and commonhold.Read more about tenure in our glossary page.
Freehold
Description
The Farmhouse
Approached via an oak framed storm porch to;
Reception Hall
With original stairs to first floor, exposed stone wall, radiator, oak flooring, character beams to ceiling, archway through to rear hall and oak larch lap door to;
Sitting Room
With window to front and side with oak window boards overlooking open fields and garden, stunning inglenook fireplace with woodburning stove, oak flooring, character beams and radiator.
.
From hallway door leads to;
Study
With window to front with oak sill, radiator oak flooring and door to;
Reception Room
With radiator, spotlights to ceiling, carpeted flooring, oak window boards, two windows to side and French doors opening onto a patio with further seating area overlooking garden and far reaching hills. Door to;
Bedroom 5
With dual aspect windows to side and rear, radiator, carpeted flooring, spotlights to ceiling and oak window boards.
Rear Hall
With stable style oak door to rear, useful storage cupboard, radiator, oak flooring, window to rear, door to large walk-in storage room with radiator and door to;
Shower Room
Comprising 3 piece suite to include W.C, wash basin, double shower cubicle with rain shower, chrome towel radiator, extractor fan and tiled flooring.
Kitchen/Family Room
Beautiful large kitchen/breakfast room fully fitted with a matching range of wall mounted and base units to incorporate a selection of pan drawers, drawers, wine cooler, dishwasher, integrated fridge/freezer and further under counter fridge, range of built-in larder cupboards, extensive granite worktops, display cabinets, window to side overlooking the courtyard, inglenook fireplace housing the electric Aga, electric under-floor heating, central island with granite work top, original feature bread oven, oak beams to ceiling, double doors opening to the impressive family room with lovely breath-taking views over the open countryside, fully double glazed with bi-fold doors opening to the sun terrace, oak sills, oak framed beams to ceiling, tiled flooring, newly fitted log burner on stone hearth, exposed stone wall and electric under-floor heating.
First Floor Landing
With double oak doors opening into airing cupboard housing hot water cylinder, carpeted flooring, loft access, window to front, oak sills, radiator, doors to bedrooms, bathroom and door to;
Master Suite
Dressing room with a range of built-in wardrobes, spotlights to ceiling, window to front aspect, 2 radiators and fitted carpet opening to the beautiful master bedroom, a huge array of light pours through 3 windows and French doors which open up onto the decked sun terrace - a place to enjoy your morning coffee whilst taking in the fabulous views. Spotlights to ceiling, oak beams, fitted carpet and door to;
En-suite
Comprising 3 piece suite to include W.C, wash basin, fully tiled double shower, chrome towel radiator, window to rear and oak sill and fully tiled walls and flooring.
Bedroom 2
A large second bedroom with dual aspect, 2 radiators, built-in double wardrobe, carpeted flooring, window to rear and side with views over surrounding hills.
Bedroom 3
Window to front, radiator and carpeted flooring.
Bedroom 4
Window to side with views, radiator, double wardrobe and carpeted flooring.
Family Bathroom
Comprising 3 piece suite to include freestanding roll top bath with claw feet, central chrome mixer tap with hand held shower, wash basin, W.C, fully tiled double shower cubicle, window to rear with oak sill, part panelling to walls, tiled floor, spotlights to ceiling and chrome towel radiator.
Outside
Large detached barn providing garaging, two stables and laundry room with plumbing for washing machine, space for tumble dryer, built-in cupboards, radiator, single drainer sink unit, water connection and oil fired boiler providing central heating and hot water. Further stone outbuilding provides useful storage areas with additional garaging as well as electric. The outside provides interesting areas to sit and enjoy the breathtaking views. The grounds are beautifully maintained with a variety of mature trees and shrubs and laid mainly to lawn. An EV charging unit, several outside water taps and sensor lighting are provided. The gardens have been well maintained with manicured lawns, mature shrubs, trees and planted borders with lovely sun terraces to enjoy the summer months. At the top of the garden is a wild meadow with a large polytunnel, steel shed and vegetable garden, this area is overgrown and will need tidying up. For the wildlife enthusiasts, the vendor has (truncated)
The Approach
The property is approached from the road via its own private sweeping tarmacadam driveway meandering through the hedge-lined neighbouring farmland. Nestled in an elevated position, commanding an enviable rural position with 360 degrees panoramic views across the undulating countryside. At the foot of the drive, Cellws Farmhouse will reveal itself in its splendour and entirety. This is an imposing property that has a lot to offer. Cellws Farmhouse, more or less, sits in the middle of its land with no near neighbours.
Agent's Notes
There is a public footpath from the roadside going up the driveway and into the neighbouring field via a steel gate, this then takes you away from the property.
Brochures
Particulars- COUNCIL TAXA payment made to your local authority in order to pay for local services like schools, libraries, and refuse collection. The amount you pay depends on the value of the property.Read more about council Tax in our glossary page.
- Band: G
- PARKINGDetails of how and where vehicles can be parked, and any associated costs.Read more about parking in our glossary page.
- Yes
- GARDENA property has access to an outdoor space, which could be private or shared.
- Yes
- ACCESSIBILITYHow a property has been adapted to meet the needs of vulnerable or disabled individuals.Read more about accessibility in our glossary page.
- Ask agent
Crossgates, Llandrindod Wells, Powys
Add your favourite places to see how long it takes you to get there.
__mins driving to your place
McCartneys LLP is the leading independent Auctioneers, Estate Agents, Chartered Surveyors and Valuers in the Marches, Mid Wales and West Midlands, with seventeen Property Offices and five Livestock Centres covering 4 counties.
The original Partnership, established in 1874, has developed into a strong independent professional firm serving its' clients throughout the West Midlands and Welsh Borders, with pride and expertise.
Your mortgage
Notes
Staying secure when looking for property
Ensure you're up to date with our latest advice on how to avoid fraud or scams when looking for property online.
Visit our security centre to find out moreDisclaimer - Property reference LLA230053. The information displayed about this property comprises a property advertisement. Rightmove.co.uk makes no warranty as to the accuracy or completeness of the advertisement or any linked or associated information, and Rightmove has no control over the content. This property advertisement does not constitute property particulars. The information is provided and maintained by McCartneys LLP, Llandrindod Wells. Please contact the selling agent or developer directly to obtain any information which may be available under the terms of The Energy Performance of Buildings (Certificates and Inspections) (England and Wales) Regulations 2007 or the Home Report if in relation to a residential property in Scotland.
*This is the average speed from the provider with the fastest broadband package available at this postcode. The average speed displayed is based on the download speeds of at least 50% of customers at peak time (8pm to 10pm). Fibre/cable services at the postcode are subject to availability and may differ between properties within a postcode. Speeds can be affected by a range of technical and environmental factors. The speed at the property may be lower than that listed above. You can check the estimated speed and confirm availability to a property prior to purchasing on the broadband provider's website. Providers may increase charges. The information is provided and maintained by Decision Technologies Limited. **This is indicative only and based on a 2-person household with multiple devices and simultaneous usage. Broadband performance is affected by multiple factors including number of occupants and devices, simultaneous usage, router range etc. For more information speak to your broadband provider.
Map data ©OpenStreetMap contributors.





