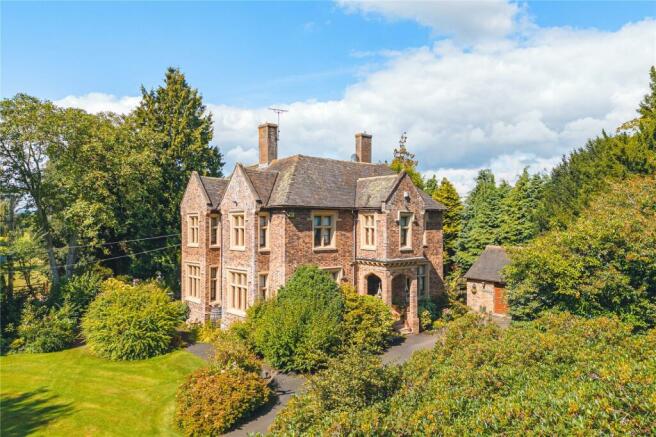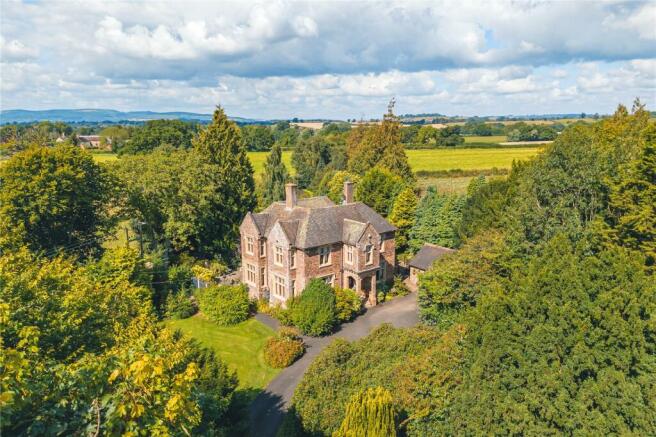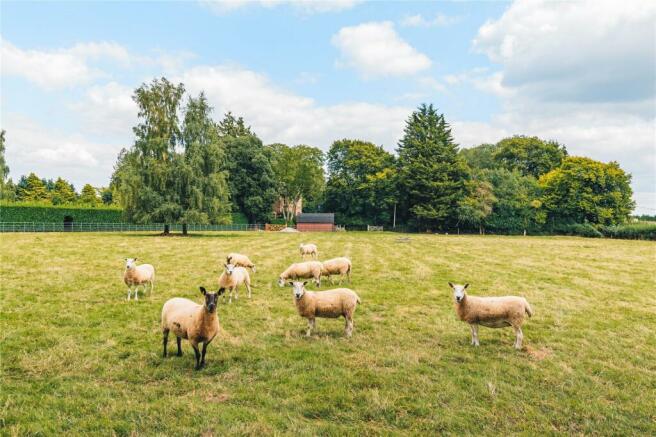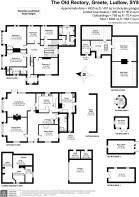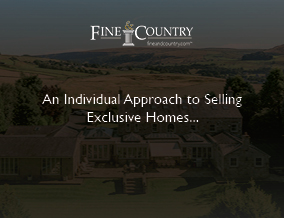
Greete, Ludlow, Shropshire

- PROPERTY TYPE
Detached
- BEDROOMS
5
- BATHROOMS
3
- SIZE
Ask agent
- TENUREDescribes how you own a property. There are different types of tenure - freehold, leasehold, and commonhold.Read more about tenure in our glossary page.
Freehold
Description
Step Inside
Canopy Porch
Reception Hall
A warm and welcoming entrance with ceiling cornice. Under stairs storage cupboard.
Sitting Room
With feature decorative fireplace and log burner. Attractive ceiling cornice and rose
Dining Room
Feature decorative fireplace with electric fire. Ceiling cornice and rose
Drawing Room
A lovely room with feature decorative fireplace and log burner. French doors to patio gardens. Ceiling cornice and rose.
Breakfast Kitchen
Fitted with a matching range of base and wall units of cupboards and drawers. Ample work surfaces. Double sink and drainer with mixer tap. Integrated BOSCH hob, extractor hood, Zanussi oven and grill. Built-in fridge. Log burner. Tiled floor. Part wall tiled.
Utility Room
Large Storage cupboards. Plumbing for dishwasher and washing machine. Tiled floor. Worcester central heating boiler (newly fitted in December 2023). Fully wall tiled. Belfast sink and mixer tap.
Pantry
Shower Room
Fitted with a suite comprising shower. Low flush WC. Vanity unit with inset wash hand basin. Laminate flooring. Ceiling cornice.
Cellar Rooms
Divided into three rooms - providing super extra storage space
.
From the Reception Hall a staircase rise to the
First Floor Landing
With attractive ceiling cornice.
Bedroom One
Built-in wardrobe. Ceiling cornice and rose.
Bedroom Two
Wash hand basin. Ceiling cornice and rose.
Bedroom Three
Built-in wardrobes. Ceiling cornice and rose.
Bathroom
Fitted with a suite comprising bath. Wash hand basin. Fully wall tiled.
WC
Fitted with a suite comprising low flush WC. Wash hand basin.
Bedroom Four
Ceiling cornice and rose.
Bedroom Five
Ceiling cornice and rose.
Bathroom
Fitted with a suite comprising bath with shower over. Vanity unit with inset wash hand basin. Fully wall tiled.
WC
With low flush WC. Fully wall tiled.
.
A staircase rises to the
Two Attic Rooms
With further under eaves storage
Step Outside
Approached through double gates, the taramcadam driveway winds through the formal gardens to the forecourt. The grounds in all extend to approx. 4.30 acres, consisting of a fenced paddock (approx. 1.75 acres) and gardens. Of great merit is the heated diving pool, with Filtration Room (including WiFi). An extensive range of outbuildings include: a Barn, Double Garage, Log Store, Store Sheds and Summer House - all with electric. Two Greenhouses. An ornamental pool is attractively positioned on the grounds. This stormwater fed pool we are informed plays host to a variety of wildlife, including Mirror Carp, Moor Hens and Mallards, to name but a few.
Sellers Insight
We were both born in the city of Birmingham but were country lovers and keen gardeners,” say the current owners of The Old Rectory. “Having been living in a bungalow with a small garden, we were looking for somewhere with more land to pursue our horticultural and culinary interests. So this property with its extensive lawns, woodland and lake was perfect!
.
The house itself appealed to us as soon as we saw it, too: built by the Church of England in the mid-19th century, this prestigious home is well constructed and beautifully maintained, with plenty of space both indoors and out. Indeed, we decided to buy the property on the very first day we looked around, and made an informal agreement with the previous owner there and then, sitting around the kitchen table. That was almost 5 decades ago, and we have been very happy here ever since!”
.
As mentioned, the garden was a large part of the appeal of The Old Rectory. “At that time, our sons were aged three and five,” the owners say. “We knew that this would be a great place for children to grow up, with the freedom to run around and build dens in the garden. Since moving in, we have lovingly created and tended our own piece of paradise in which to grow things, with an extended vegetable patch, raised flowerbeds, a soft fruit cage, greenhouses, and outbuildings. There are also plenty of seating areas to relax after a day’s gardening, with sheltered spots to sit throughout the day as the sun moves from east to west.
.
Indeed, the house was originally built so that it was facing in the right direction to make the most of the warmth and natural light. Further, the trees and woodland create a microclimate within the garden, so that it is wonderfully sheltered with protection from wind on all sides.”
.
The house itself is ideal for everyday family life and entertaining alike. “All of the rooms are unique in their character, size and outlook,” say the owners, “making this a very versatile home. The extensive cellarage is an additional benefit, housing a fantastic workshop space, wine cellar and plenty of dry storage. The property as a whole provides plenty of space for us to welcome all of our friends for gatherings small and large, whether indoors in the winter, or outside from spring right through to autumn. Since installing the swimming pool in the grounds, we have hosted countless neighbourhood pool parties!”
.
The setting of the property has much to offer, too. “Surrounded by countryside with views of the Clee Hills, this place is truly idyllic,” the owners say. “Living here, we have enjoyed being part of a friendly community in the farming hamlet of Greete. We have everything we need nearby in the historic towns of Tenbury Wells and Ludlow, both of which have a hospital and doctors surgeries, a range of restaurants and shops and a theatre. Trains from Ludlow Station include services to Shrewsbury, Manchester Piccadilly and Cardiff Central.”*
**
* These comments are the personal views of the current owner and are included as an insight into life at the property. They have not been independently verified, should not be relied on without verification and do not necessarily reflect the views of the agent.
Brochures
Particulars- COUNCIL TAXA payment made to your local authority in order to pay for local services like schools, libraries, and refuse collection. The amount you pay depends on the value of the property.Read more about council Tax in our glossary page.
- Band: G
- PARKINGDetails of how and where vehicles can be parked, and any associated costs.Read more about parking in our glossary page.
- Yes
- GARDENA property has access to an outdoor space, which could be private or shared.
- Yes
- ACCESSIBILITYHow a property has been adapted to meet the needs of vulnerable or disabled individuals.Read more about accessibility in our glossary page.
- Ask agent
Greete, Ludlow, Shropshire
Add an important place to see how long it'd take to get there from our property listings.
__mins driving to your place
Get an instant, personalised result:
- Show sellers you’re serious
- Secure viewings faster with agents
- No impact on your credit score
Your mortgage
Notes
Staying secure when looking for property
Ensure you're up to date with our latest advice on how to avoid fraud or scams when looking for property online.
Visit our security centre to find out moreDisclaimer - Property reference LUD240296. The information displayed about this property comprises a property advertisement. Rightmove.co.uk makes no warranty as to the accuracy or completeness of the advertisement or any linked or associated information, and Rightmove has no control over the content. This property advertisement does not constitute property particulars. The information is provided and maintained by Fine & Country, Ludlow. Please contact the selling agent or developer directly to obtain any information which may be available under the terms of The Energy Performance of Buildings (Certificates and Inspections) (England and Wales) Regulations 2007 or the Home Report if in relation to a residential property in Scotland.
*This is the average speed from the provider with the fastest broadband package available at this postcode. The average speed displayed is based on the download speeds of at least 50% of customers at peak time (8pm to 10pm). Fibre/cable services at the postcode are subject to availability and may differ between properties within a postcode. Speeds can be affected by a range of technical and environmental factors. The speed at the property may be lower than that listed above. You can check the estimated speed and confirm availability to a property prior to purchasing on the broadband provider's website. Providers may increase charges. The information is provided and maintained by Decision Technologies Limited. **This is indicative only and based on a 2-person household with multiple devices and simultaneous usage. Broadband performance is affected by multiple factors including number of occupants and devices, simultaneous usage, router range etc. For more information speak to your broadband provider.
Map data ©OpenStreetMap contributors.
