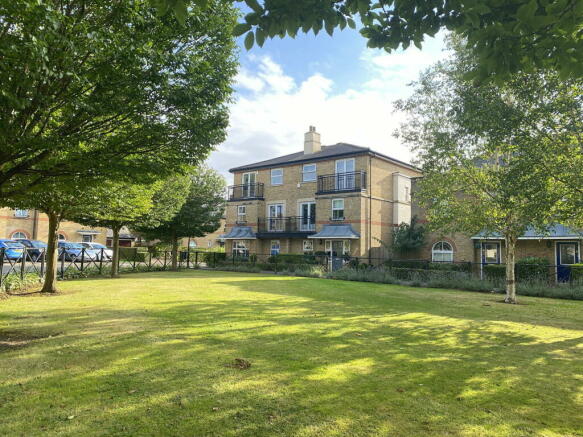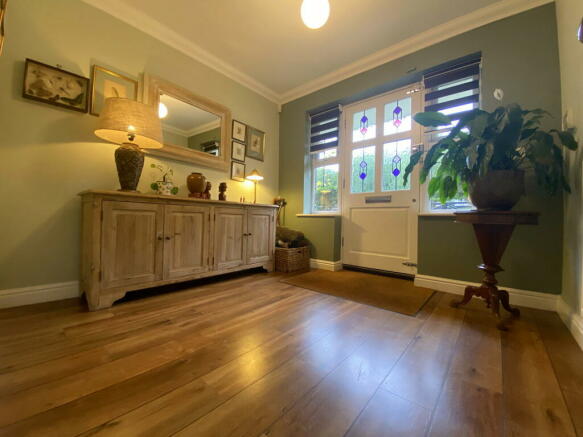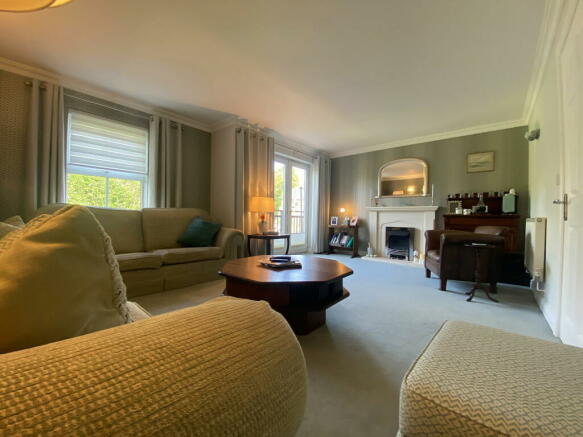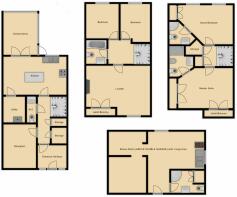The Village, Caterham, Surrey

- PROPERTY TYPE
Semi-Detached
- BEDROOMS
4
- BATHROOMS
3
- SIZE
1,792 sq ft
166 sq m
- TENUREDescribes how you own a property. There are different types of tenure - freehold, leasehold, and commonhold.Read more about tenure in our glossary page.
Freehold
Description
REF: AF0987
GUIDE PRICE £700,000 - £750,000
Discover a rare opportunity to own a semi-detached townhouse on the most sought-after street within The Village at Caterham on the Hill. This exquisite home offers a unique position, with sweeping views across a beautifully landscaped green, reminiscent of London’s exclusive Park Crescent Garden. Nestled within the heart of this award-winning development, built by Linden Homes between 1999 and 2003, The Village combines the best of contemporary living with a sense of timeless elegance. This is not just another house; it's a chance to experience life at its finest, in a community that epitomises both style and prestige.
Spacious and Versatile Living Spaces
Step through the front door into a wide and welcoming hallway that immediately sets the tone for the entire home. The space exudes warmth and sophistication, offering ample room to greet guests or create an inviting first impression. To your left, a versatile reception room that could serve as a home office, a relaxing TV room, or a delightful playroom—whatever suits your lifestyle best. Practicality is a priority here, with a large walk-in cupboard, additional storage space, and a convenient downstairs WC, providing everything you need for a well-organised and functional home.
A Kitchen Designed to Impress
At the heart of this home is its stunning, high-quality kitchen featuring Caesarstone and Granite worktops, complemented by integrated appliances including a Neff double oven, dishwasher, and under-counter fridge and freezer. A central island with a side breakfast table serves as a natural gathering spot, perfect for casual dining or entertaining. The utility room ensures that all household tasks are kept neatly out of sight. French-style doors lead from the kitchen into a bright conservatory, where a solid, insulated roof keeps the space cool in summer and warm in winter, transforming it into a versatile extension of your living area, with easy access to the south-facing garden beyond.
Elegant Living and Entertaining
Upstairs on the first floor, a spacious living room offers the perfect setting for both relaxation and socialising. With a beautiful stone fireplace as its centrepiece and double French-style doors opening to a balcony that frames delightful views across the green and crescent, this room is designed to make the most of its picturesque surroundings.
The family bathroom is a thoughtfully designed space featuring a sleek P-shaped bathtub with an overhead shower—combining style and practicality. Bedrooms three and four are also on this floor, both offering views over the rear garden and plenty of space for comfort and versatility.
A Luxurious Master Suite
The top floor is dedicated to the master suite—a spacious haven that offers plenty of room for a king-size bed, bedside tables, and a dressing table. The fitted wardrobes provide ample storage without compromising on the room's generous proportions. The adjoining ensuite shower room is well-appointed with an oversized shower cubicle, finished with Italian porcelain tiles for a touch of luxury. The master suite also features its own balcony, allowing you to enjoy tranquil views from the comfort of your room.
The guest bedroom on this floor, complete with a fitted wardrobe and its own ensuite shower room, ensures your visitors feel welcome and comfortable.
A Garden Made for Entertaining
Step outside to discover a south-facing garden that's been designed with socialising in mind. The large patio area is perfect for summer barbecues and alfresco dining, with borders of mature plants providing greenery and charm. Down the side of the house, a pathway with a shrub border provides space to store a barbecue and garden tools, leading to the side gate and bin storage area for convenience and ease.
Versatile Bonus Room Above the Garage
At the end of the garden, you'll find a private double garage with an electric door and power. Above the garage, a versatile bonus room awaits—complete with its own shower room, kitchenette, and flexible spaces for working, relaxing, or accommodating guests. Whether you envision a home office, a creative studio, or a children’s retreat, this space offers endless possibilities.
Life at The Village: An Award-Winning Community
Living in The Village at Caterham on the Hill is about more than just owning a home—it's about becoming part of an exclusive and award-winning community. Recognised for its innovative and sustainable design, The Village has won multiple accolades, including the prestigious Building for Life Gold Standard Award, the BURA Community Award, and recognition in the European Urban and Regional Planning Awards. These honours celebrate its transformation from a historic military barracks into a vibrant, mixed-use neighbourhood that respects its heritage while embracing the future.
The Village boasts a thoughtfully planned layout, prioritising pedestrians and cyclists and incorporating carefully landscaped public spaces. Enjoy the convenience of having a Tesco on your doorstep, along with a selection of independent shops and essential services like a pharmacy, a surgery, and a veterinary clinic. For those who love to stay active, there's a private gym and opportunities for a variety of outdoor sports, from cricket on the expansive green to leisurely strolls along tree-lined pathways.
Local Schools and Transport Links
Families will appreciate the excellent local schools. Just 0.2 miles away is Hillcroft Primary School, while St. Francis Catholic Primary School is 0.5 miles away. For older children, de Stafford School is located 0.8 miles from the property, offering secondary education, and nearby Caterham School, a renowned independent school, is only 1.5 miles away.
Transport links are another highlight of this location, offering easy access to London and beyond. Choose from three nearby stations: Caterham (1 mile), Whyteleafe (1.8 miles), and Upper Warlingham (2.3 miles), with direct services to London in just 30 minutes. For road commuters, the M25 and M23 are easily accessible, providing swift connections to Gatwick Airport, central London, and the South Coast.
A Perfect Home in a Prestigious Setting
A move-in ready, stunning home that blends luxurious interiors with an exceptional location in an exclusive development. Discover refined living, where every detail is meticulously crafted, from high-end finishes to the charming crescent setting.
Welcome to Alexander Crescent, The Village at Caterham on the Hill—a distinguished address offering the ultimate in lifestyle, convenience, and elegance.
Council Tax Band: F
Brochures
Brochure 1- COUNCIL TAXA payment made to your local authority in order to pay for local services like schools, libraries, and refuse collection. The amount you pay depends on the value of the property.Read more about council Tax in our glossary page.
- Band: F
- PARKINGDetails of how and where vehicles can be parked, and any associated costs.Read more about parking in our glossary page.
- Yes
- GARDENA property has access to an outdoor space, which could be private or shared.
- Yes
- ACCESSIBILITYHow a property has been adapted to meet the needs of vulnerable or disabled individuals.Read more about accessibility in our glossary page.
- Ask agent
The Village, Caterham, Surrey
Add an important place to see how long it'd take to get there from our property listings.
__mins driving to your place
Your mortgage
Notes
Staying secure when looking for property
Ensure you're up to date with our latest advice on how to avoid fraud or scams when looking for property online.
Visit our security centre to find out moreDisclaimer - Property reference S1070822. The information displayed about this property comprises a property advertisement. Rightmove.co.uk makes no warranty as to the accuracy or completeness of the advertisement or any linked or associated information, and Rightmove has no control over the content. This property advertisement does not constitute property particulars. The information is provided and maintained by eXp UK, London. Please contact the selling agent or developer directly to obtain any information which may be available under the terms of The Energy Performance of Buildings (Certificates and Inspections) (England and Wales) Regulations 2007 or the Home Report if in relation to a residential property in Scotland.
*This is the average speed from the provider with the fastest broadband package available at this postcode. The average speed displayed is based on the download speeds of at least 50% of customers at peak time (8pm to 10pm). Fibre/cable services at the postcode are subject to availability and may differ between properties within a postcode. Speeds can be affected by a range of technical and environmental factors. The speed at the property may be lower than that listed above. You can check the estimated speed and confirm availability to a property prior to purchasing on the broadband provider's website. Providers may increase charges. The information is provided and maintained by Decision Technologies Limited. **This is indicative only and based on a 2-person household with multiple devices and simultaneous usage. Broadband performance is affected by multiple factors including number of occupants and devices, simultaneous usage, router range etc. For more information speak to your broadband provider.
Map data ©OpenStreetMap contributors.




