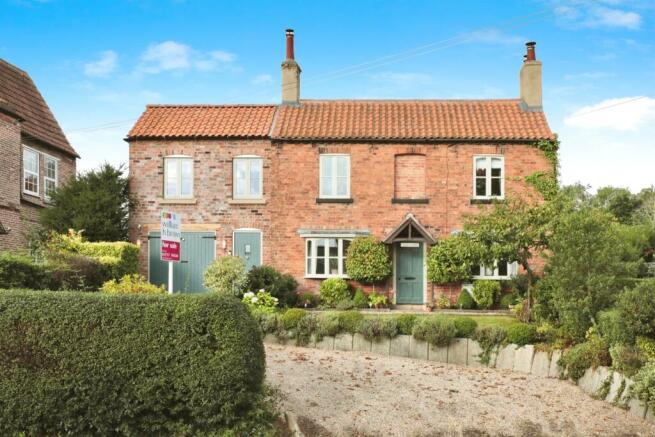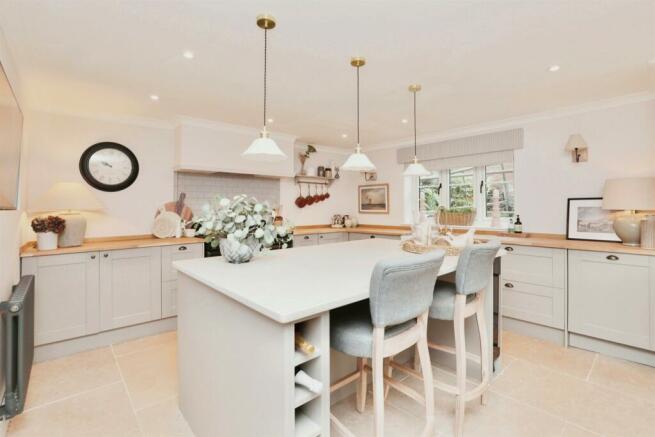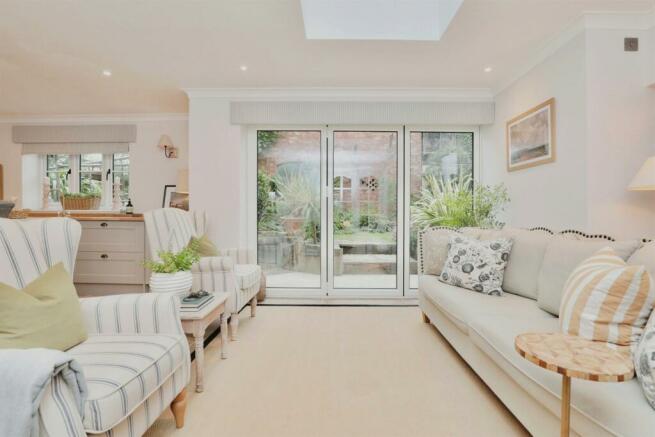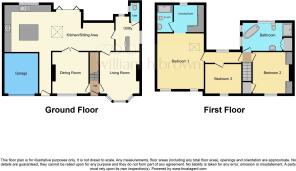Church Street, South Leverton, Retford
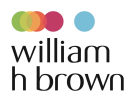
- PROPERTY TYPE
Detached
- BEDROOMS
3
- BATHROOMS
2
- SIZE
Ask agent
- TENUREDescribes how you own a property. There are different types of tenure - freehold, leasehold, and commonhold.Read more about tenure in our glossary page.
Freehold
Key features
- Beautifully appointed three double bedroom detached cottage
- Extended and renovated to an exacting standard by the current owners
- Many original charming features plus modern additions
- Superb living kitchen and master suite with ensuite and dressing room
- Lovely gardens to the front and rear, driveway and garage
Description
SUMMARY
An exceptional three bedroom extended detached cottage. Incorporating a superb combination of period features with modern additions. Finished to an exacting standard throughout including a spacious contemporary living kitchen and a striking master suite with ensuite and dressing room.
DESCRIPTION
This outstanding property has been extended by the current owners and renovated to an excellent standard throughout. Positioned in the delightful semi-rural village of South Leverton, this quaint village has a popular village pub and a regular a bus service to the towns of Gainsborough and Retford. The adjoining village of North Leverton has a primary schools pub and restaurant, convenience store and children's playpark and outdoor gym.
Further amenities are located in Retford which is accessed in under six miles. The Georgian market town boasts a wealth of amenities including high street and independent retailers, supermarkets, a market three days a week and a beautiful town centre park which has both the Chesterfield canal and River Idle running through its acres of parkland as well as a children's adventure playground and splashpark.
Retford rail station is positioned on the East Coast Mainline proving direct access to many uk cities and towns including London Kings Cross in one hour twenty five minutes. The A1 motorway is accessed in 10 miles from the property and the M18 and M1 in around 30 miles.
Entrance Hall
High quality tiled flooring, spotlights to the ceiling, vertical central heating radiator and stairs lead to the first floor.
Lounge 12' 1" x 10' 10" ( 3.68m x 3.30m )
Multifuel stove set into the chimney breast with a tiled heath, wall lights, beamed ceiling, central heating radiator and front facing double glazed window.
Dining Room 11' 8" x 10' 5" ( 3.56m x 3.17m )
Multifuel burner, beamed ceiling, two central heating radiators and a double glazed window to the front elevation.
Living Kitchen 13' 6" x 32' ( 4.11m x 9.75m )
This beautifully appointed living kitchen is fitted with a comprehensive range of shaker style wall and base units with worksurfaces, a double Belfast sink and a central island unit. Integrated fridge freezer, wine cooler and dishwasher, space for a range cooker with a tiled splashback and an extractor above. Three vertical radiators, high quality flooring, spotlights to the ceiling, double glazed window to the rear and bi-folding doors leading to the rear garden.
Cloakroom
Fitted with a wash hand basin and a w.c. Half tiled walls and tiled flooring, spotlights to the ceiling and a side facing double glazed window.
Utility Room 8' 2" x 7' ( 2.49m x 2.13m )
Base units with wooden worksurfaces, ceramic sink, spotlights to the ceiling, two central heating radiators, tiled flooring, wall lights and a side facing double glazed window.
First Floor
Further Entrance Hall
A composite door to the front leads to the 2nd hallway and to the living kitchen.
Landing
Rear facing double glazed window
Master Bedroom 16' 3" x 13' 6" ( 4.95m x 4.11m )
This substantial and beautifully appointed master bedroom has two double glazed windows to the front elevation and a velux window allowing an abundance of light. Three central heating radiators and feature walls. Doors leading to the ensuite and dressing room.
Ensuite
Fitted with a shower cubicle, wash hand basin set into a vanity unit and a w.c. Extractor fan, wall light and spotlight, tiled flooring and a velux window.
Dressing Room
Fitted wardrobes, central heating radiator and a rear facing double glazed window.
Bedroom Two 12' 1" x 11' 6" ( 3.68m x 3.51m )
Double glazed window to the front elevation, two built in wardrobes and a storage cupboard.
Bedroom Three 8' 4" x 10' 6" ( 2.54m x 3.20m )
Double glazed window to the front elevation and a central heating radiator.
Bathroom 8' 2" x 11' 4" ( 2.49m x 3.45m )
Fitted with a freestanding slipper bath, wash hand basin set into a vanity unit and a w.c. Built in storage, two side facing double glazed windows and a rear facing double glazed window.
Exterior
To the front is a gravelled driveway which leads to the garage and a raised lawned garden with shrub and planted borders and hedge. To the rear are lovely Mediterranean style gardens with a patio seating area leading to a raised lawned and pebbled garden with a variety of plants and shrubs.
Garage
Accessed via double wooden doors.
1. MONEY LAUNDERING REGULATIONS: Intending purchasers will be asked to produce identification documentation at a later stage and we would ask for your co-operation in order that there will be no delay in agreeing the sale.
2. General: While we endeavour to make our sales particulars fair, accurate and reliable, they are only a general guide to the property and, accordingly, if there is any point which is of particular importance to you, please contact the office and we will be pleased to check the position for you, especially if you are contemplating travelling some distance to view the property.
3. The measurements indicated are supplied for guidance only and as such must be considered incorrect.
4. Services: Please note we have not tested the services or any of the equipment or appliances in this property, accordingly we strongly advise prospective buyers to commission their own survey or service reports before finalising their offer to purchase.
5. THESE PARTICULARS ARE ISSUED IN GOOD FAITH BUT DO NOT CONSTITUTE REPRESENTATIONS OF FACT OR FORM PART OF ANY OFFER OR CONTRACT. THE MATTERS REFERRED TO IN THESE PARTICULARS SHOULD BE INDEPENDENTLY VERIFIED BY PROSPECTIVE BUYERS OR TENANTS. NEITHER SEQUENCE (UK) LIMITED NOR ANY OF ITS EMPLOYEES OR AGENTS HAS ANY AUTHORITY TO MAKE OR GIVE ANY REPRESENTATION OR WARRANTY WHATEVER IN RELATION TO THIS PROPERTY.
Brochures
PDF Property ParticularsFull Details- COUNCIL TAXA payment made to your local authority in order to pay for local services like schools, libraries, and refuse collection. The amount you pay depends on the value of the property.Read more about council Tax in our glossary page.
- Band: B
- PARKINGDetails of how and where vehicles can be parked, and any associated costs.Read more about parking in our glossary page.
- Yes
- GARDENA property has access to an outdoor space, which could be private or shared.
- Front garden,Back garden
- ACCESSIBILITYHow a property has been adapted to meet the needs of vulnerable or disabled individuals.Read more about accessibility in our glossary page.
- Ask agent
Church Street, South Leverton, Retford
Add an important place to see how long it'd take to get there from our property listings.
__mins driving to your place
Get an instant, personalised result:
- Show sellers you’re serious
- Secure viewings faster with agents
- No impact on your credit score
Your mortgage
Notes
Staying secure when looking for property
Ensure you're up to date with our latest advice on how to avoid fraud or scams when looking for property online.
Visit our security centre to find out moreDisclaimer - Property reference RFD109406. The information displayed about this property comprises a property advertisement. Rightmove.co.uk makes no warranty as to the accuracy or completeness of the advertisement or any linked or associated information, and Rightmove has no control over the content. This property advertisement does not constitute property particulars. The information is provided and maintained by William H. Brown, Retford. Please contact the selling agent or developer directly to obtain any information which may be available under the terms of The Energy Performance of Buildings (Certificates and Inspections) (England and Wales) Regulations 2007 or the Home Report if in relation to a residential property in Scotland.
*This is the average speed from the provider with the fastest broadband package available at this postcode. The average speed displayed is based on the download speeds of at least 50% of customers at peak time (8pm to 10pm). Fibre/cable services at the postcode are subject to availability and may differ between properties within a postcode. Speeds can be affected by a range of technical and environmental factors. The speed at the property may be lower than that listed above. You can check the estimated speed and confirm availability to a property prior to purchasing on the broadband provider's website. Providers may increase charges. The information is provided and maintained by Decision Technologies Limited. **This is indicative only and based on a 2-person household with multiple devices and simultaneous usage. Broadband performance is affected by multiple factors including number of occupants and devices, simultaneous usage, router range etc. For more information speak to your broadband provider.
Map data ©OpenStreetMap contributors.
