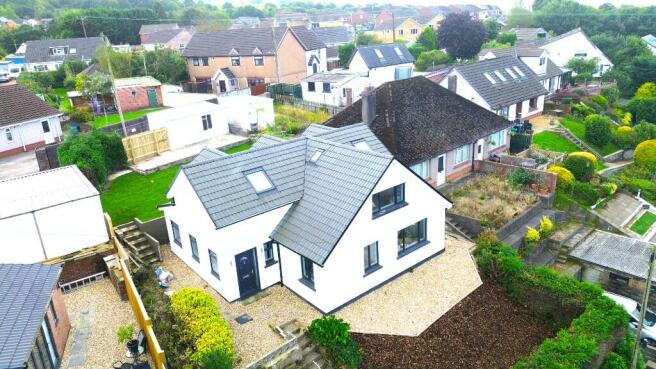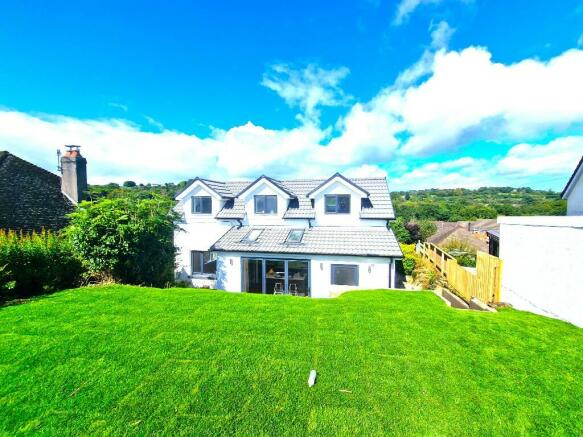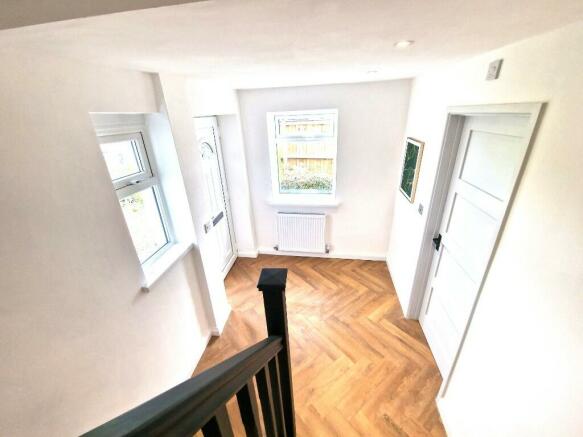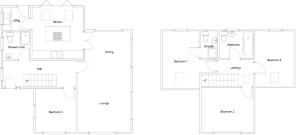Pennar Lane, NEWBRIDGE, NP11

- PROPERTY TYPE
Detached
- BEDROOMS
4
- BATHROOMS
3
- SIZE
Ask agent
- TENUREDescribes how you own a property. There are different types of tenure - freehold, leasehold, and commonhold.Read more about tenure in our glossary page.
Freehold
Key features
- YOUR NEW DREAM HOME HAS BEEN HUGELY REDUCED WHAT A PRICE!
- EXECUTIVE FOUR BEDROOM DETACHED BUNGALOW
- COMPLETELY RENOVATED
- SOUGHT AFTER LOCATION
- NO CHAIN
Description
Welcome to Fernleigh.
A stunning white four-bedroom detached bungalow set in substantial grounds with superb rural views of the surrounding countryside.
It has recently been completely refurbished and redesigned to include.
Ground floor
Two reception rooms,
A superb kitchen/dining area,
A shower room, and a utility room
A double bedroom
First floor
A landing
A family bathroom
Three double bedrooms, the master having an en suite shower room.
The kitchen and bathroom utilities are incredible, as are the diligence and the quality of furnishings.
Firstly, the location.
Found between Newbridge and Pentwynmawr it enjoys both town and village amenities.
The railway station is on hand as are main road links to the M4 corridor, perfect for commuting.
There are a number of schools and an abundance of rural walks right on the doorstep.
The gardens lay front, sides, and rear.
The front having an elevated seating area finished in stones, the ideal place to take in the breathtaking views.
The rear having a large lawn that in turn leads to the garage, driveway, and rear access to the lane.
Inside.
A large hallway welcomes you setting the elegant, light, and airy feel for the remainder of the property.
It has wood effect herringbone flooring, neutral décor, and a window to the side.
The open staircase with painted and carpeted treads leads to the first floor.
The shower room to the side (2.12m x 2.05m) has a side window, tiling and a modern suite comprising of a wash basin set into wall mounted vanity storage, a closed couple WC, and a corner shower enclosure.
From the hallway you find four (3.19m x 3.0m) a spacious double with plush carpet and modern décor.
Ahead is the superb heart of the home the open plan lounge/dining area (7.39m x 3.90m max) A wonderful family space, with a cosmopolitan design
It has four windows allowing ample natural daylight, modern décor, and herringbone wood effect flooring.
Incredibly spacious it allows room for a dining suite and a full lounge suite. The perfect sanctuary to relax and enjoy the views.
Now to the outstanding kitchen/dining area (3.87m x 3.77m)
Where do we start with this masterpiece in design.
The herringbone flooring awards a comfortable ambience, blending perfectly with the modern décor and furnishings.
You will love the Bi folding doors that bring the garden to the room.
It is furnished with a range of navy-blue wall and base cabinets having an attractive patterned splash back, a white resin sink/drainer, an integral fridge freezer, and a dishwasher.
The superb central island/breakfast bar has an inset hob with an illuminated hood overhead.
There is space for seating also.
The utility room (2.12m x 1.55m) has a window and a door to the garden.
It is furnished with laminate flooring and modern décor. The units and work surface provide workspace and there is a space for a washing machine. The boiler is mounted to one wall.
The first-floor landing leads to the bedrooms and bath/wash areas.
The master bedroom, (3.90m max x 3.95m) exudes elegance with a window and a Velux window providing light.
It has modern décor and plush carpet.
The private en suite is again modern in its design with a WC, a wash basin, and a shower enclosure.
Bedroom two (3.86m x 3.25m) is again elegant with modern décor, a large window, and plush carpet.
Bedroom three (3.97m x 2.86m) is as you now expect elegant with modern décor, a window to the garden and a Velux also.
The bathroom (2.37m x 1.90m) has a side window, modern tiling, a white WC, a wash basin set in a modern vanity unit, and a bath with a shower fed from the taps.
Fairleigh really is a home that dreams are made of and with no chain it could be your perfect home soon.
- COUNCIL TAXA payment made to your local authority in order to pay for local services like schools, libraries, and refuse collection. The amount you pay depends on the value of the property.Read more about council Tax in our glossary page.
- Ask agent
- PARKINGDetails of how and where vehicles can be parked, and any associated costs.Read more about parking in our glossary page.
- Garage,Driveway
- GARDENA property has access to an outdoor space, which could be private or shared.
- Front garden
- ACCESSIBILITYHow a property has been adapted to meet the needs of vulnerable or disabled individuals.Read more about accessibility in our glossary page.
- Ask agent
Pennar Lane, NEWBRIDGE, NP11
Add an important place to see how long it'd take to get there from our property listings.
__mins driving to your place
Get an instant, personalised result:
- Show sellers you’re serious
- Secure viewings faster with agents
- No impact on your credit score
Your mortgage
Notes
Staying secure when looking for property
Ensure you're up to date with our latest advice on how to avoid fraud or scams when looking for property online.
Visit our security centre to find out moreDisclaimer - Property reference FAIRLEIGHTWO. The information displayed about this property comprises a property advertisement. Rightmove.co.uk makes no warranty as to the accuracy or completeness of the advertisement or any linked or associated information, and Rightmove has no control over the content. This property advertisement does not constitute property particulars. The information is provided and maintained by Cariad Property, Newbridge. Please contact the selling agent or developer directly to obtain any information which may be available under the terms of The Energy Performance of Buildings (Certificates and Inspections) (England and Wales) Regulations 2007 or the Home Report if in relation to a residential property in Scotland.
*This is the average speed from the provider with the fastest broadband package available at this postcode. The average speed displayed is based on the download speeds of at least 50% of customers at peak time (8pm to 10pm). Fibre/cable services at the postcode are subject to availability and may differ between properties within a postcode. Speeds can be affected by a range of technical and environmental factors. The speed at the property may be lower than that listed above. You can check the estimated speed and confirm availability to a property prior to purchasing on the broadband provider's website. Providers may increase charges. The information is provided and maintained by Decision Technologies Limited. **This is indicative only and based on a 2-person household with multiple devices and simultaneous usage. Broadband performance is affected by multiple factors including number of occupants and devices, simultaneous usage, router range etc. For more information speak to your broadband provider.
Map data ©OpenStreetMap contributors.





