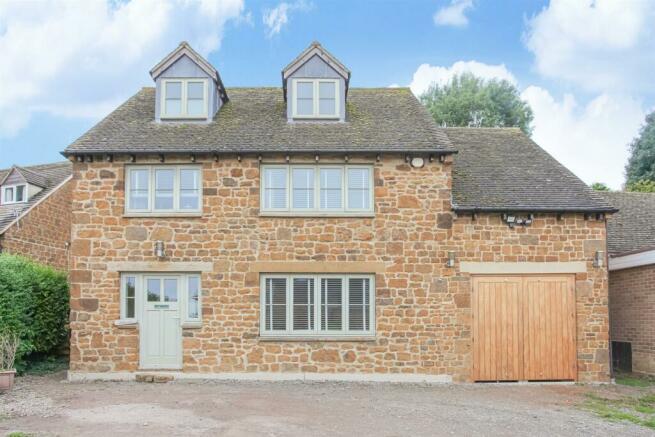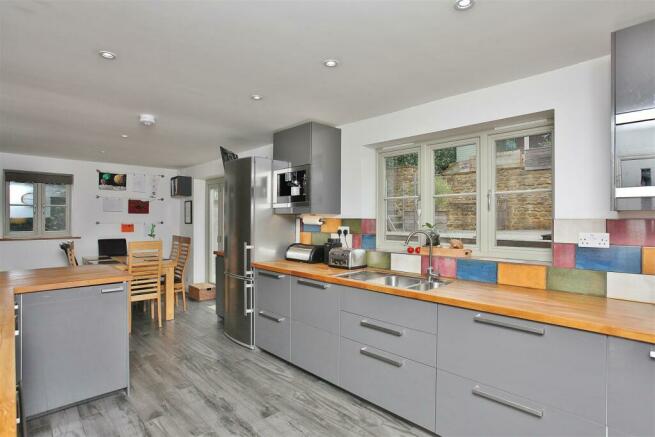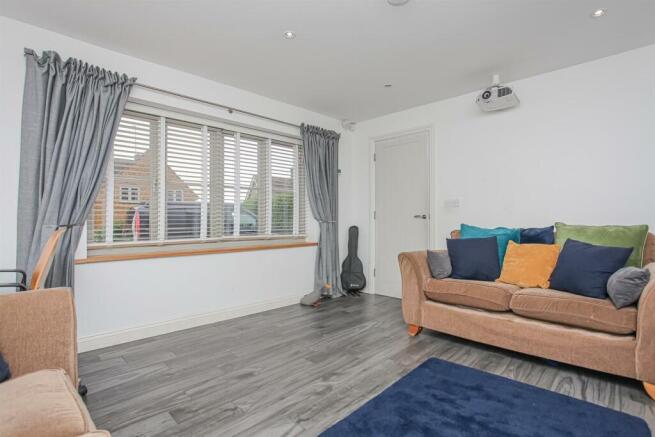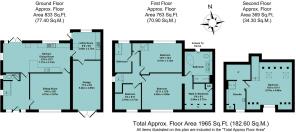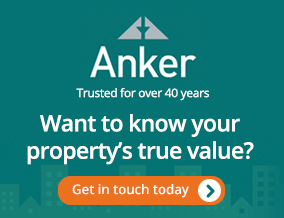
Whiteway, Mollington, Banbury

- PROPERTY TYPE
Detached
- BEDROOMS
4
- BATHROOMS
3
- SIZE
Ask agent
- TENUREDescribes how you own a property. There are different types of tenure - freehold, leasehold, and commonhold.Read more about tenure in our glossary page.
Freehold
Key features
- Four bedrooms
- Two-ensuite bathrooms
- Master bedroom with dressing room
- Modern kitchen/diner
- Utility room and downstairs WC
- Garage and off road parking
- Landscaped rear gardens with garden office
- Extensive renovations carried out by the current owner
- Some final finishing touches needed
- No onward chain
Description
Situation - MOLLINGTON is a charming village with an active community situated in attractive countryside just to the north of Banbury. Village amenities include a village hall, 18th century public house and Point to Point racecourse, while additional day-to-day needs can be met in the nearby village of Cropredy which benefits from a GP's surgery, shop, school and public houses. More extensive shopping and commercial facilities are available within nearby Banbury. The property is well located for state and private schools including St John's Priory School, The Carrdus at Overthorpe, Bloxham School, Tudor Hall School and Winchester House. There are competitive tennis, football, cricket and bowling clubs. Communication links are excellent with a railway station within the town centre and trains to London Marylebone in about 50 minutes and Birmingham New Street in 40 minutes respectively. Easy access to the M40 motorway at Junction 11. Birmingham Airport is less than 40 miles away.
A floorplan has been prepared to show the dimensions and layout of the property as detailed below. Some of the main features are as follows:
* An individual stone built, non-estate property occupying a large plot in the centre of the village that has undergone extensive renovation works by the current owner.
* The renovations were completed to a high standard throughout. Some finishing touches are required for completion and for the new buyer to put their own stamp on the property.
* The property benefits from a security system, interconnected smoke alarms, whole house Cat5e network cabling, integrated audio visual cabling in the main rooms and an app based zoned heating control system.
* Entrance hall with doors to the lounge, kitchen/diner and cloakroom. Stairs to first floor. The ground floor is fitted with zoned underfloor heating throughout.
* The lounge is accessed from the entrance hall with a further door in the far corner leading into the kitchen. There is a large window to the front allowing lots of light. Underfloor heating
* Kitchen/Dining room fitted with modern base and eye-level units and drawers with solid oak work surfaces over and an inset sink. Integrated appliances including, oven and hob with extractor over, microwave, coffee machine and dishwasher. There is space for a freestanding fridge/freezer and ample space for table and chairs. Doors to utility room, lounge and fully glazed bi-folding doors to the rear garden. Underfloor heating.
* Utility room with base and eye level units and solid oak worktops to match the kitchen with inset sink, integrated under counter freezer, water softener and space and plumbing for washing machine and tumble drier. Door to garage and door to rear garden. Under floor heating with digital app based heating control panel.
* Cloakroom comprising wash hand basin, WC, window to side.
* First floor landing with access to master bedroom, bedrooms three and four, a staircase leading up to bedroom two and the family bathroom. The first floor is heated with radiators and is all laid with solid oak flooring.
* Master bedroom is a large double with solid oak flooring and a window to front with field views, access to en-suite bathroom and walk in dressing room.
* En-suite comprising, large freestanding bath, his and hers sinks and a walk in double shower. Part tiled walls with a feature wall of exposed Horton ironstone. Storage cupboard and opening to dressing room. Electric underfloor heating.
* Dressing room with plenty of hanging space, an airing cupboard and access to an attic space.
* Bedroom three is a double at the back of the property with a window overlooking the rear garden. This room is currently configured as a children's bedroom with a built in elevated bed and wardrobe system. Solid oak flooring.
* Bedroom four is a single at the front of the property with field views over the countryside opposite. This room is also currently configured as a children's bedroom with a built in elevated bed and wardrobe system. Solid oak flooring.
* Family bathroom has yet to be completed. The first fix of pipework and wastewater pipes are in place ready for someone to fit in a bathroom of their choice.
* Stairs rising to bedroom two on the second floor.
* Bedroom two is a large double with solid oak flooring, eaves storage on both sides, two Velux windows to the rear allowing lots of light and a window to the front offering spectacular views of countryside opposite. Door to en-suite.
* En-suite comprising WC, wash hand basin, walk in shower cubicle. Opening to storage area and window to the front. Electric underfloor heating.
* Garage is fitted with lighting and power. Door to utility and two side hinged doors opening to the front.
* The rear garden is tiered with a small patio immediately outside the rear doors with steps leading up to a large hardwood decked area with inbuilt lighting. A further set of steps lead to a lawned area at the top. There is also a garden office fitted with a solar panel and battery.
* To the front there is a gravel drive way with off road parking for several vehicles.
* Every room has individual heating thermostats as well as speakers hardwired throughout.
Services - All mains services are connected with the exception of gas. Oil fired boiler is located in the garage.
Local Authority - Cherwell District Council. Council tax band D.
Viewing - Strictly by prior arrangement with the Sole Agents Anker & Partners.
Energy Rating: D - A copy of the full Energy Performance Certificate is available on request.
Brochures
Whiteway, Mollington, BanburyBrochure- COUNCIL TAXA payment made to your local authority in order to pay for local services like schools, libraries, and refuse collection. The amount you pay depends on the value of the property.Read more about council Tax in our glossary page.
- Band: D
- PARKINGDetails of how and where vehicles can be parked, and any associated costs.Read more about parking in our glossary page.
- Yes
- GARDENA property has access to an outdoor space, which could be private or shared.
- Yes
- ACCESSIBILITYHow a property has been adapted to meet the needs of vulnerable or disabled individuals.Read more about accessibility in our glossary page.
- Ask agent
Whiteway, Mollington, Banbury
Add an important place to see how long it'd take to get there from our property listings.
__mins driving to your place
Get an instant, personalised result:
- Show sellers you’re serious
- Secure viewings faster with agents
- No impact on your credit score
Your mortgage
Notes
Staying secure when looking for property
Ensure you're up to date with our latest advice on how to avoid fraud or scams when looking for property online.
Visit our security centre to find out moreDisclaimer - Property reference 33367389. The information displayed about this property comprises a property advertisement. Rightmove.co.uk makes no warranty as to the accuracy or completeness of the advertisement or any linked or associated information, and Rightmove has no control over the content. This property advertisement does not constitute property particulars. The information is provided and maintained by Anker & Partners, Banbury. Please contact the selling agent or developer directly to obtain any information which may be available under the terms of The Energy Performance of Buildings (Certificates and Inspections) (England and Wales) Regulations 2007 or the Home Report if in relation to a residential property in Scotland.
*This is the average speed from the provider with the fastest broadband package available at this postcode. The average speed displayed is based on the download speeds of at least 50% of customers at peak time (8pm to 10pm). Fibre/cable services at the postcode are subject to availability and may differ between properties within a postcode. Speeds can be affected by a range of technical and environmental factors. The speed at the property may be lower than that listed above. You can check the estimated speed and confirm availability to a property prior to purchasing on the broadband provider's website. Providers may increase charges. The information is provided and maintained by Decision Technologies Limited. **This is indicative only and based on a 2-person household with multiple devices and simultaneous usage. Broadband performance is affected by multiple factors including number of occupants and devices, simultaneous usage, router range etc. For more information speak to your broadband provider.
Map data ©OpenStreetMap contributors.
