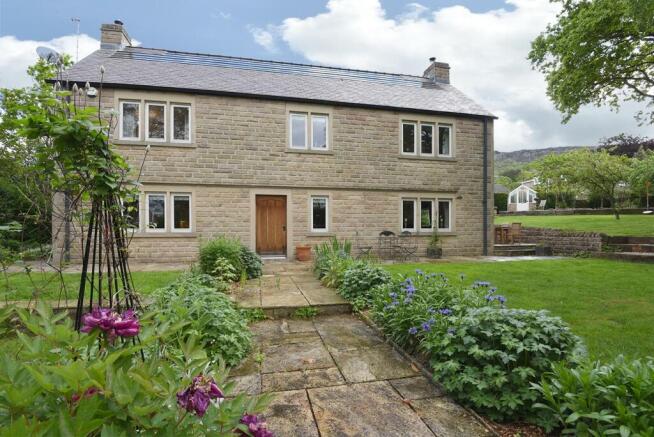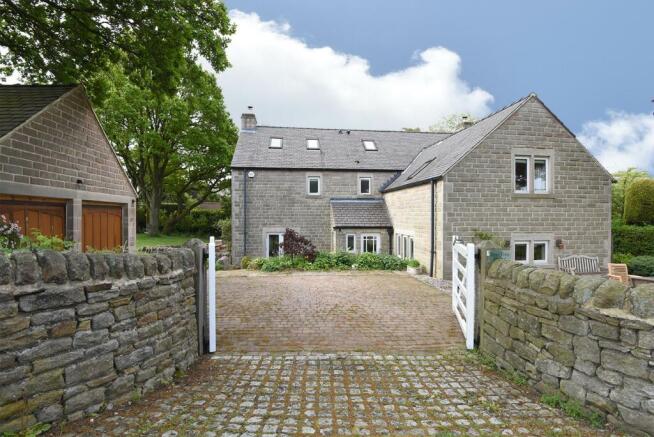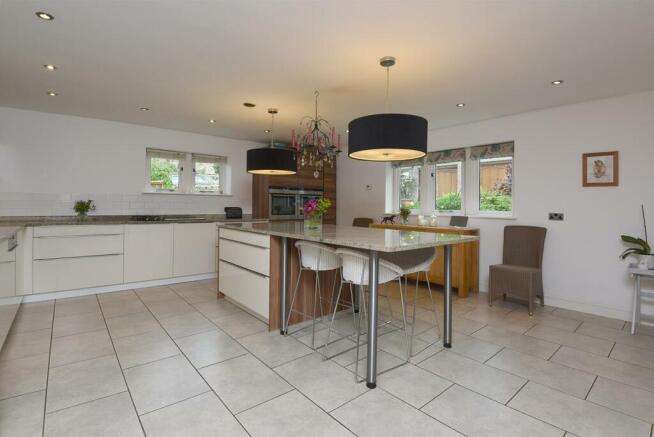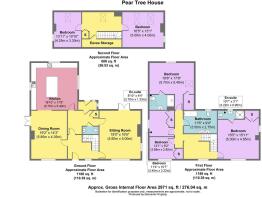
The Green, Curbar, Hope Valley

- PROPERTY TYPE
Detached
- BEDROOMS
6
- BATHROOMS
3
- SIZE
Ask agent
- TENUREDescribes how you own a property. There are different types of tenure - freehold, leasehold, and commonhold.Read more about tenure in our glossary page.
Freehold
Key features
- Highly Regarded School Catchment
- Easy Commutable Distance Of Major Commercial Centres
- Mature Landscaped Gardens
- Almost 3000 square feet
- Superb Views Towards Curbar Edge
- Double Garage & Off Road Parking
- Flexible Family Living Accommodation
- Beautifully Presented Throughout
- EPC: B
- Viewings: Bakewell Office
Description
£1,250,000 - £1,350,000 Guide Price.
An enviably positioned, substantial, three storey, six bedroom, stone built home, almost 3000 square feet. Nestled in beautiful, well-stocked, mature gardens amounting to approximately a third of an acre. With generous off road parking for several vehicles and double garage with room above. The property enjoys spectacular views of Curbar Edge, Baslow Edge and the surrounding countryside. Curbar is a picturesque, sought after village in the Peak District National Park. Curbar is popular with walkers, cyclists and climbers. It boasts a highly regarded, Oftsted ‘Outstanding’ rated primary school and is in the catchment for Lady Manners Secondary School. The village is within easily commutable distance of major commercial centres. The light-filled, flexible accommodation is beautifully presented throughout and includes high quality fittings. The ground floor has underfloor heating and the first and second floors, gas-fired central heating.
Idyllic Setting with Impressive views of Curbar and Baslow Edges and the stunning Derbyshire Countryside
An enviably positioned, substantial, three storey, six bedroom, stone built home. Nestled in beautiful, well-stocked, mature gardens amounting to approximately a third of an acre. With generous off road parking for several vehicles and double garage with room above. The property enjoys spectacular views of Curbar Edge, Baslow Edge and the surrounding countryside. Curbar is a picturesque, sought after village in the Peak District National Park. Curbar is popular with walkers, cyclists and climbers. It boasts a highly regarded, Oftsted ‘Outstanding’ rated primary school and is in the catchment for Lady Manners Secondary School. The village is within easily commutable distance of major commercial centres. The light-filled, flexible accommodation is beautifully presented throughout and includes high quality fittings. The ground floor has underfloor heating and the first and second floors, gas-fired central heating.
The ground floor accommodation flows beautifully from:
Entrance Porch - With tiled floor, leading to
Rear Entrance Hall - A glazed entrance door opens into a welcoming entrance hall with tiled floor, leading to
Sitting Room - A generously proportioned, light-filled, triple aspect reception room with with spectacular views towards Curbar and Baslow Edges. Oak flooring and inset fireplace housing a Clearview Woodburning Stove. French doors lead onto the seating terrace, again with stunning views.
Living Kitchen - A very spacious fitted ‘Rational’ kitchen with extensive high gloss wall and base units and granite surfaces. A comprehensive range of high specification integrated appliances including dishwasher, wine fridge, double ovens, four ring electric and two ring gas hobs and extractor. A double Blanco sink with central pillar tap set in granite work surface with matching up stand. A substantial central island with granite top provides seating for dining and additional units beneath. Tiled floor and double glazed windows to three sides overlooking the garden. Two of the aspects enjoying the spectacular views to Curbar and Baslow Edges.
Dining Room - A generous reception room leading off the expansive kitchen. With double glazed window overlooking the front ‘cottage’ garden, oak flooring and french doors leading onto a seating terrace. Inset fireplace with Birchover stone surround, housing a Stovax wood-burning stove.
Wc - Comprising low flush WC and wash hand basin. Tiled floor.
Front Entrance Hall - With Oak Front door. Oak staircase leading to the first floor, oak flooring and double glazed window overlooking the ‘cottage’ garden.
First Floor Landing - Spacious, galleried landing with oak balustrade and staircase continuing onto the second floor. Double glazed window overlooking the garden and enjoying picturesque views.
Master Bedroom - A large double bedroom with double glazed window enjoying views of Curbar Edge and Velux window with views towards Baslow Edge. Built in storage.
En-Suite - Comprising contemporary shower enclosure with LED lighting, wash hand basin, low flush WC, ladder style heated towel rail, partially tiled walls and Velux window.
Bedroom Two - A large, dual aspect, double bedroom with double glazed windows offering views to the Edges and over the garden. Built-in storage.
En-Suite - Comprising contemporary shower enclosure with LED lighting, tiled floor, partially tiled walls and ladder style heated towel rail.
Bedroom Three - A double bedroom with double glazed window overlooking the garden. Radiator and extensive built in wardrobe.
Bedroom Four - A double bedroom with double glazed window with with view across the valley to Eyam. Extensive built in wardrobe.
Second Floor Landing - With oak balustrade, Velux windows with view to Curbar Edge and built in storage.
Bedroom Five - A double bedroom with two Velux windows with views to Curbar Edge and surrounding countryside. A further side aspect double glazed window with views to Baslow Edge.
Bedroom Six - With Velux window with views to Curbar Edge and a further side aspect window with views across the valley to Eyam and surrounding countryside.
Wc - Comprising low flush WC and wash hand basin.
Garage - A double garage with electric doors, power, light and sink unit and water boiler with space and plumbing for appliances. Steps at the rear ascend to a storage room above.
The attractive, wrap-around, well-stocked, landscaped gardens amount to approximately a third of an acre. With planted beds and borders, specimens shrubs and trees including soft fruit, berries, apple and pear and cherry trees. The well-tended garden also includes raised beds, shaped level lawns with cottage garden borders, several paved and gravel seating areas; ideal for entertaining and a glazed, stone built greenhouse.
From almost all of the garden, the views to Curbar and Baslow Edges and the surrounding countryside are truly stunning. The garden is made up of several distinct areas lending itself to entertaining, playing, growing produce, relaxing and enjoying the evening sun as it casts its glow on Curbar Edge.
Features And Specifications - Constructed from local Birchover gritstone and Welsh slate roof. This house was built to be low energy with a low carbon footprint; with high insulation values; air ventilation system; underfloor heating to the ground floor and gas central heating to the first and second floors. Integrated Solar photovoltaic roof systems for hot water and electricity generation leading to low running costs. As supported by the favorable EPC rating.
Brochures
The Green, Curbar, Hope ValleyBrochure- COUNCIL TAXA payment made to your local authority in order to pay for local services like schools, libraries, and refuse collection. The amount you pay depends on the value of the property.Read more about council Tax in our glossary page.
- Band: F
- PARKINGDetails of how and where vehicles can be parked, and any associated costs.Read more about parking in our glossary page.
- Garage
- GARDENA property has access to an outdoor space, which could be private or shared.
- Yes
- ACCESSIBILITYHow a property has been adapted to meet the needs of vulnerable or disabled individuals.Read more about accessibility in our glossary page.
- Ask agent
The Green, Curbar, Hope Valley
Add an important place to see how long it'd take to get there from our property listings.
__mins driving to your place
Get an instant, personalised result:
- Show sellers you’re serious
- Secure viewings faster with agents
- No impact on your credit score



Your mortgage
Notes
Staying secure when looking for property
Ensure you're up to date with our latest advice on how to avoid fraud or scams when looking for property online.
Visit our security centre to find out moreDisclaimer - Property reference 33367505. The information displayed about this property comprises a property advertisement. Rightmove.co.uk makes no warranty as to the accuracy or completeness of the advertisement or any linked or associated information, and Rightmove has no control over the content. This property advertisement does not constitute property particulars. The information is provided and maintained by Saxton Mee, Hathersage. Please contact the selling agent or developer directly to obtain any information which may be available under the terms of The Energy Performance of Buildings (Certificates and Inspections) (England and Wales) Regulations 2007 or the Home Report if in relation to a residential property in Scotland.
*This is the average speed from the provider with the fastest broadband package available at this postcode. The average speed displayed is based on the download speeds of at least 50% of customers at peak time (8pm to 10pm). Fibre/cable services at the postcode are subject to availability and may differ between properties within a postcode. Speeds can be affected by a range of technical and environmental factors. The speed at the property may be lower than that listed above. You can check the estimated speed and confirm availability to a property prior to purchasing on the broadband provider's website. Providers may increase charges. The information is provided and maintained by Decision Technologies Limited. **This is indicative only and based on a 2-person household with multiple devices and simultaneous usage. Broadband performance is affected by multiple factors including number of occupants and devices, simultaneous usage, router range etc. For more information speak to your broadband provider.
Map data ©OpenStreetMap contributors.





