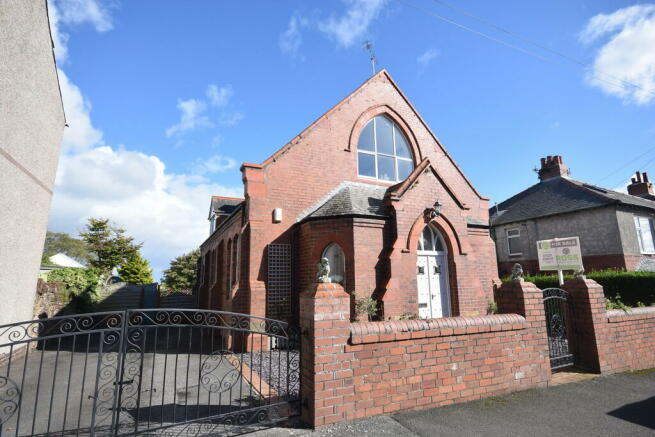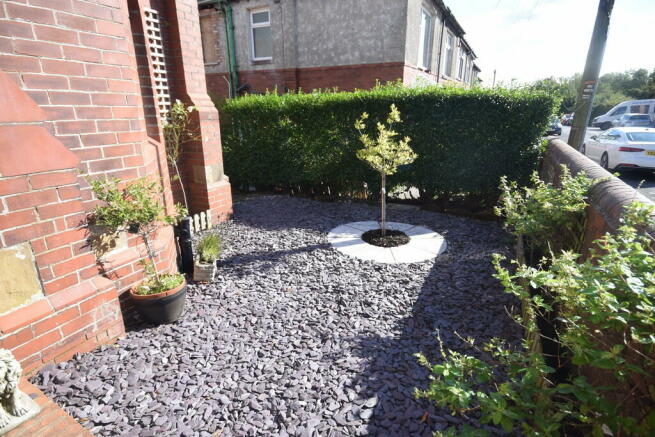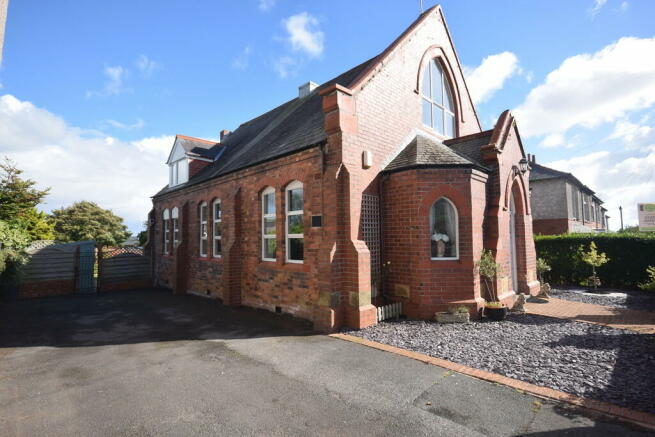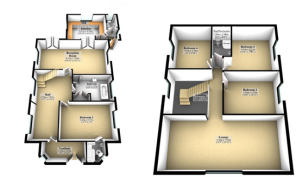
Cliffe Lane, Barrow-in-Furness

- PROPERTY TYPE
Detached
- BEDROOMS
4
- BATHROOMS
3
- SIZE
Ask agent
- TENUREDescribes how you own a property. There are different types of tenure - freehold, leasehold, and commonhold.Read more about tenure in our glossary page.
Freehold
Key features
- All I Can Say Is Wow!!
- Vendors Have Completely Renovated Throughout
- Distinctive Stunning Beautiful Home
- Excellent Family Living Accommodation
- 3 Reception Rooms, Modern Kitchen
- 4 Bedrooms, Master Having Ensuite
- 4 Piece Suite Family Bathroom
- CH, DG, Off Road Parking, Gardens
- Vacant Possession
- Council Tax Band E
Description
This has to be one of the best restored and modernised unique properties I've seen completed by the current vendors, well done!
We are delighted to bring to the market The Old Methodist Church which was converted back in the 90s, which has been completely renovated by the current vendors over the last 4 years. The church offers some beautiful features including shaped windows, high vaulted ceilings with some beamed ceilings, gallery landing with a stunning sitting area plus many more throughout. The property comprises of entrance vestibule, stunning hallway giving access to a spacious lounge/diner, fully fitted modern kitchen with appliances, central island, ground floor master bedroom with en-suite and stunning 4 piece suite family bathroom. To the first floor the property offers a gallery landing giving access to a further 3 bedrooms, shower room and a beautiful seating area with a shaped window as a central feature. The property benefits from central heating, wooden double glazed windows, cloaks/wc, off road parking for several cars and front easy maintenance garden with side seating areas. To the rear there is a mature extensive garden with paved seating areas and lawned area with plants, shrubs and trees. Viewing is highly recommended to appreciate the quality the vendors have achieved to this beautiful distinctive home.
SERVICES Gas, Water, Electric, Telephone and Drainage
FRONTAGE Access gate to front garden area, double gates to off road parking for several cars, easy maintenance front garden with access to both sides and rear and feature double door to vestibule
VESTIBULE Feature shaped frosted window above doors, also double glazed frosted window, storage cupboard, radiator and door to entrance hall
ENTRANCE HALL Double glazed feature windows, spindle staircase with balustrade, feature beamed ceiling, under stairs storage, radiator and doors to -
LOUNGE/DINER 27' 8" x 13' 11" (8.45m x 4.25m) Double glazed windows, double glazed patio doors leading to the rear garden, double doors to the kitchen and 2 radiators
KITCHEN/DINER Double glazed windows, fitted grey wall and base storage units with quartz effect worktops to compliment, inset double Belfast style sink unit with mixer taps, integrated double oven, 5 ring induction hob, dishwasher, washing machine, dryer, underfloor heating, central island with breakfast style unit, storage units, radiator and door to -
REAR HALL Door to side of property, double glazed window, under floor heating, radiator and door to cloaks/wc
CLOAKS/WC Double glazed frosted window, low level w.c, pedestal hand wash basin with taps, under floor heating and radiator
GROUND FLOOR MASTER BEDROOM 17' 5" x 12' 3" (5.31m x 3.75m) Double glazed windows, high ceiling, radiator and door to ensuite
ENSUITE Double glazed frosted shaped window, 3 piece suite with low level w.c, floating hand wash basin with mixer taps/vanity unit, double size walk in shower cubicle with double headed shower, part tiled walls, tiled flooring and radiator
GROUND FLOOR BATHROOM Double glazed frosted windows, 4 piece suite with low level w.c, feature pedestal hand wash basin with taps, walk in double size shower cubicle with double headed shower, freestanding roll top bath with telephone style mixer taps/shower head, part tiled walls, marble effect flooring, spotlight ceiling, double door storage cupboard and 2 radiators
LANDING Feature beamed ceiling, balustrade, access to loft, radiator and doors to -
BEDROOM 2 12' 5" x 10' 4" (3.79m x 3.16m) Double glazed window, feature beamed ceiling and radiator
BEDROOM 3 13' 1" x 11' 1" (3.99m x 3.39m) Double glazed window, feature beamed ceiling and radiator
BEDROOM 4 9' 8" x 11' 8" (2.96m x 3.58m) Double glazed window, feature beamed ceiling and radiator
SHOWER ROOM 3 piece suite with low level w.c, hand wash basin with taps and vanity unit, walk in double size shower cubicle with double headed shower, part paneled walls, tiled flooring, spotlight ceiling and radiator
SITTING AREA 20' 4" x 11' 10" (6.21m x 3.62m) Stairs leading to sitting area with feature shaped double glazed window, beamed ceiling, feature stone effect fireplace with ornate fire and 2 radiators
GARDEN Mature rear enclosed garden with extensive lawned area with plants, shrubs and trees, paved seating areas, storage shed, side access to both sides with seating areas, greenhouse, extra storage and established rockery area
VIEWINGS Key accompanied
Draft particulars subject to client's approval
AGENT NOTE In order to be able to purchase a property in the UK, all agents have a legal requirement to conduct identity checks on all customers involved in the transaction to fulfil their obligations under anti money laundering regulations. Ross Estate Agencies outsource this check to a third party and an additional charge to purchasers will apply. Please contact the office for more details.
Anti-Money Laundering checks cost - £25.00 + VAT **This is non refundable once the AML check has been carried out**
Brochures
MASTER - 4-Page B...- COUNCIL TAXA payment made to your local authority in order to pay for local services like schools, libraries, and refuse collection. The amount you pay depends on the value of the property.Read more about council Tax in our glossary page.
- Band: E
- PARKINGDetails of how and where vehicles can be parked, and any associated costs.Read more about parking in our glossary page.
- Off street
- GARDENA property has access to an outdoor space, which could be private or shared.
- Yes
- ACCESSIBILITYHow a property has been adapted to meet the needs of vulnerable or disabled individuals.Read more about accessibility in our glossary page.
- Ask agent
Cliffe Lane, Barrow-in-Furness
Add your favourite places to see how long it takes you to get there.
__mins driving to your place



Established in 1935 Ross Estate Agencies has been a family run business throughout and become one of the leading Estate Agencies in the Furness area. We offer a tailored marketing strategy to sell or rent your homes with experienced and highly skilled negotiators. We have a fabulous team here at Ross' filled with enthusiasm to sell or rent your home. Call the office on 01229 825636 to find the perfect home for you!
Your mortgage
Notes
Staying secure when looking for property
Ensure you're up to date with our latest advice on how to avoid fraud or scams when looking for property online.
Visit our security centre to find out moreDisclaimer - Property reference 101677030283. The information displayed about this property comprises a property advertisement. Rightmove.co.uk makes no warranty as to the accuracy or completeness of the advertisement or any linked or associated information, and Rightmove has no control over the content. This property advertisement does not constitute property particulars. The information is provided and maintained by Ross Estate Agencies, Barrow In Furness. Please contact the selling agent or developer directly to obtain any information which may be available under the terms of The Energy Performance of Buildings (Certificates and Inspections) (England and Wales) Regulations 2007 or the Home Report if in relation to a residential property in Scotland.
*This is the average speed from the provider with the fastest broadband package available at this postcode. The average speed displayed is based on the download speeds of at least 50% of customers at peak time (8pm to 10pm). Fibre/cable services at the postcode are subject to availability and may differ between properties within a postcode. Speeds can be affected by a range of technical and environmental factors. The speed at the property may be lower than that listed above. You can check the estimated speed and confirm availability to a property prior to purchasing on the broadband provider's website. Providers may increase charges. The information is provided and maintained by Decision Technologies Limited. **This is indicative only and based on a 2-person household with multiple devices and simultaneous usage. Broadband performance is affected by multiple factors including number of occupants and devices, simultaneous usage, router range etc. For more information speak to your broadband provider.
Map data ©OpenStreetMap contributors.





