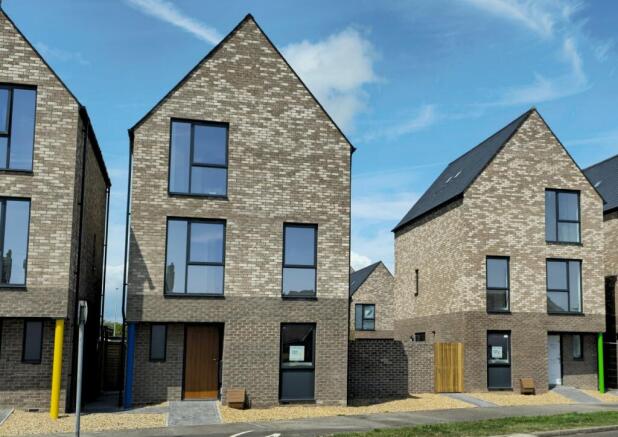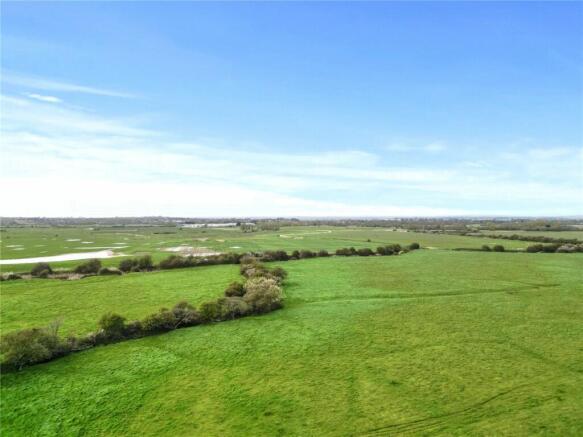4 bedroom detached house for sale
Macauley Drive, Eastbourne, East Sussex, BN23

- PROPERTY TYPE
Detached
- BEDROOMS
4
- BATHROOMS
3
- SIZE
Ask agent
- TENUREDescribes how you own a property. There are different types of tenure - freehold, leasehold, and commonhold.Read more about tenure in our glossary page.
Freehold
Description
IMAGES SHOWN ARE OF PLOT 53
Phase 3 – LAST FEW PROPERTIES REMAINING.
A mix of 4/5 bedroom townhouses, plus eight 2 bedroom apartments.
Phase 4 – Currently Under Construction.
A mix of 3/4 bedroom townhouses, plus three 3 bedroom Apartments.
Constructed on Sovereign Harbour North, Macauley Place is a brand new development of contemporary architectural design with high gables, slanting roofs and varying facades and features.
Featuring a mix of three, and four/five bedroom houses and two bedroom apartments, the properties are built to a very high standard and provide energy efficient, low maintenance homes with private gardens (balconies for the apartments) and off-road car parking, in this much sought after area of Eastbourne.
The individual external designs feature interesting two-tone brick and boarded facades with metallic grey anodised aluminium windows, doors and feature panels. Glazed gables, tall windows and wide glass screens and patio doors bring plenty of light into the homes, many of which provide open views across the countryside to the South Downs and the green space immediately to the west of the development.
Floors, walls and roofs are packed with insulation, and low energy lighting and high efficiency condensing boilers combined with underfloor heating throughout the ground floor bring energy efficiency and low running costs.
Eye catching staircases are individually designed with hemlock newels and handrails and glass balustrades that make an instant impression when entering the property through the secure, high quality front door into the entrance hallway. Internal doors are contemporary oak veneer with polished chrome ironmongery – complimenting the clean, sharp lines of the exterior design and reflecting them throughout the interior.
Kitchens are fitted with high quality units and a range of appliances fitted as standard. Bathrooms and en-suite shower rooms are fitted with crisp white sanitary ware and chrome ceramic disc taps. `Wet` walls and floors are finished with glazed tiling and cushion flooring respectively. Chrome and glass shower enclosures with mains pressure shower units are complimented by polished chrome towel warmers and door ironmongery. Front doors, hallways and ground floor cloakrooms are designed for easy mobility access, as is the positioning of electrical switches. Patio doors lead out onto paved areas in the private rear gardens.
A specially prepared ecology area with site specific planting and landscaping, along with permeable roadways (allowing rainwater to percolate into the ground below rather than placing additional demand on the local drainage system) all conspire to provide a sustainable lifestyle and make Macauley Place a truly unique and environmentally friendly development.
- COUNCIL TAXA payment made to your local authority in order to pay for local services like schools, libraries, and refuse collection. The amount you pay depends on the value of the property.Read more about council Tax in our glossary page.
- Band: TBC
- PARKINGDetails of how and where vehicles can be parked, and any associated costs.Read more about parking in our glossary page.
- Yes
- GARDENA property has access to an outdoor space, which could be private or shared.
- Yes
- ACCESSIBILITYHow a property has been adapted to meet the needs of vulnerable or disabled individuals.Read more about accessibility in our glossary page.
- Ask agent
Energy performance certificate - ask agent
Macauley Drive, Eastbourne, East Sussex, BN23
Add an important place to see how long it'd take to get there from our property listings.
__mins driving to your place
Get an instant, personalised result:
- Show sellers you’re serious
- Secure viewings faster with agents
- No impact on your credit score
Your mortgage
Notes
Staying secure when looking for property
Ensure you're up to date with our latest advice on how to avoid fraud or scams when looking for property online.
Visit our security centre to find out moreDisclaimer - Property reference GSU240233. The information displayed about this property comprises a property advertisement. Rightmove.co.uk makes no warranty as to the accuracy or completeness of the advertisement or any linked or associated information, and Rightmove has no control over the content. This property advertisement does not constitute property particulars. The information is provided and maintained by Vince Taylor Tofts, Uckfield. Please contact the selling agent or developer directly to obtain any information which may be available under the terms of The Energy Performance of Buildings (Certificates and Inspections) (England and Wales) Regulations 2007 or the Home Report if in relation to a residential property in Scotland.
*This is the average speed from the provider with the fastest broadband package available at this postcode. The average speed displayed is based on the download speeds of at least 50% of customers at peak time (8pm to 10pm). Fibre/cable services at the postcode are subject to availability and may differ between properties within a postcode. Speeds can be affected by a range of technical and environmental factors. The speed at the property may be lower than that listed above. You can check the estimated speed and confirm availability to a property prior to purchasing on the broadband provider's website. Providers may increase charges. The information is provided and maintained by Decision Technologies Limited. **This is indicative only and based on a 2-person household with multiple devices and simultaneous usage. Broadband performance is affected by multiple factors including number of occupants and devices, simultaneous usage, router range etc. For more information speak to your broadband provider.
Map data ©OpenStreetMap contributors.






