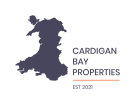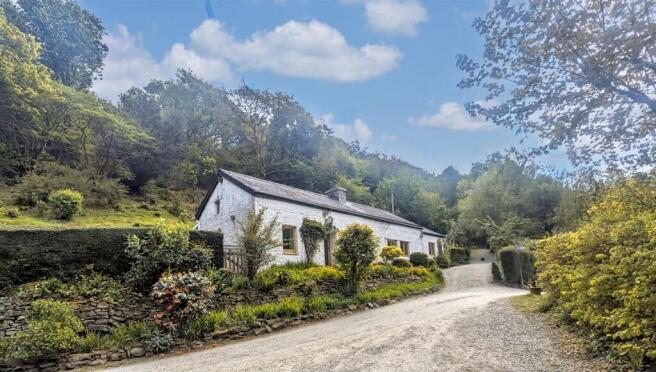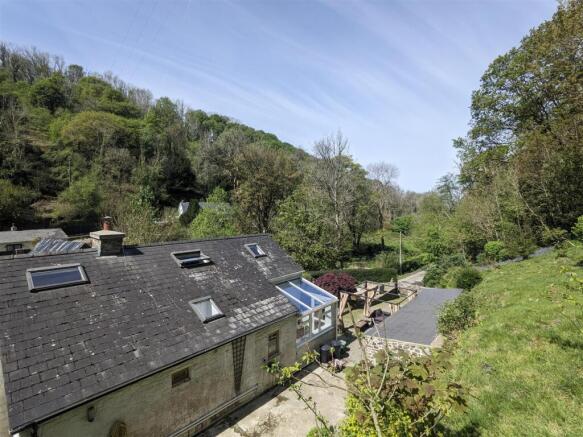Gilfachrheda, New Quay

- PROPERTY TYPE
Cottage
- BEDROOMS
4
- BATHROOMS
2
- SIZE
1,517 sq ft
141 sq m
- TENUREDescribes how you own a property. There are different types of tenure - freehold, leasehold, and commonhold.Read more about tenure in our glossary page.
Freehold
Key features
- 4 Bed detached house
- 2 bathrooms & W/C
- Character features
- Only five other properties on the other side of the stream
- Woodland walks on your doorstep
- Off road parking
- Only 2.5 miles to New Quay Beach & 28 Mins walk to Cei Bach Beach
- Local amenities nearby
- Aberaeron only 12 mins drive away
- Energy Rating: D
Description
The coastal village of New Quay offers many amenities such as a doctor's surgery, a large Primary school, a supermarket, a fire station, a lifeboat station (RNLI), pubs, cafes and restaurants and so much more, making New Quay an attractive place to live, with its beautiful scenery, harbour, dolphin sightings, sandy beaches and rugged coastline. Situated in a secluded yet not isolated location with just a few neighbours nearby, you can enjoy this lovely setting while still being part of a small community. The property's proximity to New Quay Beach and Harbour, within easy driving distance, ensures that you can soak up the sun and enjoy seaside activities whenever you please. And being only around a 28 minute walk to Cei Bach Beach and being surrounded by woodland walks means you have plenty of walking opportunities right on your doorstep.
Step inside, via the main entrance into the lounge, with a wood burning stove on a slate hearth with stone surround and a good sized window to the front offering views over the wooded valley. Doors from here lead into the kitchen, utility and hallway.
The kitchen has tiled flooring, fitted, matching wooden wall and base units with work top over, stainless steel sink and drainer, built-in eye level electric double oven and grill, space and plumbing for a dishwasher, space for a freestanding fridge freezer and open wooden stairs up to one of the first floors.
Above the kitchen is an open room currently used as a music/craft room but could easily lend itself to being a dressing room, or overflow guest room, with a window in the pine end overlooking the side garden and driveway.
INFORMATION ABOUT THE AREA:
Please read our Location Guides on our website for more information on what this area has to offer.
Details Continued: - From here a door opens into Bedroom 1, a double, with fitted wardrobe and cupboard and a velux window to the rear. Both these rooms have some restricted head height.
Back on the ground floor, the utility room has a tiled floor, wooden worktop with a small butler sink, and space and plumbing underneath for a washing machine. An opening leads into the conservatory which has self-cleaning glass roof, and windows to the side which offer beautiful views over the woodland to the rear, and a door out to the side and rear gardens.
From the hallway, doors lead to Bedroom 2, another double, with a window to the front; the family bathroom with a newly installed shower, a bath, sink and toilet and a useful airing cupboard with shelving and the hot water tank with immersion heater; a through room which is currently used a home office but could lend itself to a variety of other uses, such as a dressing room or sitting room. A door from here leads into Bedroom 3, another double with an en-suite bathroom. This has recently been upgraded and has a P shaped bath with an electric shower, a sink and toilet. From the hall a door opens into an inner hall with stairs up to Bedroom 4 (the master) with a velux window to the rear, a door into a W/C with a toilet and sink, a built-in wardrobe, and a small door leading into under eves storage. This room also has some restricted head height.
Externally: - One of the highlights of this home is its idyllic setting at the edge of a beautiful woodland, offering picturesque views and lovely walks right on your doorstep. The property has a small drive to one side which offers parking for 1/2 cars, and the gate opens up into the side garden. On the far side of the house there is another parking space, with a gate which opens to the back of the property which again could park one more car. The pretty, mature gardens spanning approximately 0.2 acres provide a perfect space for outdoor relaxation and entertaining guests. With a patio area to the side, a small ornamental pond, raised beds, a useful wood store to the rear, and a very useful outside sink, perfect for washing up after tending to the garden. To the other side there are two useful stone and brick store sheds , perfect for storage of beach gear, and pretty borders. From the back of the top store shed is a path off a public footpath which gives access to the top tier of the gardens. This is mainly lawn with shrubs and bounded by the woodland to the rear and side.
Viewing is essential to fully appreciate this property, where you can experience the best of countryside living with the added bonus of coastal delights just a stone's throw away.
Personal Statement From The Owners - "We have been living at Dolau Cottage for around five years. Its biggest attraction is the unique location within a beautiful valley. The woodlands and streams nearby have been an immense and immersive experience which we continue to enjoy on a daily basis. We feel right amongst nature. The nearby beaches and unspoilt coast are another underlying draw which convinced us Dolau was the right place for us. Purchasing two electric bikes really opened up the local area in a way we didn't anticipate. The ride to New Quay, Aberaeron, Cwmtydu and Llangrannog suddenly became within reach, with no need for the car. In summer, we often break from our work to lunch on the harbour wall ...and yes, dolphins do frequently make an appearance! Unfortunately, we need to move further north to be nearer family and have accepted that we now have to part ways with Dolau.
The cottage is spacious, light and comfortable, providing flexible accommodation. It could be configured to have a separate self-contained annexe, be a generous 4-bedroom family home or an occasional bed and breakfast. In addition, we have found the property to be economical to run. We fully utilise the multifuel stove backed up with effective oil-fired central heating. Together with council tax D, we have been very satisfied with its affordability. We leave with a heavy heart."
Lounge - 4.23m x 3.99m (13'10" x 13'1") -
Kitchen - 4.27m x 3.34m (14'0" x 10'11") -
Craft/Music Room - 3.37m x 3.34m max, inc stairwell (11'0" x 10'11" m -
Bedroom 1 - 4.02m x 3.41m max (13'2" x 11'2" max) -
Utility Room - 1.88m x 2.08m (6'2" x 6'9") -
Conservatory - 2.70m x 2.07m (8'10" x 6'9") -
Hallway - 4.05m x 0.88m max (13'3" x 2'10" max) -
Bedroom 2 - 2.54m x 3.34m (8'3" x 10'11") -
Bathroom - 5.16m x 2.26m max (16'11" x 7'4" max) -
Home Office - 2.66m x 3.39m max (8'8" x 11'1" max) -
Bedroom 3 - 4.59m x 3.89m max, l shaped (15'0" x 12'9" max, l -
En-Suite - 2.87m x 1.52m (9'4" x 4'11") -
Inner Hall - 1.61m x 0.89m max (5'3" x 2'11" max) -
Bedroom 4 (Master) - 5.46m x 3.31m max (17'10" x 10'10" max) -
W/C - 1.04m x 1.26m (3'4" x 4'1") -
Important Essential Information: - WE ARE ADVISED BY THE CURRENT OWNER(S) THAT THIS PROPERTY BENEFITS FROM THE FOLLOWING:
COUNCIL TAX BAND: D - Ceredigion County Council
TENURE: FREEHOLD
PARKING: Off-Road Parking - Driveway accommodates two vehicles and there is space at the far gable end of the house for two vehicles.
PROPERTY CONSTRUCTION: Traditional Build
SEWERAGE: Private Drainage
ELECTRICITY SUPPLY: Mains
WATER SUPPLY: Mains
HEATING: Oil boiler servicing the hot water and central heating
BROADBAND: Connected - TYPE - Superfast / Standard - up to 30 Mbps Download, up to 8 Mbps upload FTTP, FTTC, ADSL, Satellite, Wireless - Mobile Internet. - PLEASE CHECK COVERAGE FOR THIS PROPERTY HERE - (Link to https: // checker . ofcom . org . uk)
MOBILE SIGNAL: Limited supplier signal inside (there is a Vodafone mast close by). Signal Available outside, please check network providers for availability, or please check OfCom here - (Link to https: // checker . ofcom . org . uk)
BUILDING SAFETY - The seller has advised that there are none that they are aware of.
RESTRICTIONS: The seller has advised that there are none that they are aware of.
RIGHTS & EASEMENTS: The seller has advised that the property is down the bottom of a shared lane that it has rights of access over. There are public footpaths that runs past the front of the house and to the rear of the top garden and on up into the woodlands. The owners inform us this is a beautiful, circular woodland walk which is a huge advantage to living here, especially if you love walking!
FLOOD RISK: Rivers/Sea - N/A - Surface Water: N/A
COASTAL EROSION RISK: None in this location
PLANNING PERMISSIONS: The seller has advised that there are no applications in the immediate area that they are aware of.
ACCESSIBILITY/ADAPTATIONS: The seller has advised that there are no special Accessibility/Adaptations on this property.
COALFIELD OR MINING AREA: The seller has advised that there are none that they are aware of as this area is not in a coal or mining area.
OTHER COSTS TO BE AWARE OF WHEN PURCHASING A PROPERTY:
LAND TRANSACTION TAX (LTT): You may need to pay this if you buy property or land in Wales, this is on top of the purchase price. This will vary on each property and the cost of this can be checked using the Land Transaction Tax Calculator on the Gov.Wales website
BUYING AN ADDITIONAL PROPERTY: If you own more than one residential property, you could be liable to pay a higher rate of Land Transaction Tax (sometimes called second home Land Transaction Tax). This will vary on each property and the cost of this can be checked using the Land Transaction Tax Calculator on the Gov.Wales website - we will also ensure you are aware of this when you make your offer on a property.
MONEY LAUNDERING REGULATIONS - PROOF OF ID AND PROOF OF FUNDS: As part of our legal obligations to HMRC for Money Laundering Regulations, the successful purchaser(s) will be required to complete ID checks to prove their identity via our partners, Lifetime Legal, at a cost of £55 per property transaction. We will arrange for them to call you once an offer has been accepted. Documents required for this will be a valid photo ID (e.g. Passport or Photo Driving Licence) and proof of address (e.g. a recent Utility Bill/Bank Statement from the last 3 months). Proof of funds will also be required, including any bank or savings statements from the last 3 months & a mortgage agreement in principle document, if a mortgage is required. Please ensure you have these in place at the point you make an offer on a property so as to save any delays.
SOLICITORS/SURVEYORS/FINANCIAL ADVISORS/MORTGAGE APPLICATIONS/REMOVAL FIRMS ETC - these also need to be taken into consideration when purchasing a property. Please ensure you have had quotes ASAP to allow you to budget. Please let us know if you require any help with any of these.
VIEWINGS: By appointment only. There are level gardens to both side and to the rear with a path leading up to another section of lawned garden which is steep.
PLEASE BE ADVISED, WE HAVE NOT TESTED ANY SERVICES OR CONNECTIONS TO THIS PROPERTY.
GENERAL NOTE: All floor plans, room dimensions and areas quoted in these details are approximations and are not to be relied upon. Any appliances and services listed in these details have not been tested.
Hw/Hw/08/24/Ok -
PLEASE NOTE:
Cardigan Bay Properties, its clients and any joint agents give notice that 1: They are not authorised to make or give any representations or warranties in relation to the property either here or elsewhere, either on their own behalf or on behalf of their client or otherwise. They assume no responsibility for any statement that may be made in these particulars. These particulars do not form part of any offer or contract and must not be relied upon as statements or representations of fact. 2: Any areas, measurements or distances are approximate. The text, photographs and plans are for guidance only and are not necessarily comprehensive. All photographs are taken using a digital camera with a wide-angled camera lens. It should not be assumed that the property has the all necessary planning, building regulation or other consents and that Cardigan Bay Properties have not tested any services, equipment or facilities. Purchasers must satisfy themselves by inspection or otherwise. 3: Information on these details may not be copied or plagiarised in any way.
Brochures
Gilfachrheda, New Quay- COUNCIL TAXA payment made to your local authority in order to pay for local services like schools, libraries, and refuse collection. The amount you pay depends on the value of the property.Read more about council Tax in our glossary page.
- Band: D
- PARKINGDetails of how and where vehicles can be parked, and any associated costs.Read more about parking in our glossary page.
- Driveway
- GARDENA property has access to an outdoor space, which could be private or shared.
- Yes
- ACCESSIBILITYHow a property has been adapted to meet the needs of vulnerable or disabled individuals.Read more about accessibility in our glossary page.
- Ask agent
Gilfachrheda, New Quay
Add an important place to see how long it'd take to get there from our property listings.
__mins driving to your place
Get an instant, personalised result:
- Show sellers you’re serious
- Secure viewings faster with agents
- No impact on your credit score
Your mortgage
Notes
Staying secure when looking for property
Ensure you're up to date with our latest advice on how to avoid fraud or scams when looking for property online.
Visit our security centre to find out moreDisclaimer - Property reference 33367655. The information displayed about this property comprises a property advertisement. Rightmove.co.uk makes no warranty as to the accuracy or completeness of the advertisement or any linked or associated information, and Rightmove has no control over the content. This property advertisement does not constitute property particulars. The information is provided and maintained by Cardigan Bay Properties, Cardigan Bay. Please contact the selling agent or developer directly to obtain any information which may be available under the terms of The Energy Performance of Buildings (Certificates and Inspections) (England and Wales) Regulations 2007 or the Home Report if in relation to a residential property in Scotland.
*This is the average speed from the provider with the fastest broadband package available at this postcode. The average speed displayed is based on the download speeds of at least 50% of customers at peak time (8pm to 10pm). Fibre/cable services at the postcode are subject to availability and may differ between properties within a postcode. Speeds can be affected by a range of technical and environmental factors. The speed at the property may be lower than that listed above. You can check the estimated speed and confirm availability to a property prior to purchasing on the broadband provider's website. Providers may increase charges. The information is provided and maintained by Decision Technologies Limited. **This is indicative only and based on a 2-person household with multiple devices and simultaneous usage. Broadband performance is affected by multiple factors including number of occupants and devices, simultaneous usage, router range etc. For more information speak to your broadband provider.
Map data ©OpenStreetMap contributors.





