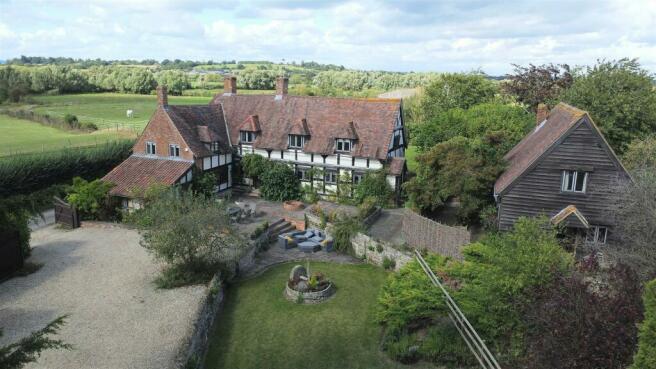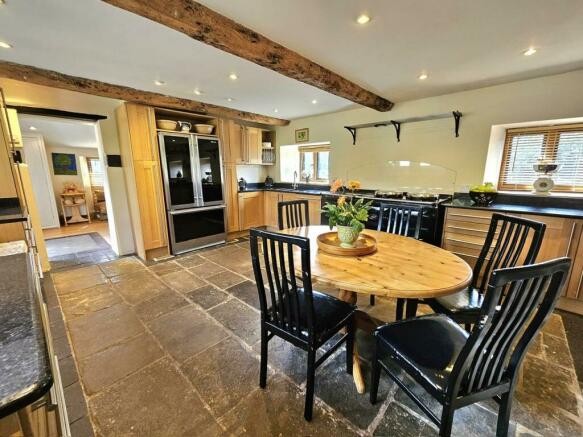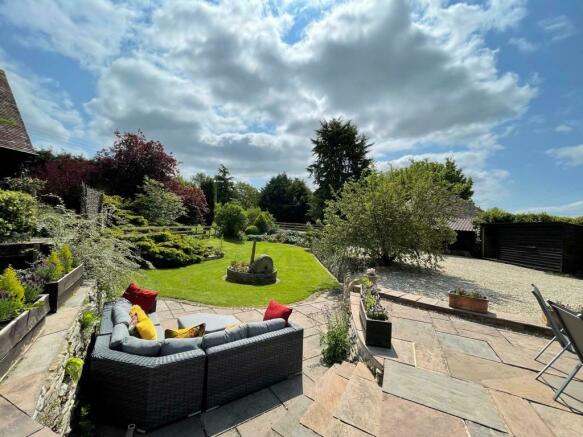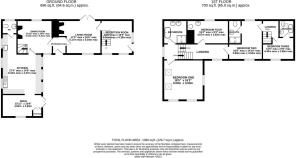The Leigh, Gloucester

- PROPERTY TYPE
Detached
- BEDROOMS
4
- BATHROOMS
4
- SIZE
2,656 sq ft
247 sq m
- TENUREDescribes how you own a property. There are different types of tenure - freehold, leasehold, and commonhold.Read more about tenure in our glossary page.
Freehold
Key features
- No onward chain
- Grade II Listed detached farmhouse
- Original character features throughout
- Four double bedrooms
- Generous and flexible living accommodation
- Mature front and rear gardens
- Spacious driveway and detached double garage with additional storage
- Tewkesbury Borough Council - Tax Band E (£2,427.28 per annum 2024/2025)
Description
Cyder Press Farm is an impressive, Grade II Listed, half-timbered farmhouse which is believed to date back to 1667. The home has sympathetically evolved over recent years to a large family home offering versatile, living accommodation within a beautiful setting. Inglenook fireplaces, flagstone floors and timber thumb latch doors are just some of the charming features that Cyder Press Farm boasts.
Cyder Press Farm - Cyder Press Farm is an impressive, Grade II Listed, half-timbered farmhouse which is believed to date back to 1667 with some herring-bone masonry, thought to be Saxon. The home has sympathetically evolved over recent years to a large family home offering versatile, living accommodation within a beautiful setting. Inglenook fireplaces, flagstone floors and timber thumb latch doors are just some of the charming features that Cyder Press Farm boasts.
Ground Floor - Upon entering the home, you are struck by the abundance of character which beautifully demonstrates the age and history of the home. To the right of the entrance hall is the living room which boasts a large fireplace with oak mantle, stone hearth and inset woodburning stove. The room is bathed in natural light through the window which overlooks the front of the home and timber French doors which lead to the rear garden. Leading through the living room you arrive at a further reception room which could serve a variety of uses including a private annexe as it benefits from an external entrance door and stairs to the first-floor bedroom suite.
Leading back through the home and to the left of the entrance hall is a formal dining room. The room provides a beautiful backdrop for dining with a flagstone floor and inglenook fireplace with an imposing timber mantlepiece. A window overlooks the rear garden, while a second staircase leads to the first floor.
Stepping down the stone steps, you arrive at the modern family kitchen. The room has been carefully planned to blend the historic charm of the home with contemporary living. The modern, wood cupboards and granite worktops provide ample storage and preparation space. There is a variety of kitchen appliances to include a three oven
electric Aga Range cooker, dishwasher and American style fridge/freezer. The room has been cleverly designed to accommodate a utility area with Belfast sink, plumbing for appliances and access to the ground floor WC.
To complete the ground floor accommodation is a further reception room with apex roof and a wall which beautifully displays the period stonework of the home. A room to enjoy all year round, particularly in the summer months when you can open the French doors and venture between the house and garden.
First Floor - The first floor of the home can be accessed via two sets of staircases. The master bedroom is a wonderful, serene room with picture windows and Velux roof lights, providing natural lighting and views over the gardens. The brick chimney breast, timber framed walls and Listed cruck blade beams display the period charm of the home. Opposite the master bedroom is a modern fitted bathroom with a white suite comprising a rain fall shower cubicle, roll top bath, double vanity unit with storage space, mirrors and lighting above, WC and heated towel rail.
Children and history lovers will love the quirky access to bedroom two through its half-height timbered door. For those who prefer a full height door, fear not as there is alternative access from the other side of the room. This room boasts further surprising features within the vaulted ceiling where you will find access to a mezzanine floor, the perfect hideout!
Bedroom three can be accessed via a private staircase with landing and enjoys built in storage furniture and an en-suite bathroom with WC, wash hand basin and roll top bath. The fourth double bedroom has a window overlooking the rear garden and benefits from a WC and wash hand basin.
Gardens - Double wooden gates lead you to the large private driveway which provides parking for multiple vehicles. A detached double garage with power and light provides space to lock up bicycles/motorcycles along with a lean to for storage and a wood store area.
The mature gardens wrap the home and are bordered with establish trees, shrubs and a stunning dry-stone wall. The rear garden offers a private area to sit and appreciate views over the lawn which we are told is also the perfect setting for a game of croquet with family and friends.
To the front of the home is another stone patio area for entertaining and a place to enjoy the walled garden and pièce de résistance, the charming stone cider press.
Location - Cyder Press Farm is located in an attractive and slightly elevated plot to the western edge of The Leigh (pronounced The Lye and at one time spelt that way). The Leigh is a charming village situated about five miles northwest of Cheltenham and approximately five miles from both Gloucester and Tewkesbury providing fantastic commuter links, with easy access to the national motorway network and train stations at Gloucester and Cheltenham.
Material Information - Tewkesbury Borough Council - Tax Band E (£2,427.28 per annum 2024/2025)
Mains water and electric are connected to the property along with private drainage.
Oil fired central heating.
Gigaclear superfast broadband is available.
Grade II listed.
Freehold.
Directions - Take the A40 from Gloucester, north towards Tewkesbury leading to A38. Approximately 2 miles along the A38 turn left onto Blacksmiths Lane. Carry on for a further ½ mile carry straight on at a small junction after approximately 150 yards the road will carry round to the left. Cyder Press Farm driveway is the first on your left handside.
Brochures
The Leigh, Gloucester- COUNCIL TAXA payment made to your local authority in order to pay for local services like schools, libraries, and refuse collection. The amount you pay depends on the value of the property.Read more about council Tax in our glossary page.
- Band: E
- PARKINGDetails of how and where vehicles can be parked, and any associated costs.Read more about parking in our glossary page.
- Yes
- GARDENA property has access to an outdoor space, which could be private or shared.
- Yes
- ACCESSIBILITYHow a property has been adapted to meet the needs of vulnerable or disabled individuals.Read more about accessibility in our glossary page.
- Ask agent
Energy performance certificate - ask agent
The Leigh, Gloucester
Add your favourite places to see how long it takes you to get there.
__mins driving to your place



Your mortgage
Notes
Staying secure when looking for property
Ensure you're up to date with our latest advice on how to avoid fraud or scams when looking for property online.
Visit our security centre to find out moreDisclaimer - Property reference 32726759. The information displayed about this property comprises a property advertisement. Rightmove.co.uk makes no warranty as to the accuracy or completeness of the advertisement or any linked or associated information, and Rightmove has no control over the content. This property advertisement does not constitute property particulars. The information is provided and maintained by Naylor Powell, Gloucester. Please contact the selling agent or developer directly to obtain any information which may be available under the terms of The Energy Performance of Buildings (Certificates and Inspections) (England and Wales) Regulations 2007 or the Home Report if in relation to a residential property in Scotland.
*This is the average speed from the provider with the fastest broadband package available at this postcode. The average speed displayed is based on the download speeds of at least 50% of customers at peak time (8pm to 10pm). Fibre/cable services at the postcode are subject to availability and may differ between properties within a postcode. Speeds can be affected by a range of technical and environmental factors. The speed at the property may be lower than that listed above. You can check the estimated speed and confirm availability to a property prior to purchasing on the broadband provider's website. Providers may increase charges. The information is provided and maintained by Decision Technologies Limited. **This is indicative only and based on a 2-person household with multiple devices and simultaneous usage. Broadband performance is affected by multiple factors including number of occupants and devices, simultaneous usage, router range etc. For more information speak to your broadband provider.
Map data ©OpenStreetMap contributors.




