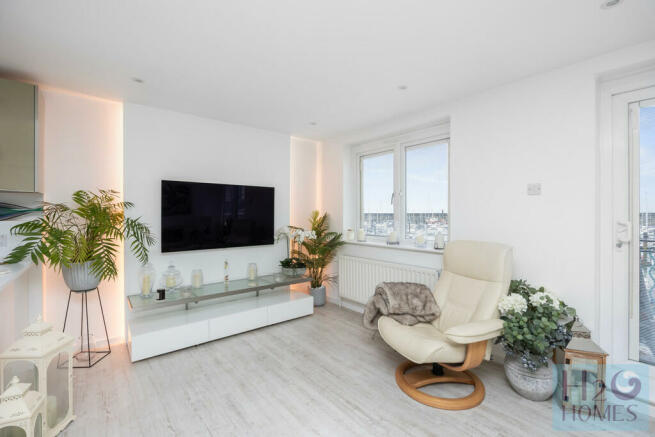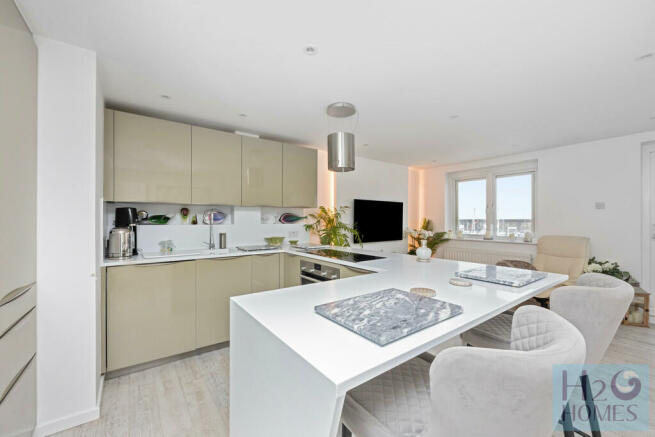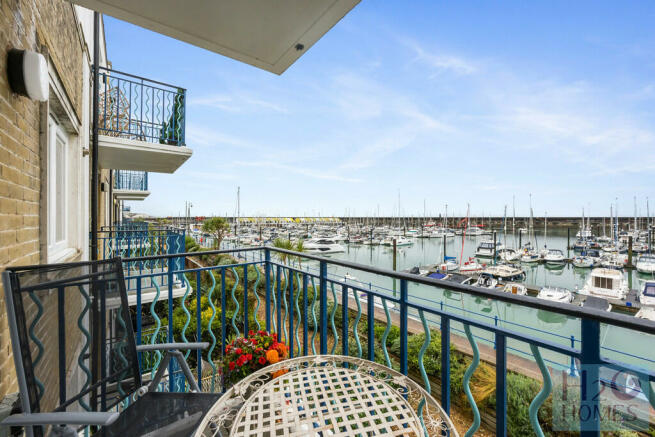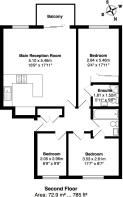Merton Court, Brighton Marina Village, Brighton

- PROPERTY TYPE
Apartment
- BEDROOMS
3
- BATHROOMS
2
- SIZE
785 sq ft
73 sq m
Key features
- Rarely available, immaculately presented, 3 bedroom apartment
- Fantastic direct South facing outer harbour views
- Open plan kitchen/living area with balcony
- En-suite, further updated shower room, carport and lease extended
Description
Rarely available (being one of only two in this particular layout) and oozing quality and style this gorgeous South facing 3 bedroom apartment sits in an enviable location with super views directly overlooking the outer harbour. The bright open plan kitchen/living room is just the perfect spot to enjoy the stunning views and ever changing seascapes over the harbour and leads onto the South facing balcony. Equally the main bedroom delights with those direct marina views and benefits from a luxury en-suite shower room. Spacious bedroom 2 benefits from a range of fitted wardrobes and is adjacent to the super smart updated shower room. The versatile 3rd bedroom is currently used as an office but can easily double up as a single guest room. For parking the property comes with a useful carport and the for convenience the lease has been extended.
ENTRY Communal ground floor entrance with security entry system. Stairs to 2nd floor and individual door to apartment.
ENTRANCE HALL Security entryphone. Smoke alarm. Storage cupboard housing gas meter. Airing cupboard with slatted shelf. Telephone point. Radiator. Ceiling light. Karndean white wood effect floor.
OPEN PLAN KITCHEN/LIVING AREA 17' 11" x 16' 9" (5.46m x 5.11m) Kitchen area:
German 'Rockpunkt' metallic finish bespoke fitted kitchen with range of wall and base units. Remote controlled LED under unit lighting. Siemans appliances comprising induction electric hob, stainless steel double electric fan oven, fridge, freezer and integrated dishwasher. Contemporary Elica island extractor hood. Integrated Bosch washer/dryer. Corian sink with drainer and stainless steel mixer tap. Moulded Corian worktops, splashbacks and breakfast bar. Power points with USB points. Concealed electrical distribution box. Recessed dimmeable LED ceiling lights. Karndean white wood effect floor.
Living area:
South facing double glazed windows with integral venetian blinds overlooking the outer harbour. Contemporary raised T.V wall with remote controlled LED lighting. 2 radiators. Power points with USB points. Sky/T.V. point. Recessed dimmeable LED ceiling lights. Double glazed sliding patio doors with integral venetian blinds giving access to balcony and offering delightful views across the marina's outer harbour. Karndean white wood effect floor.
BALCONY South facing with superb marina views. Waterproof exterior power point. Painted balustrade. Exterior light.
BEDROOM ONE 17' 11" x 9' 4" (5.46m x 2.84m) South facing windows with integral venetian blinds and views over the outer harbour. Large fitted double wardrobe. Radiator. T.V. point. Power points. Ceiling light. Karndean white wood effect floor.
EN-SUITE SHOWER ROOM 5' 11" x 5' 0" (1.8m x 1.52m) Part tiled with Porcelanosa tiles. Contemporary white suite comprising corner shower cubicle with power shower and sliding glazed doors. Low level WC. Wash hand basin set in vanity unit with mixer tap. Mirrored bathroom cabinet with light over. Feature integral LED wall lighting. Extractor fan. Recessed LED ceiling lights. Ceramic tiled floor.
BEDROOM TWO 11' 7" x 8' 7" (3.53m x 2.62m) North facing window overlooking courtyard with fitted shutters. Range of fitted wardrobes. Concealed gas combi boiler. Radiator. Power points. Ceiling light. Karndean white wood effect floor.
SHOWER ROOM Updated white suite comprising large walk in shower with rain shower head, further handheld shower attachment, lit inset shelving and glazed screen. Hand basin with mixer tap set on vanity unit. Mirrored bathroom cabinet with integral lighting over. Low level WC. Chrome heated towel rail. Recessed ceiling spot lights. Extractor fan. Vinyl floor.
BEDROOM THREE 9' 9" x 6' 9" (2.97m x 2.06m) North facing window overlooking courtyard with fitted shutters. Radiator. Power points. Ceiling light. Karndean white wood effect floor.
PARKING Carport situated in courtyard.
SERVICE CHARGE £3,641.09 (2024) to include ground rent, service charge, insurance and reserve fund
LEASE 131 years remaining.
Brochures
Brochure- COUNCIL TAXA payment made to your local authority in order to pay for local services like schools, libraries, and refuse collection. The amount you pay depends on the value of the property.Read more about council Tax in our glossary page.
- Band: E
- PARKINGDetails of how and where vehicles can be parked, and any associated costs.Read more about parking in our glossary page.
- Covered
- GARDENA property has access to an outdoor space, which could be private or shared.
- Ask agent
- ACCESSIBILITYHow a property has been adapted to meet the needs of vulnerable or disabled individuals.Read more about accessibility in our glossary page.
- Ask agent
Merton Court, Brighton Marina Village, Brighton
Add an important place to see how long it'd take to get there from our property listings.
__mins driving to your place
Explore area BETA
Brighton
Get to know this area with AI-generated guides about local green spaces, transport links, restaurants and more.


Your mortgage
Notes
Staying secure when looking for property
Ensure you're up to date with our latest advice on how to avoid fraud or scams when looking for property online.
Visit our security centre to find out moreDisclaimer - Property reference 102079000683. The information displayed about this property comprises a property advertisement. Rightmove.co.uk makes no warranty as to the accuracy or completeness of the advertisement or any linked or associated information, and Rightmove has no control over the content. This property advertisement does not constitute property particulars. The information is provided and maintained by H2o Homes, Brighton. Please contact the selling agent or developer directly to obtain any information which may be available under the terms of The Energy Performance of Buildings (Certificates and Inspections) (England and Wales) Regulations 2007 or the Home Report if in relation to a residential property in Scotland.
*This is the average speed from the provider with the fastest broadband package available at this postcode. The average speed displayed is based on the download speeds of at least 50% of customers at peak time (8pm to 10pm). Fibre/cable services at the postcode are subject to availability and may differ between properties within a postcode. Speeds can be affected by a range of technical and environmental factors. The speed at the property may be lower than that listed above. You can check the estimated speed and confirm availability to a property prior to purchasing on the broadband provider's website. Providers may increase charges. The information is provided and maintained by Decision Technologies Limited. **This is indicative only and based on a 2-person household with multiple devices and simultaneous usage. Broadband performance is affected by multiple factors including number of occupants and devices, simultaneous usage, router range etc. For more information speak to your broadband provider.
Map data ©OpenStreetMap contributors.




