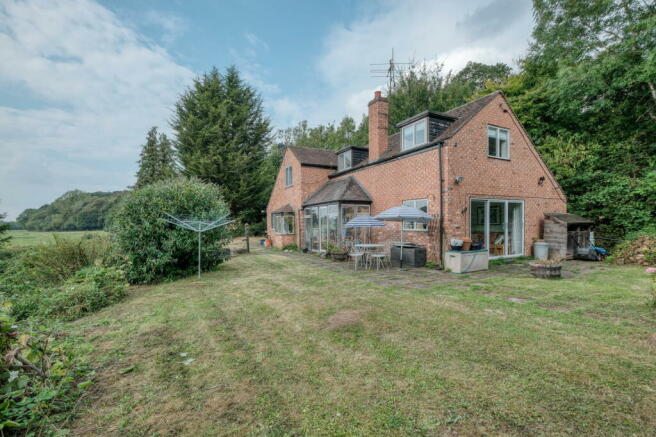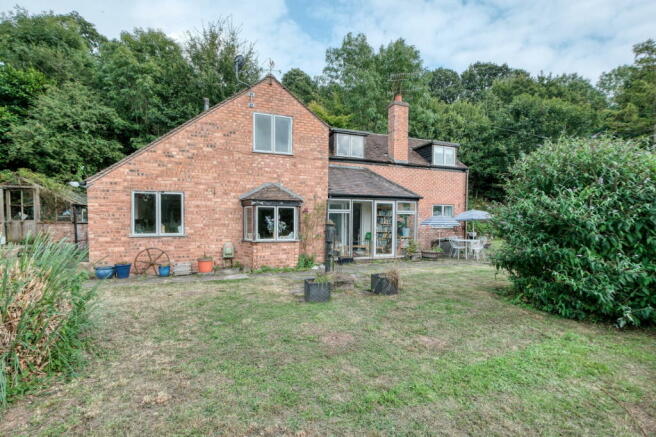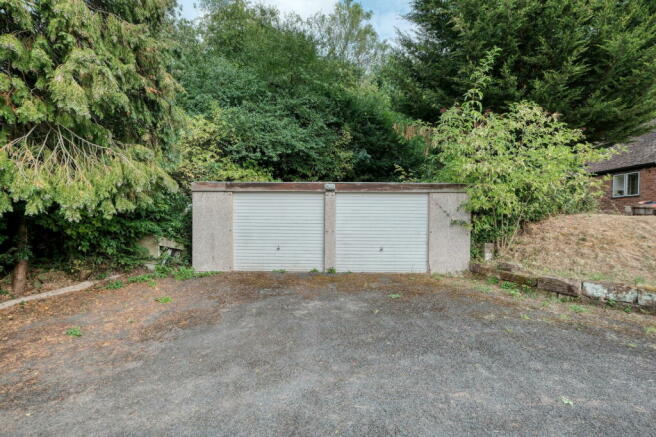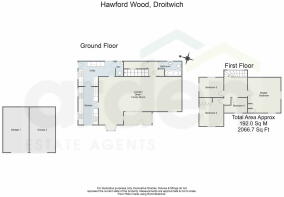Hawford Wood, Ombersley, Droitwich, WR9 0EZ

- PROPERTY TYPE
Detached
- BEDROOMS
4
- BATHROOMS
1
- SIZE
Ask agent
- TENUREDescribes how you own a property. There are different types of tenure - freehold, leasehold, and commonhold.Read more about tenure in our glossary page.
Ask agent
Key features
- Traditional Red Brick
- Open Plan Living
- Scope to Extend (STPP)
- Gorgeous Views
- Separate Double Garage
- Rural Location
Description
Nestled in the remote setting of Hawford Wood, this charming red brick cottage boasts picturesque countryside views and a spacious garden. The property also features a separate double garage and offers excellent potential for extension, subject to planning permission. Viewing is highly recommended to fully appreciate the possibilities this property provides.
This charming cottage, nestled in the picturesque setting of Hawford Wood, showcases a well thought out layout, making it the perfect family home. The thoughtfully designed ground floor offers an expansive, open-plan Lounge, Dining, and Family Room—ideal for both everyday living and entertaining guests. The inviting lounge area features a charming exposed brick fireplace, which exudes warmth and character, creating a warm atmosphere. Sliding doors seamlessly connect the indoor space to the garden, providing a lovely backdrop of greenery and flooding the room with natural light.
The dining area has been tastefully defined with wooden flooring, adding a touch of sophistication to the space. Meanwhile, the remaining section has been transformed into a stylish bar area, complete with cozy bay window seating—an ideal spot for socializing. This unique addition enhances the home's versatility, making it a perfect setting for gatherings and celebrations.
The adjoining kitchen is both functional and full of character, offering storage and meal preparation space. The eye-catching red Aga stove serves as the heart of the room, creating a country-inspired feel. For those who enjoy cooking, a convenient secondary electric oven, installed at an ergonomic height, provides an additional modern touch to the kitchen. The adjacent utility room offers further practicality, providing extra space for household tasks and laundry, keeping the kitchen clutter-free. Conveniently located on the ground floor is a well-placed WC, while the family bathroom adds further functionality, equipped with a bath, overhead shower, toilet, and sink.
Heading upstairs, the first floor accommodates four bedrooms, ensuring flexibility for growing families or those needing additional space. The master bedroom offers space for furniture and personal touches, creating a peaceful sanctuary for relaxation. The three additional bedrooms are generously sized, making them ideal for family members, guests, or even as dedicated home offices. Each bedroom is accessed from a central landing, ensuring a seamless and harmonious flow throughout the upstairs layout, providing both comfort and practicality for modern family living.
Outside: The generous garden seamlessly blends into the surrounding countryside, offering an expansive, open space that enhances the outdoor experience. With ample room for relaxation, recreation, and activities like gardening or hosting gatherings, the garden creates a harmonious extension of the home. Its unobstructed views of the countryside make it feel even larger and more connected to nature, providing a tranquil, versatile retreat for family living and outdoor enjoyment. The property also features a separate double garage, perfect for storage, or could make a great annex - subject to planning permission.
Location: Hawford Wood is a quaint hamlet comprising unique homes nestled in a picturesque wooded area, accessed via a private shared lane. Located near the historic village of Ombersley, it offers the charm of countryside living with excellent commuting links. Ombersley provides a wide range of local amenities, including three pubs, a fine dining restaurant, a butcher’s shop, a café, a doctor’s surgery, a village store, and a primary school. The village also boasts a tennis club and a golf club, ensuring plenty of recreational options for residents.
Please read the following: These particulars are for general guidance only and are based on information supplied and approved by the seller. Complete accuracy cannot be guaranteed and may be subject to errors and/or omissions. They do not constitute a contract or part of a contract in any way. We are not surveyors or conveyancing experts therefore we cannot and do not comment on the condition, issues relating to title or other legal issues that may affect this property. Interested parties should employ their own professionals to make enquiries before carrying out any transactional decisions. Photographs are provided for illustrative purposes only and the items shown in these are not necessarily included in the sale, unless specifically stated. The mention of any fixtures, fittings and/or appliances does not imply that they are in full efficient working order, and they have not been tested. All dimensions are approximate. We are not liable for any loss arising from the use of these details.
Regulations require us to conduct identity and AML checks and gather information about every buyer's financial circumstances. These checks are essential in fulfilling our Customer Due Diligence obligations, which must be done before any property can be marked as sold subject to contract. The rules are set by law and enforced by trading standards.
We will start these checks once you have made a provisionally agreeable offer on a property. The cost is £30 (including VAT) per property. This fee covers the expense of obtaining relevant data and any necessary manual checks and monitoring. It's paid in advance via our onboarding system, Kotini.
Rooms:
Garage 1 - 5.73m x 3.26m (18'9" x 10'8")
Garage 2 - 5.73m x 3.26m (18'9" x 10'8")
Lounge / Diner / Family Room - 10.54m x 6.7m (34'6" x 21'11") max
Kitchen - 4.8m x 2.5m (15'8" x 8'2")
Utility Room - 4.7m x 3.23m (15'5" x 10'7") max
Bathroom - 2.7m x 1.92m (8'10" x 6'3")
Stairs To First Floor Landing
Master Bedroom - 4.16m x 4.38m (13'7" x 14'4")
Bedroom 2 - 3.6m x 3.09m (11'9" x 10'1") max
Bedroom 3 - 3.07m x 2.4m (10'0" x 7'10")
Bedroom 4 - 2.92m x 1.89m (9'6" x 6'2") max
Brochures
Brochure 1Brochure 2Full Details- COUNCIL TAXA payment made to your local authority in order to pay for local services like schools, libraries, and refuse collection. The amount you pay depends on the value of the property.Read more about council Tax in our glossary page.
- Ask agent
- PARKINGDetails of how and where vehicles can be parked, and any associated costs.Read more about parking in our glossary page.
- Yes
- GARDENA property has access to an outdoor space, which could be private or shared.
- Yes
- ACCESSIBILITYHow a property has been adapted to meet the needs of vulnerable or disabled individuals.Read more about accessibility in our glossary page.
- Ask agent
Hawford Wood, Ombersley, Droitwich, WR9 0EZ
Add an important place to see how long it'd take to get there from our property listings.
__mins driving to your place
Your mortgage
Notes
Staying secure when looking for property
Ensure you're up to date with our latest advice on how to avoid fraud or scams when looking for property online.
Visit our security centre to find out moreDisclaimer - Property reference S1062881. The information displayed about this property comprises a property advertisement. Rightmove.co.uk makes no warranty as to the accuracy or completeness of the advertisement or any linked or associated information, and Rightmove has no control over the content. This property advertisement does not constitute property particulars. The information is provided and maintained by Arden Estates, Worcester. Please contact the selling agent or developer directly to obtain any information which may be available under the terms of The Energy Performance of Buildings (Certificates and Inspections) (England and Wales) Regulations 2007 or the Home Report if in relation to a residential property in Scotland.
*This is the average speed from the provider with the fastest broadband package available at this postcode. The average speed displayed is based on the download speeds of at least 50% of customers at peak time (8pm to 10pm). Fibre/cable services at the postcode are subject to availability and may differ between properties within a postcode. Speeds can be affected by a range of technical and environmental factors. The speed at the property may be lower than that listed above. You can check the estimated speed and confirm availability to a property prior to purchasing on the broadband provider's website. Providers may increase charges. The information is provided and maintained by Decision Technologies Limited. **This is indicative only and based on a 2-person household with multiple devices and simultaneous usage. Broadband performance is affected by multiple factors including number of occupants and devices, simultaneous usage, router range etc. For more information speak to your broadband provider.
Map data ©OpenStreetMap contributors.




