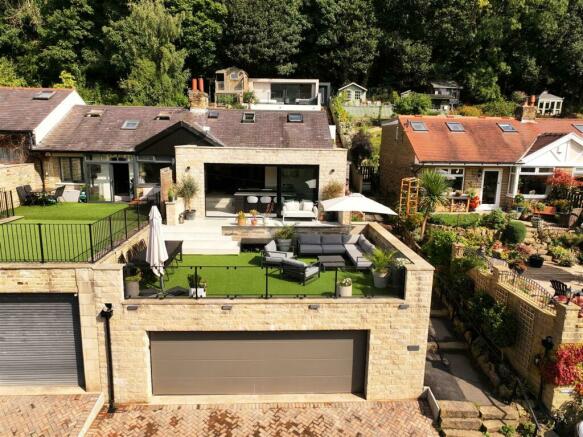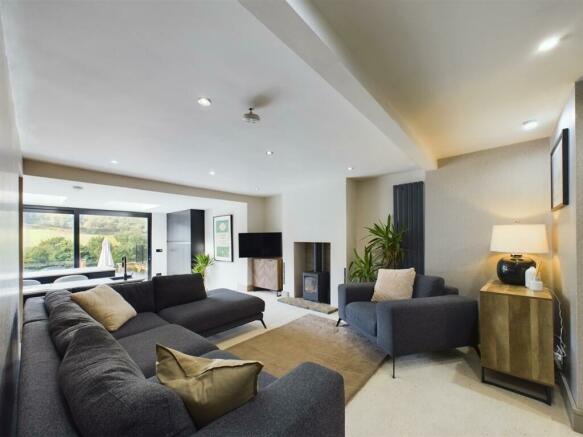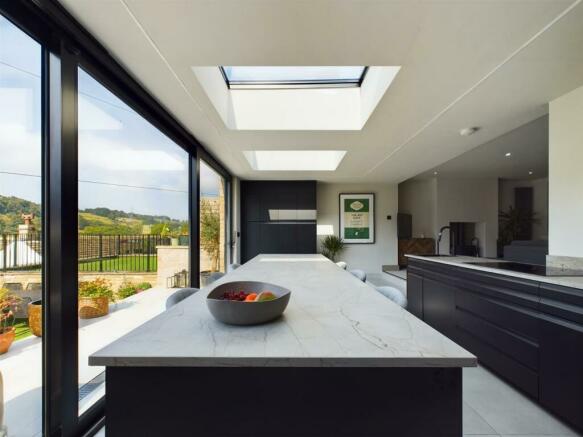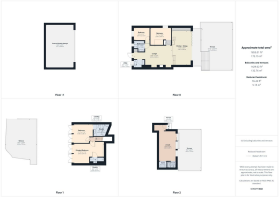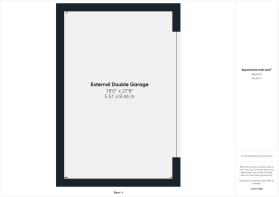Rocky Mount, Wood Bottom Lane, Brighouse, HD6 2QW
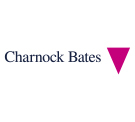
- PROPERTY TYPE
House
- BEDROOMS
4
- BATHROOMS
3
- SIZE
Ask agent
- TENUREDescribes how you own a property. There are different types of tenure - freehold, leasehold, and commonhold.Read more about tenure in our glossary page.
Freehold
Key features
- TRULY WONDERFUL VIEWS
- CONTEMPORARY ACCOMMODATION
- GARDEN ROOM WITH SAUNA & HOT TUB
- EXTENDED, REMODELLED & RENOVATED
- DRIVEWAY & TRIPLE GARAGE
- NO VENDOR CHAIN
Description
Internally, the property briefly comprises; entrance vestibule, utility room, open plan lounge leading through to newly fitted bespoke kitchen, two double bedrooms and house bathroom to the ground floor, and spacious principal bedroom with en-suite and further double bedroom with en-suite to the first floor.
Externally, a block-paved driveway provides off-street parking for one car, a triple garage provides further secure parking. Steps lead up a tiered and landscaped garden with a stone-flagged terrace, garage top garden terrace accessed from the kitchen creating the perfect entertaining space, and further raised composite decked terrace accessed from the garden room.
Location - Situated in a much sought-after location, occupying a stunning rural position yet only a short drive from local amenities available in nearby Brighouse, including a number of chain supermarkets and independent retailers. Local schools include Brighouse High School, Hipperholme Grammar and Lightcliffe Academy and the area boasts excellent commuter links with regular train services running from Brighouse and Halifax stations offering transport links to Leeds and Manchester and direct access to London, along with convenient access to the M62 motorway network. The area is ideal for those with outdoor interests including keen walkers, cyclists and those with equestrian interests having numerous footpaths and bridleways running through Red Beck Valley, Sunny Vale and Shibden Valley.
General Information - Access is gained into the flowing open plan ground floor accommodation through a composite door. Immediately to your right is the utility room, finished with porcelain tiled flooring, and offering a range of matt wall and base units with contrasting laminated worksurfaces incorporating a stainless-steel bowl sink with hand-held attachment.
Moving back out to the hallway and through to the open plan living space, immediately noticing the truly fantastic view out to the valley through the feature sliding glazed doors. The cosy lounge is light and airy, with a log burner to the focal point with stone hearth and tiled recess.
Step down from the lounge into the kitchen extension, this being the real heart of the home. A most wonderful space, finished with modern tiled flooring, with three rooflights and floor-to-ceiling sliding glazed doors allowing for plenty of natural light to flood through while allowing access to the garage top garden terrace creating the perfect entertaining space while taking in the breath-taking views.
The newly fitted contemporary kitchen offers a central island with breakfast bar looking directly out towards the valley for that morning coffee, alongside a range of bespoke wall, drawer and base units with contrasting laminated worksurfaces incorporating a stainless-steel bowl sink with mixer-tap and hand-held attachment. Integrated appliances include two ovens, two microwaves, a dishwasher and a five-ring ceramic hob, alongside built-in fridge, freezer, and a wine cooler.
Completing the ground floor accommodation, two double bedrooms and the modern and fully tiled house bathroom lead off from the lounge. Boasting a contemporary bathroom suite, the well-presented house bathroom comprises a w/c, double wash-hand basin with storage beneath and panelled bath with overhead rainfall shower.
Rising to the first floor, accessing two double bedrooms. To the left is the spacious principal bedroom, benefitting from a velux skylight window, two French doors leading out to a raised decked balcony, eaves storage and an en-suite boasting a modern three-piece suite. The second double bedroom also has two French doors leading out to the decked balcony enjoying an outlook over the rear garden and has an en-suite with a velux skylight window allowing for natural light. Boasting a contemporary bathroom suite including a freestanding oval bath.
Moving over to the garden room. A composite door leads through to a spacious and versatile room, accessing a sauna and a modern shower room with wet room-style rainfall shower. Contemporary sliding glazed doors access a composite decked balcony terrace with glass balustrade and sunken hot tub, enjoying far-reaching views into the Red Beck Valley.
Externals - A blocked-paved driveway provides off-street parking for one car, a newly built triple garage with power, lighting and electric up-and-over door, provides further secure parking for three cars. Steps lead up the side of the property to the tiered and landscaped garden.
Steps and a tarmac pathway give access to the entrance door and a timber store. Steps then continue up to an enclosed stone-flagged patio terrace offering a private and enclosed space to sit and relax. The final tier gives access to the garden room with an external composite decked terrace with glass balustrade and sunken hot tub, taking advantage of the panoramic far-reaching views.
Accessed from the kitchens sliding glazed doors, an enclosed garage top garden terrace with contemporary tiled patio and stairs leading down to an artificial grass area bordered by walling and glass balustrade, creating the perfect entertaining space for bbqs and alfresco dining, with uninterrupted views over the Red Beck Valley.
Services - We understand that the property benefits from all mains services. Please note that none of the services have been tested by the agents, we would therefore strictly point out that all prospective purchasers must satisfy themselves as to their working order.
Directions - From Halifax proceed to Orange Street roundabout and take the third exit on to Burdock Way (A58) Continue past Shibden Park to the traffic lights, keeping right to continue on to Leeds Road (A58) towards Hipperholme. At Hipperholme traffic lights, take a right-hand turn on to Brighouse Road and continue for approximately towards Brighouse before taking a right-hand turn on to Mill Hill Lane. Continue down Mill Hill Lane where you will find Rocky Mount on your right-hand side indicated by a Charnock Bates board.
For Satellite Navigation – HD6 2QW
Brochures
WS CB Rocky Mount A4 18pp 10_24.pdf- COUNCIL TAXA payment made to your local authority in order to pay for local services like schools, libraries, and refuse collection. The amount you pay depends on the value of the property.Read more about council Tax in our glossary page.
- Band: B
- PARKINGDetails of how and where vehicles can be parked, and any associated costs.Read more about parking in our glossary page.
- Yes
- GARDENA property has access to an outdoor space, which could be private or shared.
- Yes
- ACCESSIBILITYHow a property has been adapted to meet the needs of vulnerable or disabled individuals.Read more about accessibility in our glossary page.
- Ask agent
Rocky Mount, Wood Bottom Lane, Brighouse, HD6 2QW
Add your favourite places to see how long it takes you to get there.
__mins driving to your place
Your mortgage
Notes
Staying secure when looking for property
Ensure you're up to date with our latest advice on how to avoid fraud or scams when looking for property online.
Visit our security centre to find out moreDisclaimer - Property reference 33367965. The information displayed about this property comprises a property advertisement. Rightmove.co.uk makes no warranty as to the accuracy or completeness of the advertisement or any linked or associated information, and Rightmove has no control over the content. This property advertisement does not constitute property particulars. The information is provided and maintained by Charnock Bates, Halifax. Please contact the selling agent or developer directly to obtain any information which may be available under the terms of The Energy Performance of Buildings (Certificates and Inspections) (England and Wales) Regulations 2007 or the Home Report if in relation to a residential property in Scotland.
*This is the average speed from the provider with the fastest broadband package available at this postcode. The average speed displayed is based on the download speeds of at least 50% of customers at peak time (8pm to 10pm). Fibre/cable services at the postcode are subject to availability and may differ between properties within a postcode. Speeds can be affected by a range of technical and environmental factors. The speed at the property may be lower than that listed above. You can check the estimated speed and confirm availability to a property prior to purchasing on the broadband provider's website. Providers may increase charges. The information is provided and maintained by Decision Technologies Limited. **This is indicative only and based on a 2-person household with multiple devices and simultaneous usage. Broadband performance is affected by multiple factors including number of occupants and devices, simultaneous usage, router range etc. For more information speak to your broadband provider.
Map data ©OpenStreetMap contributors.
