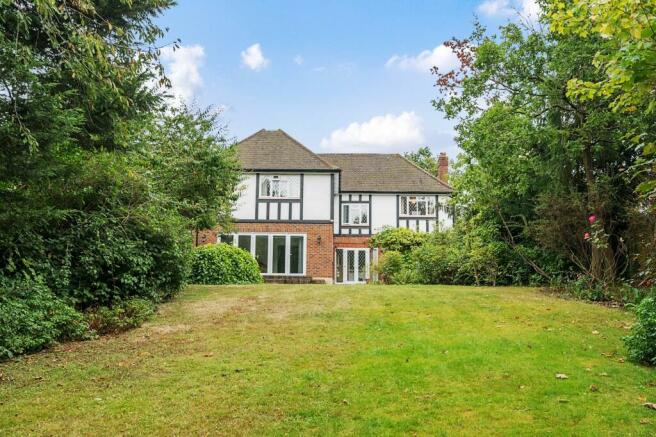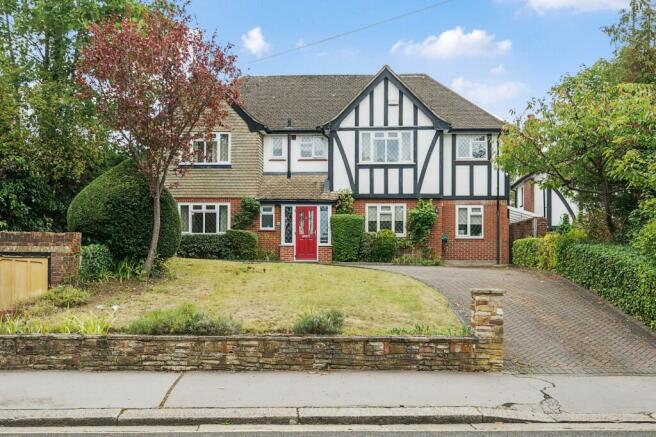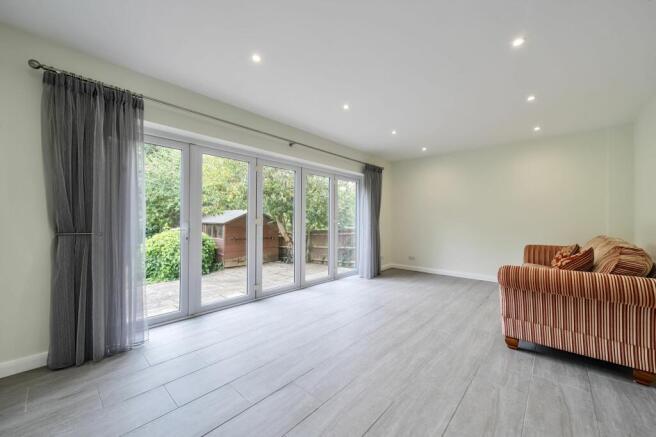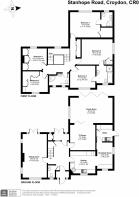
Stanhope Road, Croydon, CR0

- PROPERTY TYPE
Detached
- BEDROOMS
5
- BATHROOMS
3
- SIZE
2,390 sq ft
222 sq m
- TENUREDescribes how you own a property. There are different types of tenure - freehold, leasehold, and commonhold.Read more about tenure in our glossary page.
Freehold
Key features
- Detached Family Home
- Three Reception Rooms
- Kitchen/Breakfast Room
- Five Double Bedrooms
- Three Bathrooms
- Large Driveway
- Large Rear Garden
Description
Property Overview
Presenting this stunning and spacious five-bedroom, three reception room, detached family home, beautifully extended to offer versatile living spaces designed for modern family life. Nestled in a sought-after location, this property combines elegance with functionality, making it the perfect home for those seeking comfort and style.
Key Features
Triple Aspect Reception Room: The heart of the home is the bright and airy triple aspect reception room, featuring large windows that flood the space with natural light. French doors open directly onto the rear garden, seamlessly blending indoor and outdoor living.
TV Room: For a more intimate setting, the cosy TV room offers a perfect space for relaxation. This room leads into the extended double aspect family room.
Family Room: The spacious family room is ideal for gatherings, offering a comfortable and open area with bi-fold doors that lead out to the garden. The indoor-outdoor flow makes it perfect for entertaining.
Kitchen with Breakfast Room: The well-appointed kitchen is designed for both functionality and socialising. It includes a breakfast room for casual dining, making it a great spot for morning coffee or family meals.
Utility Room: Adjacent to the breakfast room, the utility room offers additional storage and laundry facilities, keeping the main living areas clutter-free.
Master Bedroom with Walk-In Wardrobe and Ensuite: The luxurious master suite provides a peaceful retreat, featuring a spacious walk-in wardrobe and a contemporary ensuite shower room.
Bedrooms 2 and 3 with Shared Bathroom: Two generously sized bedrooms share access to a modern bathroom, perfect for children or guests.
Two Additional Double Bedrooms: The property offers two further double bedrooms, each having built in wardrobes, providing ample room for a growing family or for use as home offices.
Family Shower Room: A large family shower room serves the additional bedrooms, with modern fixtures and fittings.
Outside
Secluded Rear Garden: The expansive rear garden is a true highlight, offering a private and tranquil outdoor space. It’s perfect for children to play, gardening enthusiasts, or simply enjoying the outdoors in peace.
Driveway with Ample Parking: The property includes a large driveway and separate garage, providing parking for several cars, ideal for families with multiple vehicles or guests.
Location
Situated in a desirable area, this home is within easy reach of local amenities, schools, and transport links, making it ideal for families. The tranquil setting offers a peaceful retreat while still being conveniently located for commuting and accessing nearby towns and cities.
Don't Miss Out
This impressive five-bedroom detached home is a rare find, offering spacious and flexible living accommodation with stunning outdoor space. Contact us today to arrange a viewing and experience all that this exceptional property has to offer!
EPC Rating: C
Garden
Large garden to the rear of the property mainly laid to lawn with mature trees and shrubs providing a high degree of seclusion.
Brochures
Brochure 1- COUNCIL TAXA payment made to your local authority in order to pay for local services like schools, libraries, and refuse collection. The amount you pay depends on the value of the property.Read more about council Tax in our glossary page.
- Band: G
- PARKINGDetails of how and where vehicles can be parked, and any associated costs.Read more about parking in our glossary page.
- Yes
- GARDENA property has access to an outdoor space, which could be private or shared.
- Private garden
- ACCESSIBILITYHow a property has been adapted to meet the needs of vulnerable or disabled individuals.Read more about accessibility in our glossary page.
- Ask agent
Stanhope Road, Croydon, CR0
Add your favourite places to see how long it takes you to get there.
__mins driving to your place


It's about people and property.
Established in 1953 and with a network of five local offices, the Park & Bailey brand is synonymous with high quality service which is delivered through the commitment of the staff we employ who care passionately about our customers and property.
We believe in building strong relationships with our customers to ensure that moving home is as successful and as smooth as possible. At Park & Bailey we realise that our clients' needs are often complex and are based around busy lifestyles.
Our property consultants are trained to make sure they fully understand these requirements ensuring that we can offer a tailor-made service and highly effective marketing plan based around those specific needs.
Finally, we have been chosen as local representatives for the Guild of Professional Estate Agents, something very few agents can claim. In addition we have signed the code of conduct for the Ombudsman scheme as approved by the OFT.
Your mortgage
Notes
Staying secure when looking for property
Ensure you're up to date with our latest advice on how to avoid fraud or scams when looking for property online.
Visit our security centre to find out moreDisclaimer - Property reference 851a5ec4-3204-4d5a-8863-9208446d64b4. The information displayed about this property comprises a property advertisement. Rightmove.co.uk makes no warranty as to the accuracy or completeness of the advertisement or any linked or associated information, and Rightmove has no control over the content. This property advertisement does not constitute property particulars. The information is provided and maintained by Park & Bailey, Warlingham. Please contact the selling agent or developer directly to obtain any information which may be available under the terms of The Energy Performance of Buildings (Certificates and Inspections) (England and Wales) Regulations 2007 or the Home Report if in relation to a residential property in Scotland.
*This is the average speed from the provider with the fastest broadband package available at this postcode. The average speed displayed is based on the download speeds of at least 50% of customers at peak time (8pm to 10pm). Fibre/cable services at the postcode are subject to availability and may differ between properties within a postcode. Speeds can be affected by a range of technical and environmental factors. The speed at the property may be lower than that listed above. You can check the estimated speed and confirm availability to a property prior to purchasing on the broadband provider's website. Providers may increase charges. The information is provided and maintained by Decision Technologies Limited. **This is indicative only and based on a 2-person household with multiple devices and simultaneous usage. Broadband performance is affected by multiple factors including number of occupants and devices, simultaneous usage, router range etc. For more information speak to your broadband provider.
Map data ©OpenStreetMap contributors.





