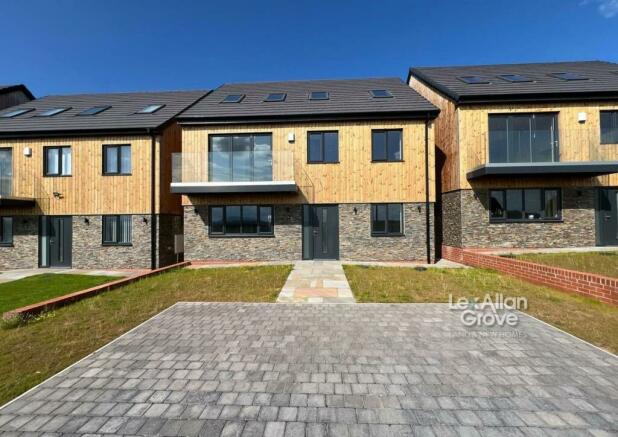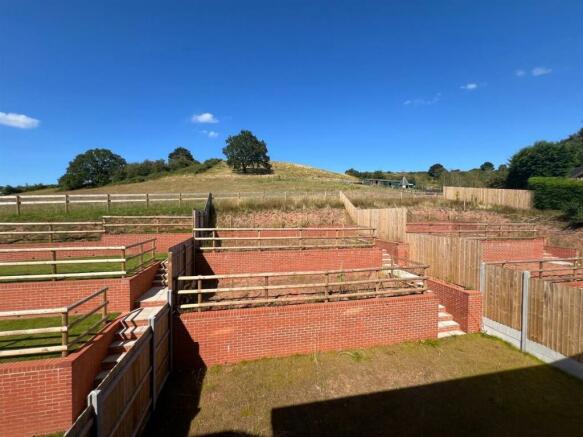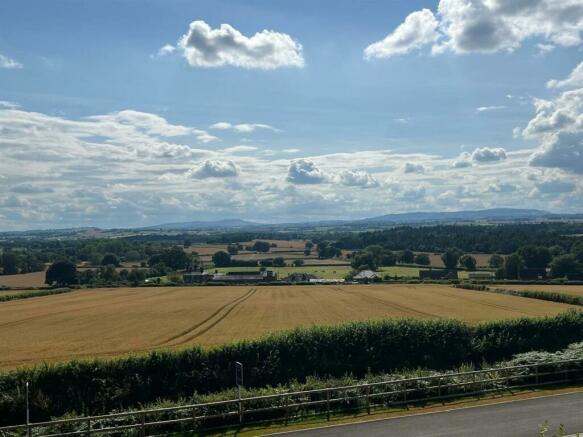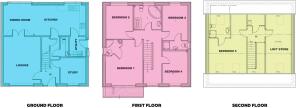Stourbridge Road, Wootton, Bridgnorth

- PROPERTY TYPE
Detached
- BEDROOMS
5
- BATHROOMS
4
- SIZE
2,012 sq ft
187 sq m
- TENUREDescribes how you own a property. There are different types of tenure - freehold, leasehold, and commonhold.Read more about tenure in our glossary page.
Freehold
Key features
- *STAMP DUTY PAID *RESERVE BEFORE 31ST OCTOBER 2024 *CALL NOW TO VIEW
- A stunning new four/five bedroom family home in an idyllic rural setting.
- Convenient road connections to Bridgnorth, Wolverhampton, Dudley, Stourbridge, Kidderminster and Midlands motorways.
- Mainline train links from Wolverhampton, Stourbridge Junction and Kidderminster.
- Excellent Nurseries, Primary and Secondary Schools within easy reach..
- A modern, energy efficient new home with everything you need for family life.
- Wonderful panoramic views across the Severn Valley and Shropshire countryside..
Description
Situated off the A458 Bridgnorth Road, 4 miles from Bridgnorth and 9 miles from Stourbridge, this beautiful new home enjoys far-reaching views to the south-west over the Severn Valley, South Shropshire and North Worcestershire countryside. The property provides healthy, countryside family living with all the benefits of urban life within easy reach.
Approach - Via tarmacadam private driveway, block paved private driveway, gardens laid to lawn with views to front, door to:
Entrance Hall - Having flagstone effect tiled flooring throughout the ground floor accommodation, air source heat pumps, door access to:
Ground Floor W.C. - Wash hand basin, half brick tiling to walls, door to boiler room and entrance to:
Living Area - 4.81 x 3.78 (15'9" x 12'4") - Double glazed window to front, matching flagstone flooring, control for air heat pump, ceiling light points, double glazed doors to fantastic kitchen diner.
Dining Kitchen - 8.41 x 3.15 (27'7" x 10'4") - Double glazed window to rear, dark navy wall and base units, 20 mm granite work surfaces over, Bosch integrated microwave and oven, induction hob, integrated dishwasher slow close drawers and large pan drawer, door to:
Utility - 2.07 x 1.64 (6'9" x 5'4") - double glazed door to side stainless steel sink, drainer and mixer tap, matching wall and base units, integrated washing machine, tumble dryer, spotlights to ceiling.
Study - 2.63 x 2.56 (8'7" x 8'4") - Double glazed window to front, matching flooring
First Floor Landing - With window to front and giving access to:
Bedroom One/Sitting Room - 4.54 max x 3.73 max (14'10" max x 12'2" max) - Three panel bifold doors giving access to glazed balcony taking advantage of the amazing views over Shropshire countryside towards Brown Clee. This room has currently been set up as bedroom with en-suite facilities offering w.c., shower heated towel rail wash hand basin, window to side. Agents note this room could be utilised as a sitting room and take advantage of the views.
Family Bathroom - 2.79 x 2.33 (9'1" x 7'7") - Obscured double glazed window to rear, bath, w.c., vanity wash hand basin slow close drawers. Shower cubicle with drench shower head, heated towel rail.
Bedroom Two - 3.62 x 2.68 (11'10" x 8'9") - Double glazed window to rear again taking advantage of the wonderful views, central heating radiator, door to:
En-Suite - W.C. shower cubicle, heated towel rail, wash hand basin, window to side.
Bedroom Three - 3.44 x 2.69 (11'3" x 8'9") - Double glazed window to rear, central heating radiator, views over garden and the local countryside.
Bedroom Four - 3.44 x 2.69 (11'3" x 8'9") - Double glazed window to front, central heating radiator,
Second Floor Landing - With large storage cupboard, skylight to front door to:
Bedroom Five - 6.14 x 3.81 (20'1" x 12'5") - Two skylights front, void storage for wardrobes, door to:
En-Suite Shower Room - Vanity wash hand basin, w.c., heated towel rail, central heating radiator, store room dual aspect window front rear, central heating ideal office space work from home space
Loft Store - 6.15 x 2.65 (20'2" x 8'8") - Please note this room does have restricted head height.
Tenure - References to the tenure of a property are based on information supplied by the seller. We are advised that the property is freehold. A buyer is advised to obtain verification from their solicitor.
Money Laundering - In order to comply with Money Laundering Regulations, from June 2017, all prospective purchasers are required to provide the following - 1. Satisfactory photographic identification. 2. Proof of address/residency. 3. Verification of the source of purchase funds. In the absence of being able to provide appropriate physical copies of the above, Lex Allan reserves the right to obtain electronic verification.
Council Tax Band - Please note we have been advised by the sellers that the Council Tax has not been banded as yet. Please obtain verification from your solicitor.
Agents Note - PLEASE NOTE - due to the location there will be a charge for contributions towards the septic tank. This charge is to be confirmed.
Brochures
LANH Sandybank View Bridgnorth.pdf- COUNCIL TAXA payment made to your local authority in order to pay for local services like schools, libraries, and refuse collection. The amount you pay depends on the value of the property.Read more about council Tax in our glossary page.
- Band: TBC
- PARKINGDetails of how and where vehicles can be parked, and any associated costs.Read more about parking in our glossary page.
- Off street
- GARDENA property has access to an outdoor space, which could be private or shared.
- Yes
- ACCESSIBILITYHow a property has been adapted to meet the needs of vulnerable or disabled individuals.Read more about accessibility in our glossary page.
- Ask agent
Stourbridge Road, Wootton, Bridgnorth
Add your favourite places to see how long it takes you to get there.
__mins driving to your place
Your mortgage
Notes
Staying secure when looking for property
Ensure you're up to date with our latest advice on how to avoid fraud or scams when looking for property online.
Visit our security centre to find out moreDisclaimer - Property reference 33368013. The information displayed about this property comprises a property advertisement. Rightmove.co.uk makes no warranty as to the accuracy or completeness of the advertisement or any linked or associated information, and Rightmove has no control over the content. This property advertisement does not constitute property particulars. The information is provided and maintained by Lex Allan Grove, Lex Allan Grove - Land & New Homes. Please contact the selling agent or developer directly to obtain any information which may be available under the terms of The Energy Performance of Buildings (Certificates and Inspections) (England and Wales) Regulations 2007 or the Home Report if in relation to a residential property in Scotland.
*This is the average speed from the provider with the fastest broadband package available at this postcode. The average speed displayed is based on the download speeds of at least 50% of customers at peak time (8pm to 10pm). Fibre/cable services at the postcode are subject to availability and may differ between properties within a postcode. Speeds can be affected by a range of technical and environmental factors. The speed at the property may be lower than that listed above. You can check the estimated speed and confirm availability to a property prior to purchasing on the broadband provider's website. Providers may increase charges. The information is provided and maintained by Decision Technologies Limited. **This is indicative only and based on a 2-person household with multiple devices and simultaneous usage. Broadband performance is affected by multiple factors including number of occupants and devices, simultaneous usage, router range etc. For more information speak to your broadband provider.
Map data ©OpenStreetMap contributors.




