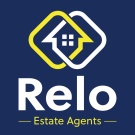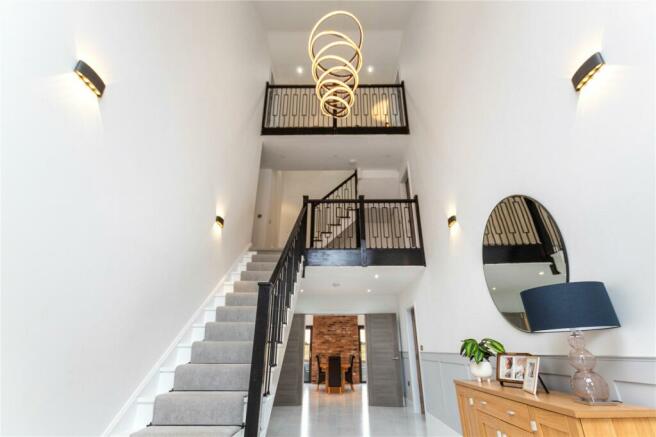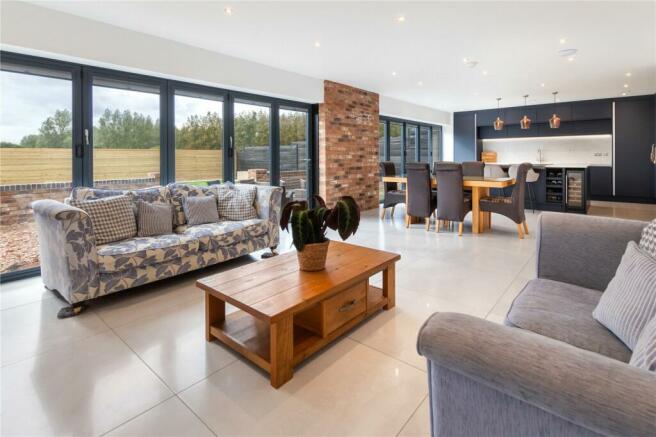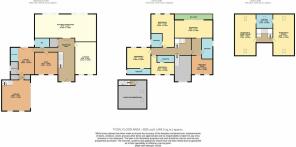Kings Chase, Barnoldby Le Beck, Grimsby, N E Lincs, DN37

- PROPERTY TYPE
Detached
- BEDROOMS
6
- BATHROOMS
6
- SIZE
Ask agent
- TENUREDescribes how you own a property. There are different types of tenure - freehold, leasehold, and commonhold.Read more about tenure in our glossary page.
Freehold
Key features
- Superlative Detached Home
- Stunning Amount of Floorspace Over 3 Storeys
- Bespoke, High Quality Finish
- Highly Sought Exclusive After Village Location
- Opportunity for Project Completion
- State of the Central Heating System
- Wide Spectrum of Unique Advantages
- Council Tax Band F
- EPC Rating C
Description
Every aspect of this house has been carefully planned and practically executed to produce an immense home that literally has unique advantages threaded through its very bones. Vastly generous in space and possessing a clean and bright decor throughout, no potential buyer could fail to be impressed as they take a chance to experience everything that this goliath property has to offer.
Located in the modern development of Kings Chase, Barnoldby Le Beck, these handful of highly appealing executive homes form a highly exclusive collection of unique properties that benefit from all the trappings of state of the art design, but none more than this house in particular. The village itself is a highly sought after yet rarely available location and offers a secluded slice of semi-rural Lincolnshire life within close proximity to Grimsby itself.
Large doesn't begin to describe what this home has to offer and the ever evolving project has clearly demonstrated what potential is on offer here. Imbued with architectural flourishes throughout, the home impresses on entry into an atrium style, open entrance hall with an amazing seven metre height, flooded with natural light during via the glazed elevation and lit by immense set piece chandelier in an evening this is a true exercise in grandeur and a breathtaking way to enter any home.
The spacious hallway sets the tone for the reception rooms on offer throughout the ground floor with a large lounge, cosy but well-proportioned snug and the beautiful family room which combines elegant fitted kitchen, dining area and additional sitting area.
This vast space is the underpinning hub of the ground floor, equipped to accommodate not only the largest families but also the ideal party spot as two sets of bi-folding doors allow both light to spill in easy access to the generous rear garden. The elegant and sleek fitted kitchen slots beautifully into its allotted space and benefits from a stunning range of integral features including dishwasher, fridge, freezer, oven, warming plate, microwave and even an island mounted induction hob with downward extractor. This is capped off by a wealth of cabinet and counter space, aided not least by an inbuilt pantry.
As if this wasn't enough, the rest of the ground floor offers a flood of convenient features and a blank canvas of versatile space offering an opportunity to personalise the home itself while adding value. A downstairs W/C, large utility room (with potential for a fitted sauna) then leads to what is intended to be a ground floor shower room, a communications room, the well organised plant room which houses the hot water tank and the double garage itself.
The garage itself also benefits by having access to a specially converted room above. This flexible room could easily be utilised as a games room, hobby space or even a seventh bedroom if required and provides a degree of separation from the rest of the property.
The entirety of the ground floor boasts a sophisticated underfloor heating system with zonal temperature control which even extends out into the garage itself.
The first floor continues with the theme of bright and expansive spaces and continues to put the home's immense footprint to impressive use.
The master suite includes a luxurious four piece ensuite, a through dressing room and the vast bedroom itself offers superb views of the open paddocks to the rear of the property and the village beyond via its private, enclosed balcony. Three more double bedrooms can be located on this floor, each well-appointed and enjoying access to their own ensuite shower rooms. Although the ensuites themselves have yet to be installed, they are all fully plastered with first fit in place. The family bathroom will offer yet more convenience and means that this floor is incredibly well equipped for even the most established families.
But there is still more yet to open, accessed via the incredible open landing, the extensive fifth and sixth bedrooms can be located on the second floor. These massive rooms are intended to enjoy the use of a spacious, jack and jill bathroom while also possessing other impressive features such as the impressive Cabrio windows.
The vast array of bedrooms, bathrooms and reception rooms are enhanced yet further by a range of mainly invisible features that this home can boast as singular selling points. Mechanical ventilation, heat recovery system, three-phase electric, room to room fibre networking and even wired alarms are among just some of the fantastic advantages.
The central heating is powered by two air source heat pumps that can support each other in even the more extreme conditions and render this modern home efficient despite its considerable size.
The plot itself, despite the expansive property situated on it, can still facilitate parking for multiple vehicles to front, as well as having access to the installed EV charger while the South-Westerly rear garden is a large blank canvas of easy maintenance space, pleasantly framed by a bespoke, timber fence.
This property represents a one of a kind opportunity to acquire a home and project of truly staggering proportions and very particular quality. A chance to further shape a beautiful and bespoke home with a very personal character and immense charm.
Reception Hall
Kitchen/Living Room
11.5m x 5.18m (37' 9" x 17' 0")
Lounge
6.11m x 4m (20' 1" x 13' 1")
Snug
4.36m x 4.19m (14' 4" x 13' 9")
Utility
5.09m x 4.49m (16' 8" x 14' 9")
WC
Garage
5.79m x 5.35m (19' 0" x 17' 7")
Landing
Bedroom 1
7.15m x 3.38m (23' 5" x 11' 1")
Ensuite
Dressing Room
4m x 3.6m (13' 1" x 11' 10")
Bedroom 2
6.19m x 4.36m (20' 4" x 14' 4")
Ensuite
Bedroom 3
4.49m x 3.92m (14' 9" x 12' 10")
Ensuite
Bedroom 4
4.36m x 3.6m (14' 4" x 11' 10")
Ensuite
Bedroom 5/Games Room
7.78m x 4m (25' 6" x 13' 1")
Bedroom 6/Office
7.78m x 4m (25' 6" x 13' 1")
Ensuite
Brochures
Particulars- COUNCIL TAXA payment made to your local authority in order to pay for local services like schools, libraries, and refuse collection. The amount you pay depends on the value of the property.Read more about council Tax in our glossary page.
- Band: TBC
- PARKINGDetails of how and where vehicles can be parked, and any associated costs.Read more about parking in our glossary page.
- Yes
- GARDENA property has access to an outdoor space, which could be private or shared.
- Yes
- ACCESSIBILITYHow a property has been adapted to meet the needs of vulnerable or disabled individuals.Read more about accessibility in our glossary page.
- Ask agent
Kings Chase, Barnoldby Le Beck, Grimsby, N E Lincs, DN37
Add an important place to see how long it'd take to get there from our property listings.
__mins driving to your place
Your mortgage
Notes
Staying secure when looking for property
Ensure you're up to date with our latest advice on how to avoid fraud or scams when looking for property online.
Visit our security centre to find out moreDisclaimer - Property reference MAI240107. The information displayed about this property comprises a property advertisement. Rightmove.co.uk makes no warranty as to the accuracy or completeness of the advertisement or any linked or associated information, and Rightmove has no control over the content. This property advertisement does not constitute property particulars. The information is provided and maintained by Relo Estate Agents, Covering Grimsby. Please contact the selling agent or developer directly to obtain any information which may be available under the terms of The Energy Performance of Buildings (Certificates and Inspections) (England and Wales) Regulations 2007 or the Home Report if in relation to a residential property in Scotland.
*This is the average speed from the provider with the fastest broadband package available at this postcode. The average speed displayed is based on the download speeds of at least 50% of customers at peak time (8pm to 10pm). Fibre/cable services at the postcode are subject to availability and may differ between properties within a postcode. Speeds can be affected by a range of technical and environmental factors. The speed at the property may be lower than that listed above. You can check the estimated speed and confirm availability to a property prior to purchasing on the broadband provider's website. Providers may increase charges. The information is provided and maintained by Decision Technologies Limited. **This is indicative only and based on a 2-person household with multiple devices and simultaneous usage. Broadband performance is affected by multiple factors including number of occupants and devices, simultaneous usage, router range etc. For more information speak to your broadband provider.
Map data ©OpenStreetMap contributors.




