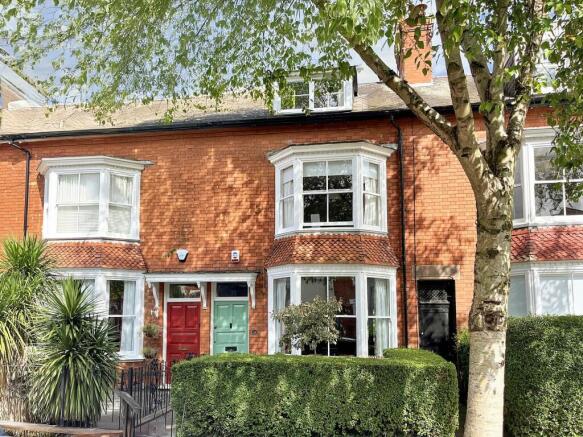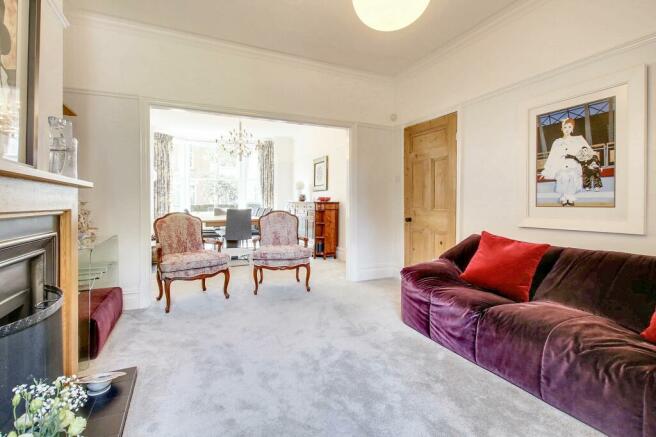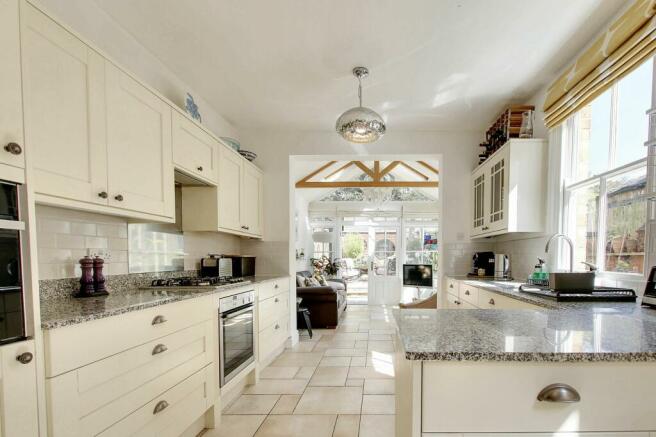
West Avenue, Leicester, LE2

- PROPERTY TYPE
Terraced
- BEDROOMS
4
- BATHROOMS
2
- SIZE
1,938 sq ft
180 sq m
- TENUREDescribes how you own a property. There are different types of tenure - freehold, leasehold, and commonhold.Read more about tenure in our glossary page.
Freehold
Key features
- A four bedroom palisaded bay-fronted villa
- Situated in the sought after suburb of Clarendon Park
- Presented to an excellent standard
- Sitting Room, Dining Room/reception Room, Fitted Open-plan Dining/kitchen
- Garden Room
- A low maintenance courtyard garden
- Loft Conversion Providing Fourth Bedroom/master Bedroom With En-suite Shower Room
- A fine example of Victorian architecture with sash windows, feature fireplaces
Description
We are excited to present this elegantly appointed Victorian home with modern updates – a real gem in this neighbourhood.
You'll fall in love with this impressive three-story Victorian villa situated on the charming West Avenue, just a stone's throw away from the popular Queens Road. After a thorough makeover, the house now showcases a pristine look while still maintaining its original charm.
Step inside to find a bright and airy open-plan kitchen/dining area with underfloor heating that leads to a cosy garden room with a stunning vaulted ceiling. Open the French doors to a lovely Mediterranean-style garden, creating a serene and secluded space. The property also features an entrance hallway with underfloor heating, a sitting room flowing into a dining room or additional reception room, ground floor cloakroom, three bedrooms, and a family bathroom complete with a luxurious roll-top bath on the first floor. Moreover, there is a spacious loft room that can be used as a master bedroom or guest suite, completed with an en-suite shower room.
We highly recommend arranging a viewing to truly experience the spacious layout and unique character of this home, along with the versatile living options it offers.
Freehold
EPC rating 48 E
Council tax band D Leicester City Council
EPC Rating: E
Entrance Hallway
Enter the property through the solid wooden door, into the storm porch featuring a wooden leaded stained glazed door. This area flows seamlessly into the entrance hall with tiled flooring, high skirting boards, ceiling coving, a radiator and underfloor heating. Stairs leading to the first-floor landing , with the cloakroom conveniently tucked away underneath the stairs.
Dining Room/Reception Room
4.11m x 3.56m
This generously proportioned and well-lit room showcases an appealing walk-in double-glazed bay window at the front elevation. Furthermore, it boasts a chimney breast with a feature fireplace boasting a real flame effect gas fire, a cast-iron inset, tiled hearth, wooden fire surround, picture rails, ceiling coving, and newly installed triple radiators. The open layout seamlessly transitions into a sitting room, with the original doors retained to allow for the option of dividing the area into two separate spaces.
Sitting Room
4.11m x 3.56m
This versatile room features twin double glazed French doors leading to the rear garden, a chimney breast, ceiling coving, picture rails, and a radiator.
Ground Floor Cloakroom
The ground floor cloakroom features a window to the side elevation, a wash hand basin, a low-level WC, a convenient under stair recess area with a radiator, and decorative tiled period-style flooring.
Open Plan Living Dining Kitchen
This magnificent, bright, and airy open-plan living dining kitchen boasts two windows on the side elevation, offering an open aspect leading to the garden room. The kitchen features a range of base and eye level units, including storage drawers and display cabinets, granite worktops, and a selection of integrated 'Neff' appliances such as a gas hob and electric oven, stainless steel splashback, filter hood, undercounter fridge, dishwasher, and washing machine. It also includes a stainless steel sink with mixer taps, tiled flooring, and a radiator. The area provides ample room for a dining table and chairs, as well as space for an American-style fridge/freezer. Open aspect leading to the garden room. This elegantly designed garden room features double glazed windows with twin doors that open onto the garden. The room boasts a vaulted ceiling with exposed roof trusses and skylight windows, tiled flooring, and a radiator, creating a welcoming space ideal for admiring the garden views.
Landing
The split-level first floor landing is accessible through a half landing area featuring a window on the side elevation. This landing boasts a radiator and stairs that lead to the loft room, along with a door providing access to convenient under stairs storage space.
Master Bedroom
5.28m x 4.88m
This generously proportioned and airy master bedroom features a walk-in double glazed bay window at the front, offering an appealing view of lush surroundings. Additionally, it includes a chimney breast with an ornate period cast-iron fire, picture rails, and triple radiators.
Bedroom Two
4.11m x 3.58m
This generously proportioned second bedroom features a sash window to the rear elevation providing views of the rear garden with a pleasant leafy aspect. It includes a chimney breast with a prominent period decorative cast-iron fire, built-in double wardrobes, exposed wooden floorboards, and a radiator.
Bedroom Three
3.05m x 2.79m
The third bedroom, currently utilised as an office, benefits from views overlooking the garden from the rear elevation. It features a built-in airing cupboard housing the gas boiler and a radiator.
Family Bathroom
3.28m x 2.18m
This spacious family bathroom features a cast-iron roll-top bath with a Victorian style mixer tap and shower attachment, as well as a separate corner shower enclosure with a chrome mixer shower. Additionally, it includes a low-level WC, wash hand basin, vinyl flooring, and a radiator. Two windows on the side elevation provide ample natural light to the area.
Bedroom Four
4.19m x 5.26m
This charming and spacious fourth bedroom offers ample natural light and a welcoming atmosphere, making it an ideal choice for a master bedroom or guest room. It features a dormer window at the front elevation, a chimney breast, exposed wooden floorboards, a recess, a dressing area with access to additional roof eaves storage, radiator, and a door that leads to an en-suite shower room. The floor space includes areas with restricted headroom.
En-suite
2.51m x 1.96m
The en-suite shower room features a wash hand basin with a mixer tap, a corner shower enclosure with sliding doors and a chrome mixer shower, a low-level WC, exposed wooden floorboards, inset ceiling down-lighters, an extractor fan, and a radiator. Additionally, it includes a double glazed skylight window located on the rear elevation.
Rear Garden
This property boasts a wonderful low maintenance Mediterranean-style garden surrounded by walls, providing a private and leafy setting. The paved garden area is perfect for entertaining, featuring flowerbeds with shrubs. Additionally, there is a side courtyard with a garden water supply and gated access to a covered shared entrance at the front of the property.
Front Garden
This charming property boasts an attractive frontage highlighted by a mature privet hedge, a wrought iron gate, and a pathway leading to the front door.
- COUNCIL TAXA payment made to your local authority in order to pay for local services like schools, libraries, and refuse collection. The amount you pay depends on the value of the property.Read more about council Tax in our glossary page.
- Band: D
- PARKINGDetails of how and where vehicles can be parked, and any associated costs.Read more about parking in our glossary page.
- Ask agent
- GARDENA property has access to an outdoor space, which could be private or shared.
- Rear garden,Front garden
- ACCESSIBILITYHow a property has been adapted to meet the needs of vulnerable or disabled individuals.Read more about accessibility in our glossary page.
- Ask agent
West Avenue, Leicester, LE2
Add your favourite places to see how long it takes you to get there.
__mins driving to your place
Thank you for taking the time to visit our page here at Focus Property Sales & Management.
With more than 50 years combined experience we believe that we know what is important and how best to help our clients. Whether you are looking to buy your first home or moving on to your next, we will ensure that the process is explained from the outset, clients? expectations are set and we will stick to our promises.
If you are looking to rent or if you are a landlord, our lettings team can help with everything you may need. Tenants can sit back and relax while we work to ensure a smooth viewing to move in and beyond.
Having worked with individual investors for more than 20 years we can offer help, from sourcing the next property for your portfolio through to renovation and of course finding the best tenants. If you already have a portfolio, when was it last reviewed to check the rents meet with the current markets? By helping our landlords achieve the best rental figures we, more often than not, cover our own management fees.
We have combined good, old-fashioned values with state-of-the-art technology to bring you the best experience possible.
Our viewing team will ensure that properties are shown in the best light and that we are there to give honest and unbiased advice to tenants and buyers alike.
In short, our ethos is that we care about what we do. As a small company, we are able to offer the individual attention to each and every property and customer. Our goal is to make your experience happy and stress-free.
Contact us now for an informal chat about how best we can help you achieve your goal.
Your mortgage
Notes
Staying secure when looking for property
Ensure you're up to date with our latest advice on how to avoid fraud or scams when looking for property online.
Visit our security centre to find out moreDisclaimer - Property reference 4e381625-0109-4d3a-8e04-6834a31ed28f. The information displayed about this property comprises a property advertisement. Rightmove.co.uk makes no warranty as to the accuracy or completeness of the advertisement or any linked or associated information, and Rightmove has no control over the content. This property advertisement does not constitute property particulars. The information is provided and maintained by Focus Property Sales and Management, Leicester. Please contact the selling agent or developer directly to obtain any information which may be available under the terms of The Energy Performance of Buildings (Certificates and Inspections) (England and Wales) Regulations 2007 or the Home Report if in relation to a residential property in Scotland.
*This is the average speed from the provider with the fastest broadband package available at this postcode. The average speed displayed is based on the download speeds of at least 50% of customers at peak time (8pm to 10pm). Fibre/cable services at the postcode are subject to availability and may differ between properties within a postcode. Speeds can be affected by a range of technical and environmental factors. The speed at the property may be lower than that listed above. You can check the estimated speed and confirm availability to a property prior to purchasing on the broadband provider's website. Providers may increase charges. The information is provided and maintained by Decision Technologies Limited. **This is indicative only and based on a 2-person household with multiple devices and simultaneous usage. Broadband performance is affected by multiple factors including number of occupants and devices, simultaneous usage, router range etc. For more information speak to your broadband provider.
Map data ©OpenStreetMap contributors.






