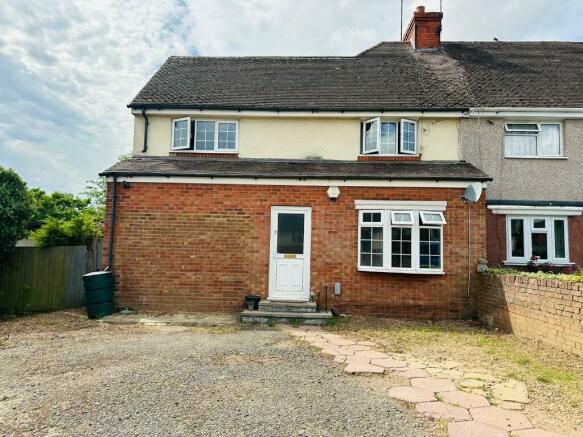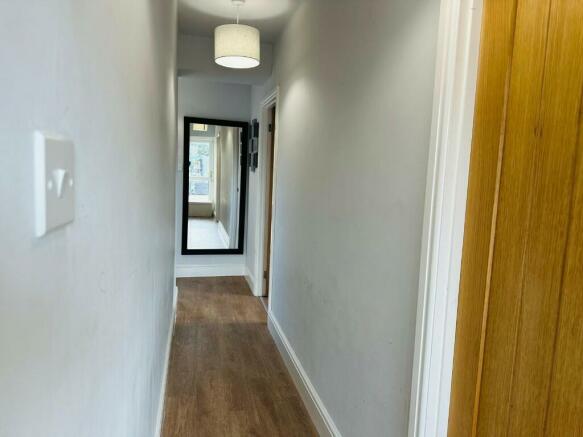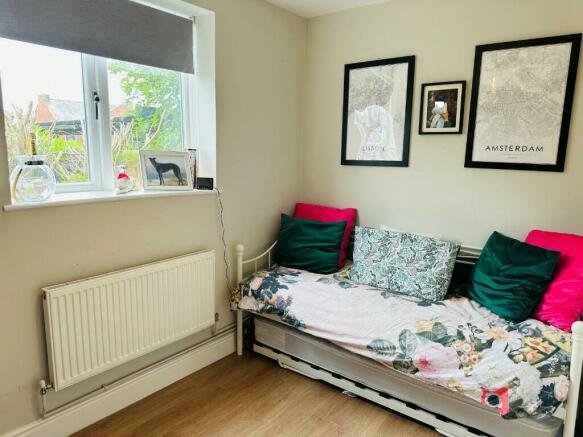Puxley Road DEANSHANGER, MK19

- PROPERTY TYPE
End of Terrace
- BEDROOMS
4
- SIZE
Ask agent
- TENUREDescribes how you own a property. There are different types of tenure - freehold, leasehold, and commonhold.Read more about tenure in our glossary page.
Freehold
Key features
- Extended 4 Bedroom end terrace house
- Potential to extend further (STP)
- 2 Receptions & downstairs shower room
- Kitchen diner
- Double glazed windows and doors
- Ample driveway parking
- Un overlooked rear garden
- Village location
Description
This spacious four-bedroom family home is situated in the sought after village of Deanshanger, which offers a wonderful blend of rural charm and modern convenience, making it an ideal choice for families and individuals alike. Nestled in the picturesque countryside of Northamptonshire, this village boasts a strong sense of community, with excellent local schools, parks, and recreational facilities fostering a family-friendly environment. Residents enjoy easy access to a variety of local amenities, including shops, a cafe, and a traditional pub, all while being just a short drive from the bustling town of Milton Keynes, offering extensive shopping, dining, and entertainment options. The village's strategic location also provides convenient access to major road networks, making commuting to nearby towns and cities straightforward. With its scenic surroundings, vibrant community spirit, and practical conveniences, Deanshanger truly offers the best of both worlds.
In brief the accommodation on comprises of a lounge, kitchen diner, a converted garage giving an optional SECOND RECEPTION room (or potential 4th bedroom, subject to planning permission) downstairs SHOWER ROOM. Upstairs are 3 good size bedrooms and a refitted family bathroom. Outside is a large rear garden with a blocked paved patio, decking area and gated side access.
PLEASE FEEL FREE TO BOOK A VIEWING NOW !!!
Viewings available most times including evenings & weekends!!!
Call between 8am - 8pm (7 DAYS A WEEK) for more information or to book a viewing.
ENTRANCE:
This property is entered via a secure double-glazed front door leading to...
ENTRANCE HALL:
Stairs rising to first floor, doors leading to the 2nd reception/ bedroom 4 and downstairs shower room and glazed door to rear garden.
1st RECEPTION: 8.1 (26'06") x 4.7 (15'06") max.
Feature brick fireplace, bay window to front aspect and window to the side aspect. Storage cupboard. Ceiling spotlights. Radiator.
KITCHEN / DINER: 4.64 (15'02") x 2.87 (9'05")
Fitted with a range of base units, complementary worktop surfaces and breakfast bar, two sinks, 5 ring Rangemaster cooker with extractor hood above, space for free standing washing machine, fridge & freezer, windows to the side aspect and French doors leading to rear garden.
2ND RECEPTION: 3.8 (12'06") x 2.1 (7'01") max.
Converted garage which is currently used a 4th bedroom. Windows to the side aspect.
SHOWER ROOM:
Part tiled, fitted with low level w/c & pedestal wash-hand basin, shower cubicle, window to rear aspect. Vanity cupboard, extractor fan.
First Floor...
LANDING AREA:
Loft access, radiator, doors leading to bedrooms and...
BATHROOM:
Fitted with Low level w/c, pedestal wash hand basin, panel bath with fitted shower, chrome heated towel rail and window to the rear. Extractor.
BEDROOM 1: 4.8 (15'09") x 3.1 (10'05")
Windows to the front. Window to the rear. Radiator.
BEDROOM 2: 4.6 (15'02") x 3.3 (10'11") max.
Windows to the front aspect. Radiator.
BEDROOM 3: 3.3 (11'01") x 2.8 (9'04") max.
Window to the rear aspect. Radiator.
OUTSIDE:
To the front of the property is ample off-road parking for several cars.
The rear garden is mainly laid to lawn with decking and block paved patio area. The garden is fully enclosed with timber fencing and flower and shrub boarders.
Important Information:
The details provided are for guidance and presentation purposes and should be used as such by any potential purchaser. For accuracy and personal suitability potential purchasers should visit and check all aspects of the property. All information and details are 'in our opinion' and measurements are to be assumed as approximate. Areas with irregular shapes are usually measured to the widest points and are to be assumed as inaccurate. We do not take responsibility for error, omission or misstatement and if you notice any error with any of the information that we have provided, please notify us and we will make every effort to make the necessary corrections or alterations. All photographs and information created by us, remains our property and is not to be used without our written consent.
Money Laundering Regulations: Buyers will need to provide identification documentation at a later stage. We appreciate your cooperation to avoid any delays in finalising the sale.
Offer or Contract: These details do not form part of an offer or contract.
Equipment Testing: LOCAL Estate Agent has not tested any equipment, fixtures, fittings, or services. Buyers should ensure services are connected and check the working condition of any appliances.
Legal Title: LOCAL Estate Agent has not verified the legal title of the property. Buyers should obtain this verification from their solicitor.
- COUNCIL TAXA payment made to your local authority in order to pay for local services like schools, libraries, and refuse collection. The amount you pay depends on the value of the property.Read more about council Tax in our glossary page.
- Ask agent
- PARKINGDetails of how and where vehicles can be parked, and any associated costs.Read more about parking in our glossary page.
- Yes
- GARDENA property has access to an outdoor space, which could be private or shared.
- Yes
- ACCESSIBILITYHow a property has been adapted to meet the needs of vulnerable or disabled individuals.Read more about accessibility in our glossary page.
- Ask agent
Puxley Road DEANSHANGER, MK19
Add your favourite places to see how long it takes you to get there.
__mins driving to your place
Your mortgage
Notes
Staying secure when looking for property
Ensure you're up to date with our latest advice on how to avoid fraud or scams when looking for property online.
Visit our security centre to find out moreDisclaimer - Property reference PR3. The information displayed about this property comprises a property advertisement. Rightmove.co.uk makes no warranty as to the accuracy or completeness of the advertisement or any linked or associated information, and Rightmove has no control over the content. This property advertisement does not constitute property particulars. The information is provided and maintained by LOCAL Estate Agent, Milton Keynes. Please contact the selling agent or developer directly to obtain any information which may be available under the terms of The Energy Performance of Buildings (Certificates and Inspections) (England and Wales) Regulations 2007 or the Home Report if in relation to a residential property in Scotland.
*This is the average speed from the provider with the fastest broadband package available at this postcode. The average speed displayed is based on the download speeds of at least 50% of customers at peak time (8pm to 10pm). Fibre/cable services at the postcode are subject to availability and may differ between properties within a postcode. Speeds can be affected by a range of technical and environmental factors. The speed at the property may be lower than that listed above. You can check the estimated speed and confirm availability to a property prior to purchasing on the broadband provider's website. Providers may increase charges. The information is provided and maintained by Decision Technologies Limited. **This is indicative only and based on a 2-person household with multiple devices and simultaneous usage. Broadband performance is affected by multiple factors including number of occupants and devices, simultaneous usage, router range etc. For more information speak to your broadband provider.
Map data ©OpenStreetMap contributors.




