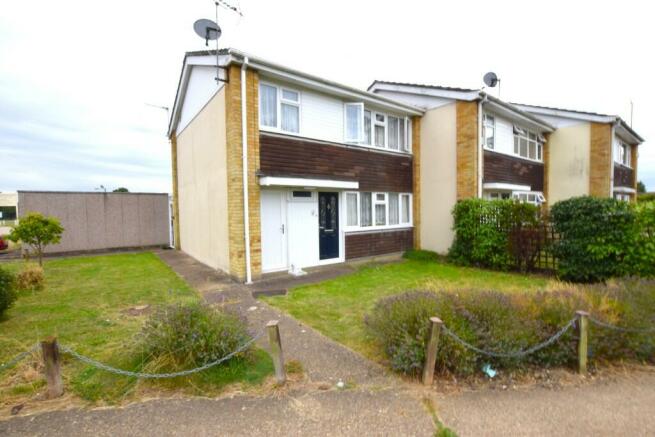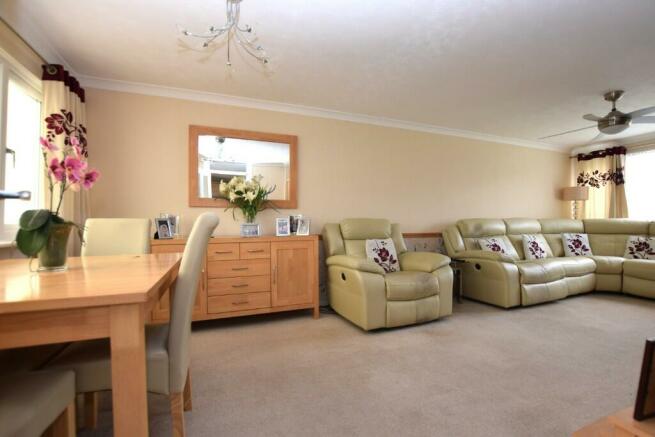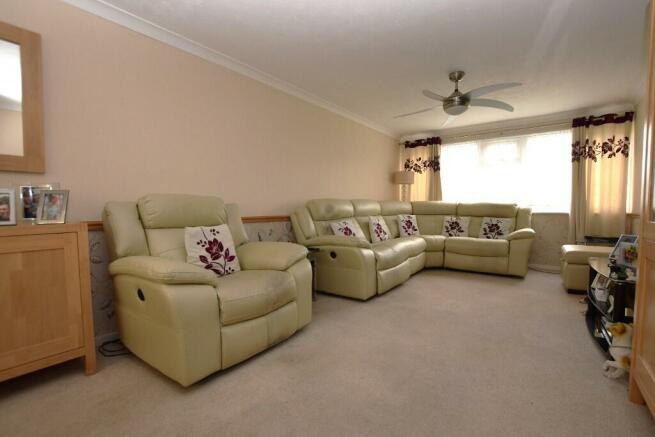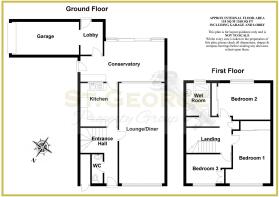Jeffreys Road, Braintree, Essex, CM77

- PROPERTY TYPE
End of Terrace
- BEDROOMS
3
- BATHROOMS
1
- SIZE
Ask agent
- TENUREDescribes how you own a property. There are different types of tenure - freehold, leasehold, and commonhold.Read more about tenure in our glossary page.
Freehold
Key features
- NO ONWARD CHAIN
- WALK TO SCHOOL AND CRESSING STATION
- THREE BEDROOMS
- GROUND FLOOR WC
- KITCHEN
- LOUNGE DINER
- GARDEN ROOM
- WET ROOM TO FIRST FLOOR
- CORNER PLOT WITH FRONT SIDE AND REAR GARDENS
- GARAGE AND DRIVEWAY
Description
INTERNALLY
Externally to the side of the front door is an outside storage cupboard ideal for securely storing garden tools etc. Stepping inside there is a light and welcoming hallway with stairs off to the first floor beneath which is excellent storage space, a door immediately to the left opens into a downstairs WC. Directly at the end of the hall a door opens through to the modern well-equipped kitchen, a large window and glazed door to the garden room, flood the space with light, there are an abundance of cupboards and plentiful work top space for food preparation. Off to the right another door leads into the lounge diner, a most generous room running full front to rear of the main property, again giving the room that light airy feel prevalent throughout the property. The garden room which is accessed from the kitchen looks out over and has direct access to the landscaped garden, there is a door to the side which leads outside to the driveway and side of the house. A very useful rear lobby come storeroom acts as a conduit through and into the property's single garage, here there is power and light with an up and over door, the rear lobby also has direct access to the rear garden. To the first floor there are three well proportioned bedrooms all well served by a shower/wet room. The situation of the property has it sitting well back from the road, which gives the forward bedrooms an appealing outlook over local greensward.
EXTERNALLY
The front garden runs from the front of the property round the side to the garage, this is predominantly laid to lawn with some mature shrubs and bushes. The rear garden is part lawn with an ornamental pond, which is currently drained.
LOUNGE/DINER - 23'5" x 10'8"
KITCHEN - 10' 2" x 8' 11"
GARDEN ROOM - 20'3" x 9'9"
WC
HALLWAY
STOREROOM
LANDING
BEDROOM ONE - 12'4" x 9' 2"
BEDROOM TWO - 12' 4" x 7' 6"
BEDROOM THREE - 10' 6" x 6' 11"
WET ROOM - 7' 2" x 5' 6"
NB All opinions of our Inspecting Negotiator.
Disclaimer:
We make every effort to ensure these property particulars are accurate, as to the best of the vendors' knowledge and they should not be referred to as fact. They are a general guide to the property, not part of any offer nor contract, and all measurements are approximate. We also confirm that we have not tested any equipment, appliances nor services and therefore recommend you instruct your own survey reports. Where floor plans are provided, these are for illustrative purposes only, whilst every attempt has been made to ensure the accuracy of the floor plan, placement of windows, doors and any other items are approximate and no responsibility is taken for any error, misstatement or omission.
- COUNCIL TAXA payment made to your local authority in order to pay for local services like schools, libraries, and refuse collection. The amount you pay depends on the value of the property.Read more about council Tax in our glossary page.
- Ask agent
- PARKINGDetails of how and where vehicles can be parked, and any associated costs.Read more about parking in our glossary page.
- Garage,Driveway
- GARDENA property has access to an outdoor space, which could be private or shared.
- Back garden,Front garden
- ACCESSIBILITYHow a property has been adapted to meet the needs of vulnerable or disabled individuals.Read more about accessibility in our glossary page.
- Wet room
Jeffreys Road, Braintree, Essex, CM77
Add your favourite places to see how long it takes you to get there.
__mins driving to your place
Your mortgage
Notes
Staying secure when looking for property
Ensure you're up to date with our latest advice on how to avoid fraud or scams when looking for property online.
Visit our security centre to find out moreDisclaimer - Property reference 48JeffreysRoadCressing. The information displayed about this property comprises a property advertisement. Rightmove.co.uk makes no warranty as to the accuracy or completeness of the advertisement or any linked or associated information, and Rightmove has no control over the content. This property advertisement does not constitute property particulars. The information is provided and maintained by ST. GEORGE PROPERTY GROUP, Halstead. Please contact the selling agent or developer directly to obtain any information which may be available under the terms of The Energy Performance of Buildings (Certificates and Inspections) (England and Wales) Regulations 2007 or the Home Report if in relation to a residential property in Scotland.
*This is the average speed from the provider with the fastest broadband package available at this postcode. The average speed displayed is based on the download speeds of at least 50% of customers at peak time (8pm to 10pm). Fibre/cable services at the postcode are subject to availability and may differ between properties within a postcode. Speeds can be affected by a range of technical and environmental factors. The speed at the property may be lower than that listed above. You can check the estimated speed and confirm availability to a property prior to purchasing on the broadband provider's website. Providers may increase charges. The information is provided and maintained by Decision Technologies Limited. **This is indicative only and based on a 2-person household with multiple devices and simultaneous usage. Broadband performance is affected by multiple factors including number of occupants and devices, simultaneous usage, router range etc. For more information speak to your broadband provider.
Map data ©OpenStreetMap contributors.




