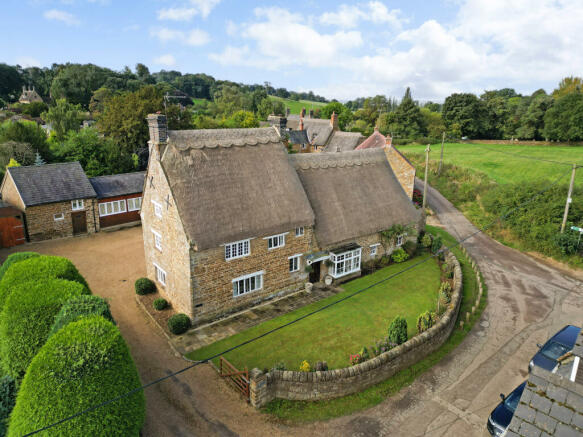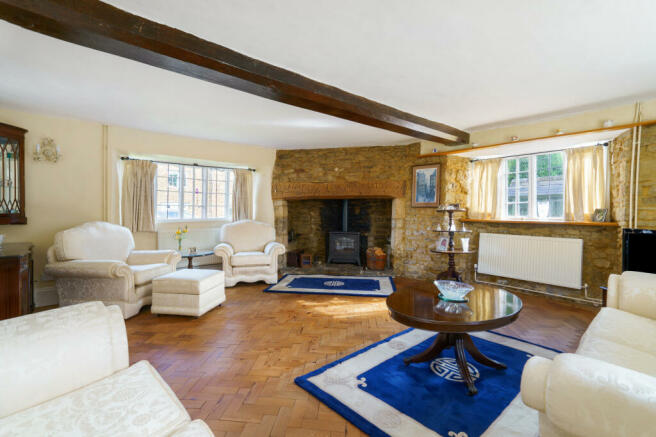Silver Street, Chacombe, OX17

- PROPERTY TYPE
Detached
- BEDROOMS
6
- BATHROOMS
2
- SIZE
4,812 sq ft
447 sq m
- TENUREDescribes how you own a property. There are different types of tenure - freehold, leasehold, and commonhold.Read more about tenure in our glossary page.
Freehold
Key features
- Substantial Grade II Listed detached cottage
- Five/Six bedrooms
- Four reception rooms
- Two bathrooms
- Kitchen & Utility
- Self Contained Ancillary accommodation with a variety of potential uses
- Gravelled courtyard
- Oak framed garage and stable
- Attractive walled gardens
- In all 0.30 of an acre
Description
Internally, an oak studded door opens to a welcoming hallway leading into the sitting room and dining room both of which feature an inglenook fireplace with log burner and beamed ceilings. The kitchen, which features a beamed ceiling, is fitted with a range of base and eye level units, complemented by granite work surfaces, Belfast sink and a ceramic tiled floor. There is space for a range cooker and integrated fridge. The adjacent utility room is also well equipped. The snug provides a third reception room that is connected to the ancillary accommodation by a well-lit passageway and a garden room with a vaulted ceiling and doors to the rear garden. There is also a ground floor bathroom and cloakroom.
The self-contained annexe incorporates a fitted kitchen, reception room and bedroom with the flexibility to use the garden room and/or the stable to create additional space. The upper floors are accessed by a dog leg staircase, with five bedrooms and a family bathroom.
Outside
Set within walled grounds the property is approached via a gated gravelled driveway. Leading into a courtyard, enclosed by the property and an oak framed car port with parking for several vehicles. The front gardens are principally laid to lawn with a pathway leading to the front entrance and mature trees lining the driveway. The rear gardens are enclosed and principally laid to lawn. There is a paved terrace adjacent to the property set within retaining stone walling with outside lighting. The lawns are complemented by a range of plants, shrubs and trees. In all 0.30 of an acre.
Situation
Chacombe is situated to the north-east of Banbury just outside Middleton Cheney. The majority of the village was designated as a conservation area in April 1986. The village offers facilities to include a public house & primary school. More comprehensive facilities can be found in nearby Banbury to include the Castle Quay Shopping Centre, Gateway Retail Park and Spiceball Park Leisure Centre. A mainline railway station can also be found in Banbury & the M40 provides access to both London and Birmingham from Jct 11.
Additional Information
Mains water and drainage, electricity, oil, gas fires (by bottled gas). Check mobile/broadband speeds for the location at checker.ofcom.org.uk
Local Authority - West Northamptonshire District Council - Band G.
Brochures
Brochure- COUNCIL TAXA payment made to your local authority in order to pay for local services like schools, libraries, and refuse collection. The amount you pay depends on the value of the property.Read more about council Tax in our glossary page.
- Band: G
- PARKINGDetails of how and where vehicles can be parked, and any associated costs.Read more about parking in our glossary page.
- Garage,Off street
- GARDENA property has access to an outdoor space, which could be private or shared.
- Private garden
- ACCESSIBILITYHow a property has been adapted to meet the needs of vulnerable or disabled individuals.Read more about accessibility in our glossary page.
- Ask agent
Silver Street, Chacombe, OX17
Add your favourite places to see how long it takes you to get there.
__mins driving to your place
Your mortgage
Notes
Staying secure when looking for property
Ensure you're up to date with our latest advice on how to avoid fraud or scams when looking for property online.
Visit our security centre to find out moreDisclaimer - Property reference a1nQ500000D761BIAR. The information displayed about this property comprises a property advertisement. Rightmove.co.uk makes no warranty as to the accuracy or completeness of the advertisement or any linked or associated information, and Rightmove has no control over the content. This property advertisement does not constitute property particulars. The information is provided and maintained by Hamptons, Banbury. Please contact the selling agent or developer directly to obtain any information which may be available under the terms of The Energy Performance of Buildings (Certificates and Inspections) (England and Wales) Regulations 2007 or the Home Report if in relation to a residential property in Scotland.
*This is the average speed from the provider with the fastest broadband package available at this postcode. The average speed displayed is based on the download speeds of at least 50% of customers at peak time (8pm to 10pm). Fibre/cable services at the postcode are subject to availability and may differ between properties within a postcode. Speeds can be affected by a range of technical and environmental factors. The speed at the property may be lower than that listed above. You can check the estimated speed and confirm availability to a property prior to purchasing on the broadband provider's website. Providers may increase charges. The information is provided and maintained by Decision Technologies Limited. **This is indicative only and based on a 2-person household with multiple devices and simultaneous usage. Broadband performance is affected by multiple factors including number of occupants and devices, simultaneous usage, router range etc. For more information speak to your broadband provider.
Map data ©OpenStreetMap contributors.







