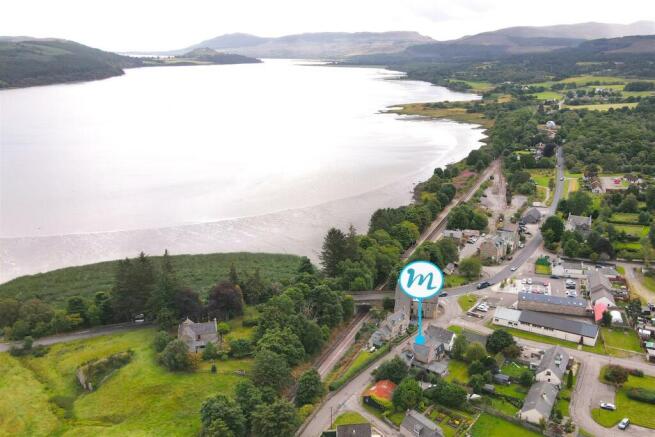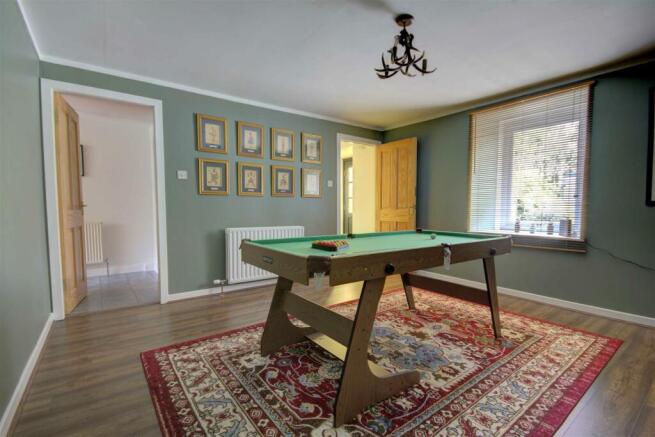
Ivy Cottage, Ardgay, Sutherland IV24 3BG

- PROPERTY TYPE
Detached
- BEDROOMS
6
- BATHROOMS
3
- SIZE
3,036 sq ft
282 sq m
- TENUREDescribes how you own a property. There are different types of tenure - freehold, leasehold, and commonhold.Read more about tenure in our glossary page.
Freehold
Key features
- 6/7 Bedroom Detached Property
- Original Building Built 1790
- Immaculately Presented Throughout
- Large Private Garden, Garage & Driveway
- Village Location on The Kyle of Sutherland
- Business Opportunity
- Located 37 miles North of Inverness
Description
Featuring an abundance of rooms with four well-appointed reception areas, perfect for entertaining guests or enjoying quiet family evenings. The six spacious bedrooms provide ample accommodation, ensuring comfort and privacy for all family members or visitors.
The exterior of the property offers convenient parking for up to four vehicles, a valuable asset in this charming village setting. Surrounded by the stunning natural beauty of the Scottish Highlands, Ivy Cottage is not only a home but a lifestyle choice, offering a peaceful environment while still being within reach of local amenities.
This delightful residence is perfect for those seeking a blend of comfort, space, and the charm of living within a vibrant village community.
Sitting Room - 6.50m x 4.10m (21'3" x 13'5") - A spacious sitting room with double height ceiling, open fire set in a stone surround with pitched pine above, four windows on three walls, neutrally decorated and a fitted cream 100% wool carpet as is throughout. Open tread carpeted stairs leads to the first floor mezzanine, 5 bedrooms and bathroom. The ceiling is cathedral style and clad in pitched pine.
Dining Room - 4.00m x6.70m (13'1" x21'11" ) - The dining room has dual aspect windows with fitted blinds, painted wood flooring and neutrally decorated. Access to the sitting room, ground floor bedroom, shower room, stairs to the first floor, rear hall and sun lounge, games room and bathroom. Glass door leads through to the kitchen.
Kitchen - 6.60m x 4.20m (21'7" x 13'9") - A large country kitchen with an abundance of base and wall units in pitched pine with oak worktops, a free range cooker, dishwasher and American fridge freezer. Space for a large family kitchen table and 8 chairs. A useful hidden cupboard for ironing board etc. A rear door leads out to the south facing patio area in the private garden.
Sun Lounge - Set to the rear of the property is the bright sun lounge with wood effect floor, large window and patio doors looking out to the private garden.
Hall & Utility - 1.80m x 2.20m, 2.20m x 2.60m (5'10" x 7'2", 7'2" x - There is entry to the property through this hall which is close to the driveway and garden. A coats cupboard is located in the hall and then into the utility/boot room with laundry facilities, boiler and boot storage.
Shower Room - 2.80m x 2.00m (9'2" x 6'6") - Located next to the ground floor bedroom is a modern shower room with large shower enclosure, mains shower and white w/c and wash basin set in a white gloss vanity unit. A heated white towel rail.
Bathroom - 1.90m x 1.70m (6'2" x 5'6") - A fully tiled bathroom with wash basin, w/c and bath with overhead electric shower and a heated towel rail.
Front Hall - 1.50m x 1.20m (4'11" x 3'11" ) - The front door to the property which is rarely used as the present owners use the side entrance. Small storage cupboard.
Games Room - 4.10m x 4.10m (13'5" x 13'5") - This room is presently used as a games room, with a pool table in situ. but could be bedroom no 7.
Bedroom 1 - 4.00m x 2.70m (13'1" x 8'10") - Bedroom 1 is on the ground floor and adjacent to a shower room. Neutrally decorated and 100% wool carpet.
First Floor Mezzanine - 3.40m x 2.50m (11'1" x 8'2") - The stairs from the sitting room lead to the mezzanine area above and is presently used as a study with a desk and chair. A door leads through to the long corridor that has access to 5 bedrooms and a bathroom. There is also 2 large storage cupboards one space for lots of linen and the other containing the water tank.
Bedroom 2 - 3.00m x 3.90m (9'10" x 12'9") - A double bedroom overlooking the garden. The room has a wash basin in a vanity unit with mirror and light above and two double fitted wardrobes.
Bedroom 3 - 4.30m x 3.60m (14'1" x 11'9") - A single bedroom to the front of the property with single wardrobe and wash basin in a vanity unit, mirror and light above.
Bedroom 4 - 4.30m x 4.10m (14'1" x 13'5") - A single bedroom to the front of the property with a pedestal wash basin , mirror and light above.
Bedroom 5 - 2.80m x 2.80m (9'2" x 9'2") - A double bedroom to the front of the property with fitted wardrobes and wash basin in an alcove, mirror and light above. Cream fitted 100% wool carpet and neutrally decorated.
Bedroom 6 - 2.80m x 3.40m (9'2" x 11'1") - A double bedroom with dual aspect windows, one looking over the rear garden. A wash basin in a vanity unit is positioned in the corner, mirror and light above, alongside a double wardrobe.
Bathroom - 2.20m x 1.70m (7'2" x 5'6") - The bathroom comprises a white three piece suite including, pedestal wash basin, w/c and bath with mains shower above and tiled around bath. Heated towel rail.
Garden & Driveway - The garden is to the rear of the property and a gravel driveway to the side and able to hold up to 8 cars. Pathways lead to the side door entrances to the property. to the rear is the private south facing garden mainly laid to grass with mature hedging around the border. A patio area sits to the rear of the property which is a sun trap.
Location - Located on the village of Ardgay that sits at the Kyle of Sutherland, central location for outdoor pursuits and just off the NC500 Tourist Route
To find the precise location of this property please use What3words ///difficult.gliding.both
Under the Property Misdescription Act 1991 we endeavour to make our sales details accurate and reliable but they should not be relied upon as statements or representations of fact and they do not constitute any part of an offer of contract. The seller does not make any representations to give a warranty in relation to the property and we have no authority to do so on behalf of the seller. Services, fittings and equipment referred to in the sales details have not been tested (unless otherwise stated) and no warranty can be given as to their condition. We strongly recommend that all the information that we provide about the property is verified by yourself or your advisors. Under the Estate Agency Act 1991 you will be required to give us financial information in order to verify your financial position before we can recommend any offer to the vendor. A sonic tape measure has been used to measure this property and therefore the dimensions given are for general guidance only.
Brochures
Ivy Cottage, Ardgay, Sutherland IV24 3BGWeb Link- COUNCIL TAXA payment made to your local authority in order to pay for local services like schools, libraries, and refuse collection. The amount you pay depends on the value of the property.Read more about council Tax in our glossary page.
- Exempt
- PARKINGDetails of how and where vehicles can be parked, and any associated costs.Read more about parking in our glossary page.
- Off street
- GARDENA property has access to an outdoor space, which could be private or shared.
- Yes
- ACCESSIBILITYHow a property has been adapted to meet the needs of vulnerable or disabled individuals.Read more about accessibility in our glossary page.
- Ask agent
Ivy Cottage, Ardgay, Sutherland IV24 3BG
Add an important place to see how long it'd take to get there from our property listings.
__mins driving to your place
Get an instant, personalised result:
- Show sellers you’re serious
- Secure viewings faster with agents
- No impact on your credit score
Your mortgage
Notes
Staying secure when looking for property
Ensure you're up to date with our latest advice on how to avoid fraud or scams when looking for property online.
Visit our security centre to find out moreDisclaimer - Property reference 33368531. The information displayed about this property comprises a property advertisement. Rightmove.co.uk makes no warranty as to the accuracy or completeness of the advertisement or any linked or associated information, and Rightmove has no control over the content. This property advertisement does not constitute property particulars. The information is provided and maintained by Monster Moves, Golspie. Please contact the selling agent or developer directly to obtain any information which may be available under the terms of The Energy Performance of Buildings (Certificates and Inspections) (England and Wales) Regulations 2007 or the Home Report if in relation to a residential property in Scotland.
*This is the average speed from the provider with the fastest broadband package available at this postcode. The average speed displayed is based on the download speeds of at least 50% of customers at peak time (8pm to 10pm). Fibre/cable services at the postcode are subject to availability and may differ between properties within a postcode. Speeds can be affected by a range of technical and environmental factors. The speed at the property may be lower than that listed above. You can check the estimated speed and confirm availability to a property prior to purchasing on the broadband provider's website. Providers may increase charges. The information is provided and maintained by Decision Technologies Limited. **This is indicative only and based on a 2-person household with multiple devices and simultaneous usage. Broadband performance is affected by multiple factors including number of occupants and devices, simultaneous usage, router range etc. For more information speak to your broadband provider.
Map data ©OpenStreetMap contributors.







