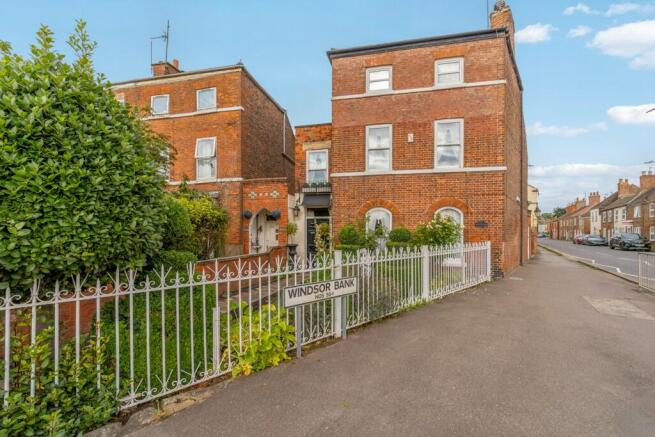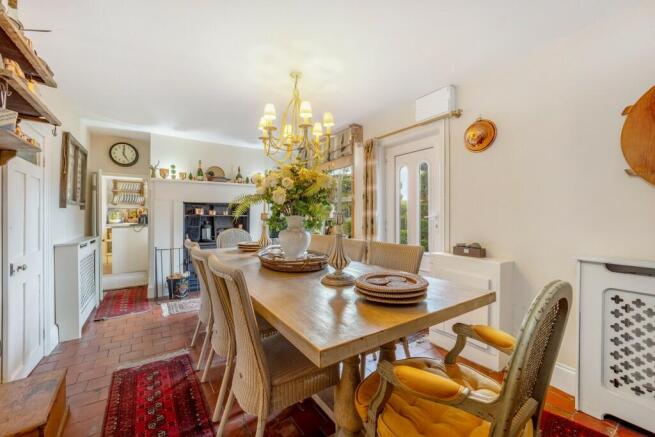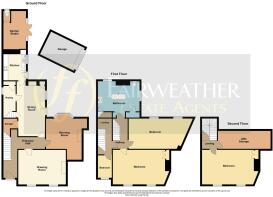Windsor Bank, Boston, PE21 0JD

- PROPERTY TYPE
Detached
- BEDROOMS
3
- BATHROOMS
1
- SIZE
Ask agent
- TENUREDescribes how you own a property. There are different types of tenure - freehold, leasehold, and commonhold.Read more about tenure in our glossary page.
Freehold
Key features
- Three-Four Bedroom, Three Storey Regency Town House
- Many Charming Period Features
- Four Beautifully Appointed Reception Rooms
- Large Luxury Bathroom
- Private Courtyard Garden With Off Road Parking and Single Garage
- Walking Distance To Town Centre and Many Amenities
- Period Fireplaces, Decorative Coved Cornice, Deep Skirting
- Separate Former Servant Staircase + Walk-in Pantry
- Garden Studio / Office
- EPC 'E' and Council Tax Band 'B
Description
Today the property is a superb example of a Regency town house; carefully but fully renovated almost 25 years ago by the current owner who has a great love of antiques and a fabulous flair for interior design . Bridge House is filled with charming period features, many of which are original to the house and others that have been sourced from antique shops and suit the property perfectly. Despite being surrounded by period furnishings, this three storey property is a warm and cosy home. It has had a new roof which was re-felted with new guttering since it was purchased, been re-plumbed to remove the old lead pipework and had all of the old flooring replaced downstairs. It had a damp proof treatment, new ceilings and majority new windows in addition to the more obvious additions such as beautiful décor, luxurious bathroom and kitchen.
Double gates to the side open to reveal a private and attractive Victorian courtyard-style garden, with driveway, garage and a garden studio from which the current owner has successfully managed a hairdressing business. Naturally this would be ideal for a buyer looking to work from home, or someone needing a studio or workshop perhaps.
This really is a lovely property and has a very calm, relaxed and comfortable feeling that will just as easily suit a couple as it would a young family. Once inside, you can hardly believe that it is situated within such a convenient position only a short walk along the Maud Foster from the schools and college, the market place, shops and amenities in the historic market town of Boston.
Entrance - Front door opens into an L shaped Reception Hall with staircase leading to the first floor accommodation, part original patterned floor tiles and two radiators beneath ornate radiator covers.
Drawing Room 5.20 m x 3.75 m (17'0 x 12'3) - Has two sliding/windows to the front aspect, a radiator and cast iron open fire great with ornate fire surround and a slate hearth.
Morning Room 4.88 m x 4.03 m (16'0 x 13'2) - This easterly facing room is filled with sunshine on a bright morning from the large bay window overlooking the courtyard garden. There is a radiator, central ceiling and wall light points and an attractive fireplace comprising a period slate fire surround with a cast iron arched interior suitable for an open fire. A walk-in alcove has original tulip corbels.
Dining Room 6.48 m x 3.05 m (21'3 x 10'0) - Has uPVC window and uPVC French doors opening out onto the garden. There is a quarry tiled floor, two radiators beneath ornate radiator covers and a period cast iron range with surround. There is a central ceiling light point over the dining area and doors arranged off to: An under-stairs storage area, door to the former servant staircase to the first floor and door to a beautiful walk-in pantry with a larder cupboard, space for fridge-freezer, shelving, china hooks and two base units with basket style drawers.
Kitchen 3.34 m x 2.56 m (10'11 x 8'4) - Has a uPVC window and door to the rear garden. It comprises a range of work surfaces with cream coloured shaker style drawer and cupboard units at both base and eye-level. The kitchen units also include some glass from to display cupboards And there is space and points for a gas cooker, an integrated slimline dishwasher washing machine and refrigerator. A ceramic sink and drainer overlooks the garden area.
The First floor landing has a Velux style window and doors arranged off to:
Bedroom One 6.04 m x 3.77 m (19'9 x 12'4) - Has two uPVC windows to the front aspect, a radiator, fireplace and built-in cupboard.
Bedroom Two 5.98 m x 3.12 m (19'7 x 10'2) - Has two uPVC windows to the rear aspect and a radiator.
Study/Bedroom Four 2.30 m x 1.55 m (7'6 x 5'1) - Has a uPVC window to the front aspect and a radiator.
Steps down lead through to the Large Bathroom - Having uPVC windows to both the side and rear aspect, panelling to the walls and an attractive cast iron fireplace. An airing cupboard houses the hot water cylinder and a Glowworm gas fired central heating boiler (which is approximately two years old). The bathroom comprises a beautiful three-piece suite to include a free-standing double ended bath with ball and claw feet upon a marble tiled surround. A beautiful freestanding ceramic wash stand has sink and mixer tap inset and there is a close coupled WC.
Please note: As this room was originally a bedroom and bathroom, a further door opens onto the servant staircase.
Second floor landing - Has doors leading to a generous store-room into the eaves and:
Bedroom Three 5.34 m x 3.76 m (17'6 x 12'4) - Having two uPVC windows to the front aspect, a cast iron fireplace, radiator and built-in cupboards.
Outside: To the front of the property a garden area is enclosed by wrought iron railings with a hand gate providing access along a brick path to the front door of the property. The front garden includes several established shrubs and shaped topiary in addition to cottage style garden plants. To the side of the property, large double gates and a personnel gate open directly into the Victorian style courtyard garden and driveway providing off-road parking and leading up to a: Single garage having up and over door. This garage is a sectional garage which would be reasonably easy to remove or relocate if required.
The garden comprises several gravelled and paved areas to sit and eat outdoors, with parterre box hedging and topiary. A generous border to one side is filled with a combination of flowering cottage style plants and greenery such as ferns, roses and hollyhocks. A Garden Room/Studio with WC, has been turned into a small hairdressing salon by the current owner, but would be ideal as a home office, hobby room or similar.
* EPC - E
* Council Tax Band - B
* The property is detached and is attached to the neighbouring property by its front porch only
Note: All measurements are approximate. The services, fixtures and fittings have not been tested by the Agent. All properties are offered subject to contract or formal lease.
Fairweather Estate Agents Limited, for themselves and for Sellers and Lessors of this property whose Agent they are, give notice that:- 1) These particulars, whilst believed to be accurate, are set out as a general outline only for guidance and do not constitute any part of any offer or contract; 2) All descriptions, dimensions, reference to condition and necessary permissions for use and occupation, and other details are given without responsibility and any intending Buyers or Tenants should not rely on them as statements or representations of fact but must satisfy themselves by inspection or otherwise as to their accuracy; 3) No person in this employment of Fairweather Estate Agents Limited has any authority to make or give any representation or warranty whatsoever in relation to this property.
Brochures
Brochure- COUNCIL TAXA payment made to your local authority in order to pay for local services like schools, libraries, and refuse collection. The amount you pay depends on the value of the property.Read more about council Tax in our glossary page.
- Ask agent
- PARKINGDetails of how and where vehicles can be parked, and any associated costs.Read more about parking in our glossary page.
- Garage,Secure,Driveway,Off street,Gated,Private
- GARDENA property has access to an outdoor space, which could be private or shared.
- Front garden,Private garden,Patio,Enclosed garden,Rear garden,Back garden
- ACCESSIBILITYHow a property has been adapted to meet the needs of vulnerable or disabled individuals.Read more about accessibility in our glossary page.
- Ask agent
Windsor Bank, Boston, PE21 0JD
Add an important place to see how long it'd take to get there from our property listings.
__mins driving to your place
Get an instant, personalised result:
- Show sellers you’re serious
- Secure viewings faster with agents
- No impact on your credit score
Your mortgage
Notes
Staying secure when looking for property
Ensure you're up to date with our latest advice on how to avoid fraud or scams when looking for property online.
Visit our security centre to find out moreDisclaimer - Property reference 0924BRIDGE. The information displayed about this property comprises a property advertisement. Rightmove.co.uk makes no warranty as to the accuracy or completeness of the advertisement or any linked or associated information, and Rightmove has no control over the content. This property advertisement does not constitute property particulars. The information is provided and maintained by Fairweather Estate Agency, Boston. Please contact the selling agent or developer directly to obtain any information which may be available under the terms of The Energy Performance of Buildings (Certificates and Inspections) (England and Wales) Regulations 2007 or the Home Report if in relation to a residential property in Scotland.
*This is the average speed from the provider with the fastest broadband package available at this postcode. The average speed displayed is based on the download speeds of at least 50% of customers at peak time (8pm to 10pm). Fibre/cable services at the postcode are subject to availability and may differ between properties within a postcode. Speeds can be affected by a range of technical and environmental factors. The speed at the property may be lower than that listed above. You can check the estimated speed and confirm availability to a property prior to purchasing on the broadband provider's website. Providers may increase charges. The information is provided and maintained by Decision Technologies Limited. **This is indicative only and based on a 2-person household with multiple devices and simultaneous usage. Broadband performance is affected by multiple factors including number of occupants and devices, simultaneous usage, router range etc. For more information speak to your broadband provider.
Map data ©OpenStreetMap contributors.




