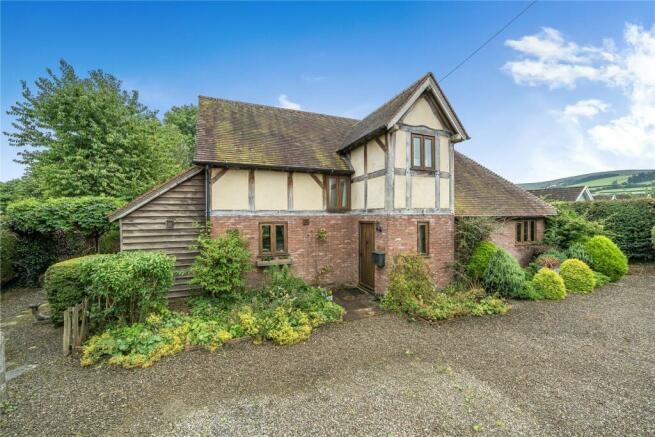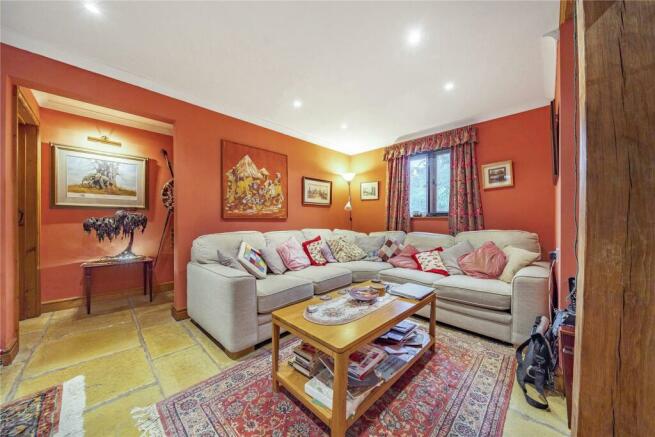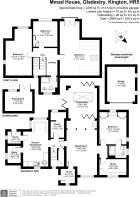
Gladestry, Kington, Powys

- PROPERTY TYPE
Detached
- BEDROOMS
4
- SIZE
Ask agent
- TENUREDescribes how you own a property. There are different types of tenure - freehold, leasehold, and commonhold.Read more about tenure in our glossary page.
Freehold
Description
The Vendor will offer a contribution of up to £20,000 towards Land Transaction Tax
Description
MMAD House is a meticulously presented 3.5-bay self-build, completed in 2003 by the current owner. Thoughtfully renovated with a focus on eco-friendliness, this property provides a harmonious blend of sustainable living and contemporary amenities.
Location
Situated within the picturesque village of Gladestry, the property enjoys proximity to various amenities including a historic church, village hall, primary school, and a welcoming public house. Renowned for its natural beauty, the area boasts attractions such as the famous Offa’s Dyke footpath, with notable landmarks including Hergest Ridge, Huntington Castle, and the Arrow River. Residents can indulge in an array of countryside walks and appreciate the diverse bird and wildlife population. Approximately 5 miles away lies the market town of Kington, providing a wealth of amenities including traditional butchers, green grocers, supermarkets, schools, a doctor’s surgery, post office, library, cafes, restaurants, public houses, take-away establishments, and a town park. Nearby, residents can also enjoy leisure activities at the popular Bradnor Hill golf course, visit the small breeds animal and owl centre, and garden centres. For those seeking a broader range of amenities, (truncated)
Step Inside
The front door opens into a practical porch, which leads directly into the inviting living room. This space boasts beautiful exposed timbers, a modern wood-burning stove, and bifold doors that open into the sunroom. The sunroom is a standout feature of the home, with two additional sets of bifold doors that fully open to create a seamless indoor-outdoor living experience. A roof lantern floods the room with natural light, making it a bright and airy retreat. Off the living room, a small hallway leads to the master bedroom, complete with an en-suite shower room, as well as the office space. Another hallway to the left of the living room provides access to a spacious walk-in pantry, the staircase to the first floor, and understairs storage. This hall flows into the heart of the home—the kitchen/dining room—featuring a central island, a range of kitchen units, and a door leading to a useful utility space. From here, you can also access the rear porch/boot room, adding extra (truncated)
.
The staircase leads to a spacious first-floor landing. To the left is Bedroom 2, a larger-than-average room featuring beautiful exposed timbers and windows overlooking the garden. Straight ahead from the staircase is Bedroom 4, which also showcases exposed beams and offers a view of the rear garden. To the right, the landing leads around to Bedroom 3, a stunning space with apex-exposed timbers and the versatility to be used as a work studio. This room also benefits from a Juliet balcony, offering views of the garden and surrounding hills. The family bathroom is located on this floor as well, complete with a luxurious Japanese bath.
Step Outside
The property is approached via a private gated driveway offering ample parking space, including a 1.5-bay garage. It benefits from wrap-around gardens that provide generous outdoor space. At the rear, the beautifully landscaped gardens feature vegetable patches, a Japanese-style garden with a serene water feature, and a charming gazebo with a clay-tiled roof, perfect for enjoying the garden in the sunshine. A patio area extends from the sunroom, complemented by various seating spots and a lovely arbour. The garden is enhanced by a variety of mature plants, shrubs, and trees, and is very private, enclosed by mature hedges.
Directions
WHAT3WORDS//////sped.chap.lavished
Brochures
Particulars- COUNCIL TAXA payment made to your local authority in order to pay for local services like schools, libraries, and refuse collection. The amount you pay depends on the value of the property.Read more about council Tax in our glossary page.
- Band: F
- PARKINGDetails of how and where vehicles can be parked, and any associated costs.Read more about parking in our glossary page.
- Yes
- GARDENA property has access to an outdoor space, which could be private or shared.
- Yes
- ACCESSIBILITYHow a property has been adapted to meet the needs of vulnerable or disabled individuals.Read more about accessibility in our glossary page.
- Ask agent
Gladestry, Kington, Powys
Add your favourite places to see how long it takes you to get there.
__mins driving to your place
At Fine & Country, we offer a refreshing approach to selling exclusive homes, combining individual flair and attention to detail with the expertise of local estate agents to create a strong international network, with powerful marketing capabilities.
Your mortgage
Notes
Staying secure when looking for property
Ensure you're up to date with our latest advice on how to avoid fraud or scams when looking for property online.
Visit our security centre to find out moreDisclaimer - Property reference HAY200039. The information displayed about this property comprises a property advertisement. Rightmove.co.uk makes no warranty as to the accuracy or completeness of the advertisement or any linked or associated information, and Rightmove has no control over the content. This property advertisement does not constitute property particulars. The information is provided and maintained by Fine & Country, Hay-On-Wye. Please contact the selling agent or developer directly to obtain any information which may be available under the terms of The Energy Performance of Buildings (Certificates and Inspections) (England and Wales) Regulations 2007 or the Home Report if in relation to a residential property in Scotland.
*This is the average speed from the provider with the fastest broadband package available at this postcode. The average speed displayed is based on the download speeds of at least 50% of customers at peak time (8pm to 10pm). Fibre/cable services at the postcode are subject to availability and may differ between properties within a postcode. Speeds can be affected by a range of technical and environmental factors. The speed at the property may be lower than that listed above. You can check the estimated speed and confirm availability to a property prior to purchasing on the broadband provider's website. Providers may increase charges. The information is provided and maintained by Decision Technologies Limited. **This is indicative only and based on a 2-person household with multiple devices and simultaneous usage. Broadband performance is affected by multiple factors including number of occupants and devices, simultaneous usage, router range etc. For more information speak to your broadband provider.
Map data ©OpenStreetMap contributors.





