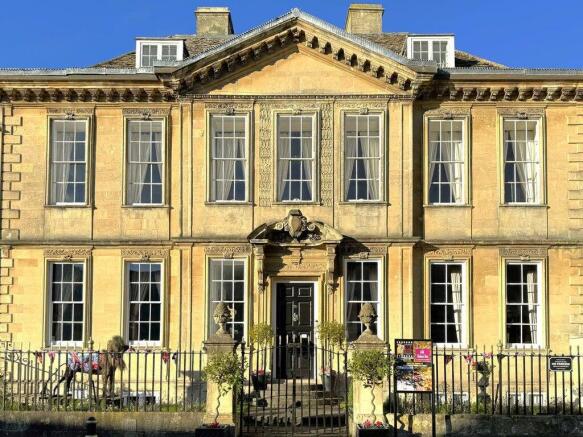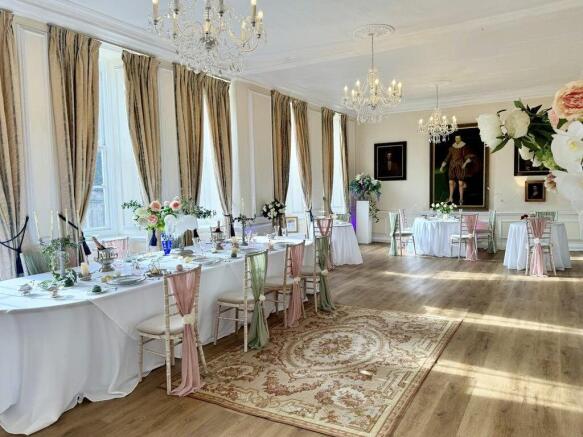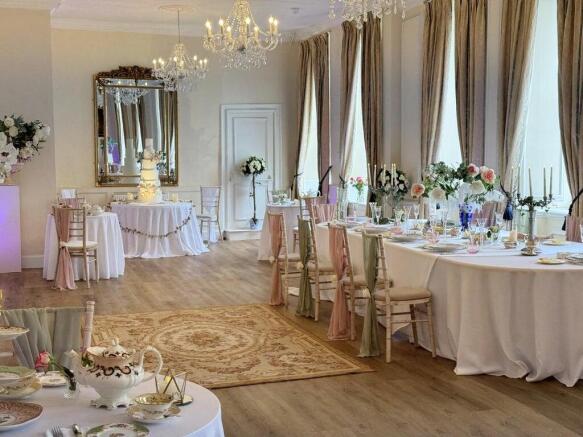Parade House, Trowbridge, BA14 8HQ
- SIZE
Ask agent
- SECTOR
Hospitality facility for sale
Key features
- Luxury events venue | Town centre location
- Best events venue in Wiltshire 2024 & 2025
- Grade I Listed | Versatile business offering
- Laid out across four floors
- Refurbished to a very high standard
- Iconic and landmark heritage building
- Christie & Co Ref: 3440634
Description
Parade House is an impressive Grade I listed Georgian townhouse in the historic heart of the County Town of Wiltshire. Built in around 1720 for the wealthy cloth merchant Robert Houlton, Parade House is one of the town's finest and most elegant buildings, the centrepiece of what Pevsner's Guide to Wiltshire described as a "stretch of palaces" along Fore Street.
Recently and sympathetically restored to its former glory, with great attention to detail, Parade House is now a luxurious multi award-winning events venue, hosting Weddings, Celebrations, Private Functions, Film Screenings, Fine Dining Dinners, Afternoon Teas, Open Days, Themed bar nights, Conferences and other events. Parade House has often been featured in the Press, on BBC TV and Radio and has a loyal and fast growing visitor base.
The building consists of 5,180 sq ft over four floors, boasting a wealth of original period features including a grand 18th Century staircase, a selection of elegant fine rooms with high ceilings, panelled rooms, marble fireplaces and detailed ceiling covings. The property has been meticulously restored and refurbished by the current owners, including new boiler, plumbing and wiring. Recent additions include the creation of a stylish new private bar, lounge and luxurious cinema in the historic vaults, with raked seating and a state of the art interactive screen and sound system, plus a large new event kitchen on the top floor to cater for both public and private events.
what3words: ///school.translated.belts
Trowbridge is the County Town of Wiltshire, only a short distance by road or rail from Bath and Bradford-upon-Avon, and easily accessible from London via the M4 and M3. Parade House is situated perfectly in the centre of this historic town, just a few minutes' walk from Trowbridge station. There is ample paid parking close by.
The ground floor consists of four principal rooms of good proportions and varying sizes, each with high ceilings, large sash windows, fireplaces and ceiling covings, all quintessential of the Georgian period and arranged either side of an impressive double entrance hall. Each has been recently re-furbished to an incredibly high standard. All of the fine rooms, including the grand staircase, are licensed for Weddings and Civil Ceremonies and provide a great space for private receptions, meetings and other events.
Ground Floor:
The Directors Room is off to the left of the entrance hall. This is an impressive original carved oak panelled room with marble fireplace and intricate ceiling, two large sash windows facing the front lawns, and a large oak detailed carved archway and a double height 10 panelled door. To the right of the entrance hall is the Drawing Room, a delicate Regency duck egg blue and white painted room with three intricate carved arches, detailed ceiling mouldings, marble fireplace, original floorboards, three full length sash windows with original working shutters and private en-suite toilet. Connecting door to the Ushers Room at the rear. The Ushers Room, a large bright room to the right of the staircase with two full length sash windows overlooking the rear, with high ceiling, fireplace and large early 20th century walk-in safe housing the boiler and currently used as storage with the possibility to convert to kitchen. Further on the ground floor is The Office, a smaller room to the left of the staircase with original panelled walls, height ceiling, two full length sash windows, and fireplace.
First Floor:
Of particular note is the original 18th century grand carved oak sweeping staircase leading to a beautiful first floor landing space under an impressive carved ceiling frieze of fruit and flowers. Two separate doorways lead into the elegant Ballroom, the largest entertaining space in the property spanning the entire width of the house. Filled with natural light, the Ballroom boasts 7 full height sash windows, high ceilings, 2 fireplaces, multiple window seats and 4 large chandeliers. Further on this floor is The Robing Room, another smaller versatile room which offers further event and conferencing space. A separate corridor leads to a bright prep kitchen with stainless steel commercial units, fireplace and two full length sash windows overlooking the rear. A large double walk in safe has been converted to a pantry, plumbed with washing machine and kitchen sink. Also on this floor are two separate washrooms.
Second Floor:
A further staircase leads to the substantial attic floor, which was formally a residential flat and consists of four large rooms with good ceiling heights, two dormer windows, several sash windows and access to the large roof space. One room currently houses a large bright Commercial Kitchen with three large windows, commercial ovens, hot pass, stainless steel prep units and storage. A further room has a second, more residential kitchen with two separate washing up sinks, oven, hobs, dishwasher and storage racks. The third and largest room was formerly used as a living room and is currently used for events storage. Directly above the Ballroom, it features a good ceiling height and two dormer windows. There is also a spacious bathroom with toilet and sink, and ample room for a bath or shower. There is also a walk in coat cupboard housing a boiler and a hatch to the roof space.
Lower Ground Floor:
Accessed from the rear of the entrance hall down a staircase are the Historic Vaults, cleverly crafted into an intimate and stylish bar and events space.
The Ushers Bar features a fully stocked bar area with counter, fridges, glasswasher and sink. Partly exposed original stone walls, original fireplace, distressed mirrors, vintage furniture, mood lighting. This leads into The Lounge, another interconnecting room used for dining and drinking, with large original oak ceiling beam, two windows, with retro furniture, mood lighting.
Double doors open to The Screening Room Cinema with luxurious raked seating for 24 guests, barrelled ceiling, and mood lighting at floor level. The Screening Room features a state of the art 85 inch screen with Dolby Atmos sound system. It also doubles up for conferences with its interactive smart screen, which can be operated remotely from a laptop. Further in the basement complex are two large storage rooms, and a designer WC.
A number of fixtures and fittings are included in the freehold sale, however as the house is full of antiques, those items that are personal to the current owners may be removed or be subject to separate negotiation. Please contact the selling agent for further clarity on this.
External DetailsExternally, and to the front, there is off street parking for six vehicles, a rarity in a town such as this. The pavement gives way to wrought iron railings which offers a landscaped and lawned area to the front with lavender flower borders. There is also an attached single garage which is currently used as storage.
Owner's AccommodationNo owners accommodation is currently on site, however the second floor could provide ample space for this should one wish.
The OpportunityThis property provides a fantastic opportunity to acquire and be the next custodian of this beautiful and elegant town centre Georgian property. Parade House offers incredible versatility as an events and boutique wedding venue, and its popularity has grown tenfold since the current owners undertook a painstaking refurbishment of the property, making it arguably one of the most prestigious venues in the area.
The property could also lend itself to be turned into offices or back into a private residence with the relevant consents.
Trading information can be obtained from the selling agent.
TenureFreehold
Brochures
Parade House, Trowbridge, BA14 8HQ
NEAREST STATIONS
Distances are straight line measurements from the centre of the postcode- Trowbridge Station0.2 miles
- Bradford-on-Avon Station2.5 miles
- Avoncliff Station3.4 miles
Notes
Disclaimer - Property reference 3440634-fh. The information displayed about this property comprises a property advertisement. Rightmove.co.uk makes no warranty as to the accuracy or completeness of the advertisement or any linked or associated information, and Rightmove has no control over the content. This property advertisement does not constitute property particulars. The information is provided and maintained by Christie & Co, Hotels. Please contact the selling agent or developer directly to obtain any information which may be available under the terms of The Energy Performance of Buildings (Certificates and Inspections) (England and Wales) Regulations 2007 or the Home Report if in relation to a residential property in Scotland.
Map data ©OpenStreetMap contributors.




