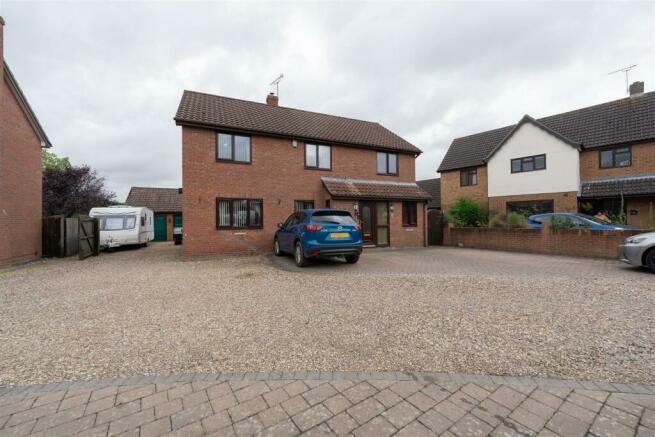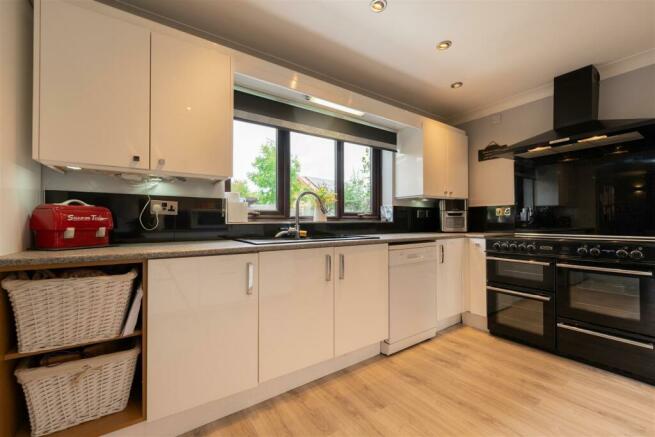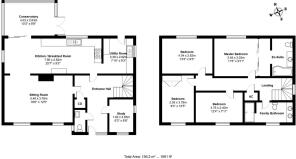
Pine View, Bacton, Stowmarket

- PROPERTY TYPE
Detached
- BEDROOMS
4
- BATHROOMS
2
- SIZE
Ask agent
- TENUREDescribes how you own a property. There are different types of tenure - freehold, leasehold, and commonhold.Read more about tenure in our glossary page.
Freehold
Key features
- Detached Home
- Four Double Bedrooms
- Four Reception Rooms
- En Suite to Master Bedroom
- Oil Radiator Central Heating
- Double Garage with Boarded Loft Space
- Off Road Parking for Numerous Vehicles
- Quiet Cul-Du-Sac (shared driveway)
- Village Location
- No Upward Chain
Description
The two bathrooms ensure convenience and comfort for all residents, making busy mornings a breeze. The workshop and double garage with boarded loft space are an added feature to the property and offers a versatile area that can be used as a home office, art studio - the possibilities are endless.
With off road parking for several vehicles you will never need to worry about finding a parking space.
One of the highlights of this property is the lovely conservatory, where you can bask in the natural light while enjoying the tranquil scenery. The property also benefits from NO UPWARD CHAIN.
Bacton offers many amenities including local business, village store and recreation ground. The village is full of beautiful scenery and just a short drive from Stowmarket, a bustling market town that offers something for everyone including main transport links.
Don't miss the opportunity to make this house your home. With its unique features and desirable location, this property in Pine View is sure to capture your heart. Contact us today to arrange a viewing and start envisioning the life you could create in this wonderful home.
Hallway: - With stairs to first floor, under stairs cupboard, storage cupboard, Evocore flooring and two radiators.
Cloakroom: - With low level WC, vanity hand basin, heated towel rail, Evocore flooring and window to side
Study/Bedroom 5: - With radiator, fuse box ,Evocore flooring and windows to front and side.
Sitting Room: - With two radiators, wood burner with marble hearth & surround, TV point, two windows to front and opening to:
Kitchen/Family Room: - With range of modern high and low level units in a high gloss finish, space for range cooker, extractor hood & fan, sink & drainer, space for 2 fridge/freezers, plumbing for dishwasher, tiled splash backs, radiator, Evocore flooring and windows to side & rear and patio doors into:
Conservatory/Garden Room: - With windows around, door to outside, underfloor heating and electric heater
Utility: - Access through archway from kitchen:
Range of high and low level units, larder cupboard, stainless sink and drainer, plumbing for washing machine, space for tumble dryer, combi boiler housed in cupboard, tiled splash backs, radiator, Evocore flooring and door leading to the rear garden.
First Floor -
Landing: - With loft access, airing cupboard housing pressured water tank, radiator and window to side
Bedroom One: - With radiator, TV point, sliding doors to built in wardrobes and window to rear
En Suite: - With window to rear, P shaped bath with shower over, shower screen, vanity hand basin, low level WC, extensively tiled walls and floor and radiator
Bedroom Two: - With radiator, built in double wardrobe and window to rear
Bedroom Three: - With radiator, 2 built in wardrobes and window to front.
Bedroom Four: - With radiator, built in wardrobe with glass sliding doors, built in shelved cupboard, TV point and window to front
Shower Room: - With walk in shower, 2 hand basins in vanity unit with storage, low level WC, fully tiled walls, vinyl flooring, full length radiator and window to front
Outside: - To the front of the property there is a blocked paved and shingle driveway providing numerous off road parking leading to treble gates with shingle driveway providing further off road parking and gate to rear gardens. There are two further side gates with paving slabs leading to rear gardens. The rear gardens comprise lawns and artificial grassed areas, patio area with outside sockets, covered decking area ideal for entertaining. Large wooden shed, pebbled area and workshop with windows all around and power and light connected. The workshop leads thorough to the double garage, power and light connected, 2 single up and over doors and boarded loft space.
Brochures
Pine View, Bacton, StowmarketBrochure- COUNCIL TAXA payment made to your local authority in order to pay for local services like schools, libraries, and refuse collection. The amount you pay depends on the value of the property.Read more about council Tax in our glossary page.
- Band: E
- PARKINGDetails of how and where vehicles can be parked, and any associated costs.Read more about parking in our glossary page.
- Yes
- GARDENA property has access to an outdoor space, which could be private or shared.
- Yes
- ACCESSIBILITYHow a property has been adapted to meet the needs of vulnerable or disabled individuals.Read more about accessibility in our glossary page.
- Ask agent
Pine View, Bacton, Stowmarket
Add your favourite places to see how long it takes you to get there.
__mins driving to your place



With over twenty years of estate agency experience, Bucks Property Agents offer a professional and friendly service covering all aspects of the residential and commercial property agency business.
We are an independent property company occupying a prominent position overlooking the market place in Stowmarket amongst the banking and solicitors fraternity.
Our experienced team specialise in;
Residential and commercial sales and rentals
No obligation market appraisals
Probate valuations
Property management
Planning applications
New homes and development land,
throughout the Stowmarket and central Suffolk area.
Headed by Alison Buck and Managed by Vicky Bowman, this local business focuses very hard on outstanding customer service at a competitively priced fee.
WE VALUE YOU AS WELL AS YOUR PROPERTY!
Your mortgage
Notes
Staying secure when looking for property
Ensure you're up to date with our latest advice on how to avoid fraud or scams when looking for property online.
Visit our security centre to find out moreDisclaimer - Property reference 33366463. The information displayed about this property comprises a property advertisement. Rightmove.co.uk makes no warranty as to the accuracy or completeness of the advertisement or any linked or associated information, and Rightmove has no control over the content. This property advertisement does not constitute property particulars. The information is provided and maintained by Bucks Property Agents, Stowmarket. Please contact the selling agent or developer directly to obtain any information which may be available under the terms of The Energy Performance of Buildings (Certificates and Inspections) (England and Wales) Regulations 2007 or the Home Report if in relation to a residential property in Scotland.
*This is the average speed from the provider with the fastest broadband package available at this postcode. The average speed displayed is based on the download speeds of at least 50% of customers at peak time (8pm to 10pm). Fibre/cable services at the postcode are subject to availability and may differ between properties within a postcode. Speeds can be affected by a range of technical and environmental factors. The speed at the property may be lower than that listed above. You can check the estimated speed and confirm availability to a property prior to purchasing on the broadband provider's website. Providers may increase charges. The information is provided and maintained by Decision Technologies Limited. **This is indicative only and based on a 2-person household with multiple devices and simultaneous usage. Broadband performance is affected by multiple factors including number of occupants and devices, simultaneous usage, router range etc. For more information speak to your broadband provider.
Map data ©OpenStreetMap contributors.





