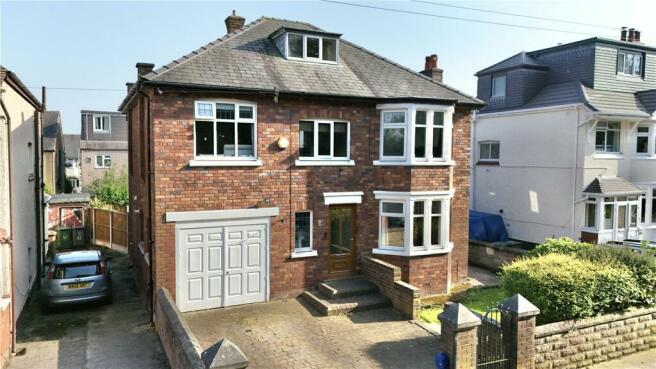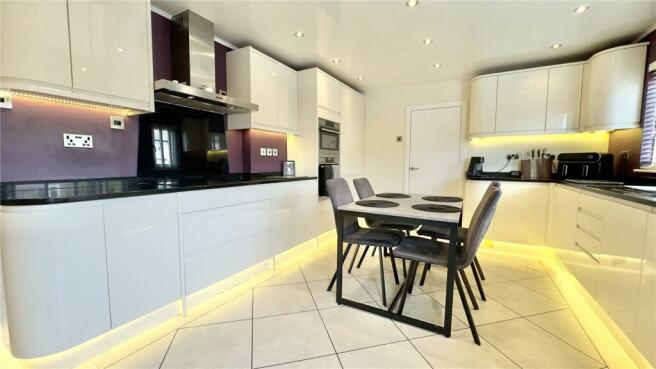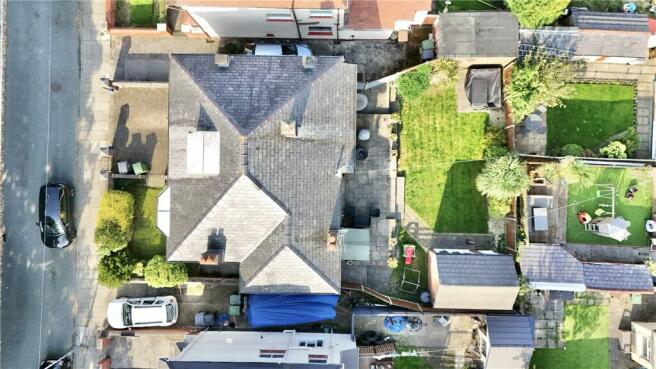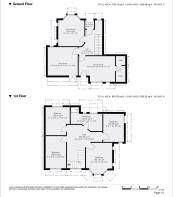
Knaresborough Road, Wallasey, Merseyside, CH44
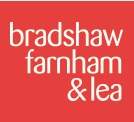
- PROPERTY TYPE
Detached
- BEDROOMS
4
- BATHROOMS
2
- SIZE
Ask agent
- TENUREDescribes how you own a property. There are different types of tenure - freehold, leasehold, and commonhold.Read more about tenure in our glossary page.
Freehold
Key features
- Spacious detached family home
- Scenic south-facing garden
- Elegant open-plan kitchen
- Four generous double bedrooms
- Quiet, convenient location
- Council Tax D / Freehold
- Stunning modern bathroom
- Versatile garden room
- Viewing highly recommended
Description
From the moment you arrive, the house captures attention with its striking double-fronted façade, set back from the road, creating a sense of grandeur and privacy. The exterior boasts a beautifully maintained, low-maintenance garden, a convenient driveway for off-road parking, and direct access to the garage, enhancing the property’s practical appeal.
Upon entering, you are greeted by a spacious and welcoming hallway that sets the tone for the rest of the home. To the right, a bright and inviting front lounge is bathed in natural light through its traditional bay window, offering a perfect setting for unwinding after a long day. Adjacent to this is a cozy and versatile sitting room, complete with French doors that seamlessly connect the indoor living space to the garden, making it an ideal spot for entertaining guests or enjoying quiet moments with family.
The heart of the home lies in the beautifully designed open-plan kitchen and dining area. This space has been finished to a superb standard, featuring high-quality granite countertops, elegant cabinetry, and matching tiles that create a cohesive and sophisticated look. The kitchen also provides ample space for a dining table and chairs, making it perfect for family meals or casual gatherings. The addition of a practical utility room and a downstairs WC further enhances the functionality of this level, catering to the everyday needs of a busy household.
Upstairs, the property continues to impress with a stunning, newly-fitted four-piece family bathroom that includes a luxurious freestanding bath and a modern waterfall shower, offering a spa-like retreat. All four bedrooms are generously sized doubles, ensuring ample space for family and guests alike. The two front bedrooms not only provide plenty of room but also enjoy delightful, unobstructed views over 'The Breck,' adding to the overall sense of tranquillity. Three of the bedrooms come complete with built-in wardrobes, providing abundant storage and helping to maintain the home’s sleek and uncluttered appearance.
For those seeking additional space, the loft presents a fantastic opportunity. Currently boarded and equipped with electrics and a window, this vast area holds incredible potential for conversion, whether for a home office, playroom, or extra bedroom, offering endless possibilities for future development.
The outdoor space is equally impressive. The expansive rear garden, benefiting from its desirable southern exposure, is a true highlight of the property. Thoughtfully landscaped, it features a mix of patio areas perfect for al fresco dining, a long, well-maintained lawn, mature shrubs, and vibrant flower borders that add color and charm throughout the seasons. The garden also includes a versatile garden room/bar, complete with bi-folding doors and electrics, allowing it to be used in a multitude of ways, from a chic entertaining space to a private home office or studio.
Nestled on a quiet road and within easy walking distance of local amenities, this sizable family home combines immaculate presentation with spacious, elegantly designed rooms, making it a must-see for those seeking a blend of style, comfort, and convenience.
- COUNCIL TAXA payment made to your local authority in order to pay for local services like schools, libraries, and refuse collection. The amount you pay depends on the value of the property.Read more about council Tax in our glossary page.
- Band: D
- PARKINGDetails of how and where vehicles can be parked, and any associated costs.Read more about parking in our glossary page.
- Yes
- GARDENA property has access to an outdoor space, which could be private or shared.
- Yes
- ACCESSIBILITYHow a property has been adapted to meet the needs of vulnerable or disabled individuals.Read more about accessibility in our glossary page.
- Ask agent
Knaresborough Road, Wallasey, Merseyside, CH44
Add your favourite places to see how long it takes you to get there.
__mins driving to your place



Bradshaw Farnham & Lea are proud to be a part of The Venmore Group, the North West's largest group of independent estate agents with roots dating back to 1849.
Led by Branch Manager, Samantha Clothier, Bradshaw Farnham & Lea Moreton specialise in selling homes in Moreton and surrounding areas including Upton, Leasowe and Wallasey.
The Moreton branch
sits at the top spot in the company for being the best performing branch for five-star reviews.
According to the reviews that they boast, they are "polite", "professional", "superstars" who are "the definition of excellent customer service".
With a friendly and professional team, whether you are looking to buy or sell with us, you can rest assured that you will be guided through the journey with expert ease.
Your mortgage
Notes
Staying secure when looking for property
Ensure you're up to date with our latest advice on how to avoid fraud or scams when looking for property online.
Visit our security centre to find out moreDisclaimer - Property reference MOR240357. The information displayed about this property comprises a property advertisement. Rightmove.co.uk makes no warranty as to the accuracy or completeness of the advertisement or any linked or associated information, and Rightmove has no control over the content. This property advertisement does not constitute property particulars. The information is provided and maintained by Bradshaw Farnham & Lea, Moreton. Please contact the selling agent or developer directly to obtain any information which may be available under the terms of The Energy Performance of Buildings (Certificates and Inspections) (England and Wales) Regulations 2007 or the Home Report if in relation to a residential property in Scotland.
*This is the average speed from the provider with the fastest broadband package available at this postcode. The average speed displayed is based on the download speeds of at least 50% of customers at peak time (8pm to 10pm). Fibre/cable services at the postcode are subject to availability and may differ between properties within a postcode. Speeds can be affected by a range of technical and environmental factors. The speed at the property may be lower than that listed above. You can check the estimated speed and confirm availability to a property prior to purchasing on the broadband provider's website. Providers may increase charges. The information is provided and maintained by Decision Technologies Limited. **This is indicative only and based on a 2-person household with multiple devices and simultaneous usage. Broadband performance is affected by multiple factors including number of occupants and devices, simultaneous usage, router range etc. For more information speak to your broadband provider.
Map data ©OpenStreetMap contributors.
