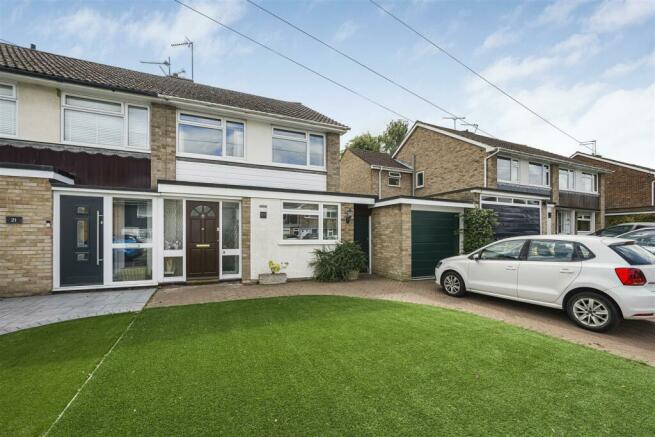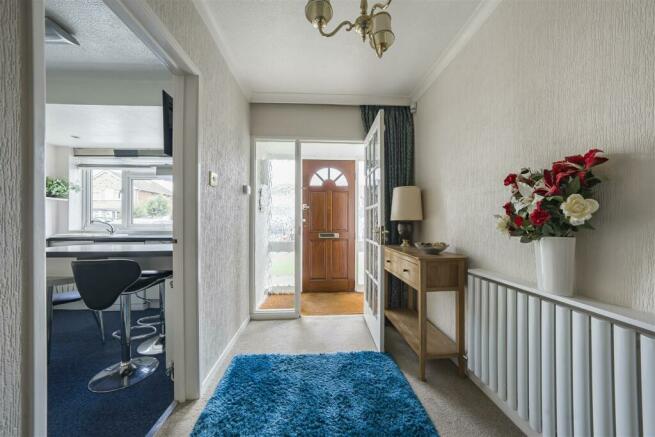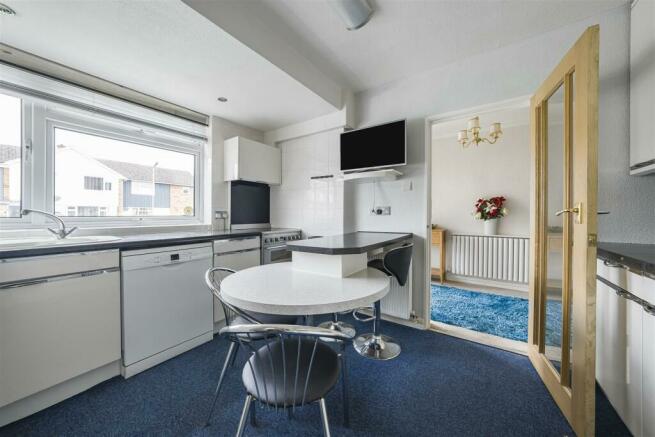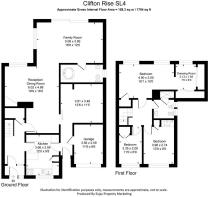
Clifton Rise, Windsor

- PROPERTY TYPE
Semi-Detached
- BEDROOMS
3
- BATHROOMS
2
- SIZE
Ask agent
- TENUREDescribes how you own a property. There are different types of tenure - freehold, leasehold, and commonhold.Read more about tenure in our glossary page.
Freehold
Description
***************CALL TODAY TO BOOK YOUR VIEWING - ***************
Front Of Property - With a brick driveway and garage providing off-road parking for two cars.
Pathway to front door and an area currently laid to artificial lawn.
Entrance/Porch/Hallway - Through a partially glazed front door with double glazed panels either side into porch with further door to hall way with fitted carpet, radiator, staircase to first floor, under stair storage cupboard and entry to kitchen and reception/dining room.
Kitchen - Front aspect double glazed window with a range of eye and base level units and complementary work surface, gas oven, electric hob with overhead extractor fan, breakfast bar, plenty of storage units and space for a dishwasher and fridge freezer, and a side door leading to a covered passageway with garage and utility room access.
Utility Room - A very useful outdoor utility room, next to the kitchen, providing additional storage cupboards and currently plumbed in for a washing machine/tumble dryer and second fridge freezer.
Lounge/Dining Room - Rear aspect double glazed window and sufficient space for dining and living room furniture, radiator and fitted carpet with open plan access to....
Garden Room/Bedroom 4 - A large and airy open plan family room with French doors leading to the back garden, large side aspect window, radiators, power and tv points.
Downstairs Bathroom/Ensuite - With side aspect window, low level wc, and wash hand basin. Currently offering a lift into the master bedroom above, this space could easily be converted to offer a shower.
Garage - With electric up and over door from driveway, single garage door with power and lighting.
Bedroom 1 + Dressing Room - With dual rear aspect double glazed windows in the bedroom area, bespoke fitted wardrobes, radiator, fitted carpet and doorway to dressing room with rear aspect window and further bespoke wardrobes.
Bedroom 2 - Front aspect double glazed window, hand wash basin and built in wardrobe.
Bedroom 3/Office - Front aspect double glazed window with fitted storage space.
Family Shower Room - Dual side aspect frosted glazed windows, double walk in shower with glass doors, low level wc and bidet, wall hung wash basin, radiator and wood-effect flooring.
Loft - Accessed from the landing via a drop down ladder, the large loft space is boarded and has a light.
Airing Cupboard - Located at the top of the stairs on the main landing.
Back Garden - South facing rear garden with a patio area adjacent to the property, total privacy and seclusion and ideal for family barbecues and outdoor dining, with mature trees and shrubs all the way round the perimeter and a substantial area laid to low maintenance artificial lawn.
General Information - Council Tax Band 'E'
EPC Rating 'D'
Legal Note - ***Although these particulars are thought to be materially correct their accuracy cannot be guaranteed and they do not form part of any contract***.
Brochures
Clifton Rise, WindsorBrochure- COUNCIL TAXA payment made to your local authority in order to pay for local services like schools, libraries, and refuse collection. The amount you pay depends on the value of the property.Read more about council Tax in our glossary page.
- Ask agent
- PARKINGDetails of how and where vehicles can be parked, and any associated costs.Read more about parking in our glossary page.
- Yes
- GARDENA property has access to an outdoor space, which could be private or shared.
- Yes
- ACCESSIBILITYHow a property has been adapted to meet the needs of vulnerable or disabled individuals.Read more about accessibility in our glossary page.
- Ask agent
Clifton Rise, Windsor
Add your favourite places to see how long it takes you to get there.
__mins driving to your place



You will be hard pushed to find a group of people who love Windsor more than the staff of Horler and Associates.
Celebrating 30 years this year Horler was established When Robert Horler opened the doors to his very first office in 1992. As a one man band operating from a small office, his vision was to change the way agency was conducted. Now three decades on, the business still remains family owned and ran and now is proud to be recognised as a market leading agency throughout Windsor, Datchet and the surrounding Villages.
As the business has grown Horler have invested heavily in state of art technology and now operates three beautiful and welcoming showrooms to ensure that every client receives the best possible outcome. Horler have helped thousands of clients find their future home and whether it be renting or buying, letting or selling whatever stage you're at the team at Horler and Associates will be delighted to help.
Your mortgage
Notes
Staying secure when looking for property
Ensure you're up to date with our latest advice on how to avoid fraud or scams when looking for property online.
Visit our security centre to find out moreDisclaimer - Property reference 33369743. The information displayed about this property comprises a property advertisement. Rightmove.co.uk makes no warranty as to the accuracy or completeness of the advertisement or any linked or associated information, and Rightmove has no control over the content. This property advertisement does not constitute property particulars. The information is provided and maintained by Horler & Associates, Windsor. Please contact the selling agent or developer directly to obtain any information which may be available under the terms of The Energy Performance of Buildings (Certificates and Inspections) (England and Wales) Regulations 2007 or the Home Report if in relation to a residential property in Scotland.
*This is the average speed from the provider with the fastest broadband package available at this postcode. The average speed displayed is based on the download speeds of at least 50% of customers at peak time (8pm to 10pm). Fibre/cable services at the postcode are subject to availability and may differ between properties within a postcode. Speeds can be affected by a range of technical and environmental factors. The speed at the property may be lower than that listed above. You can check the estimated speed and confirm availability to a property prior to purchasing on the broadband provider's website. Providers may increase charges. The information is provided and maintained by Decision Technologies Limited. **This is indicative only and based on a 2-person household with multiple devices and simultaneous usage. Broadband performance is affected by multiple factors including number of occupants and devices, simultaneous usage, router range etc. For more information speak to your broadband provider.
Map data ©OpenStreetMap contributors.





