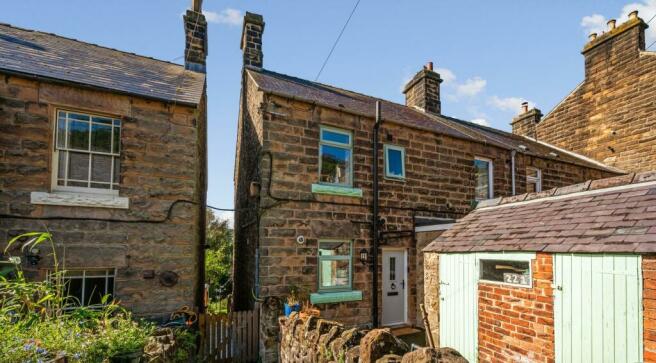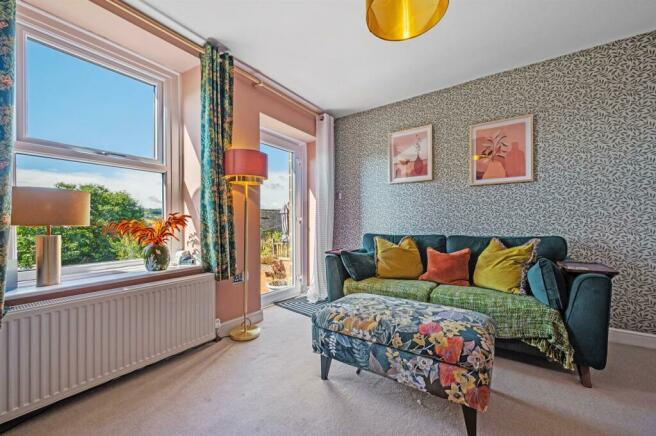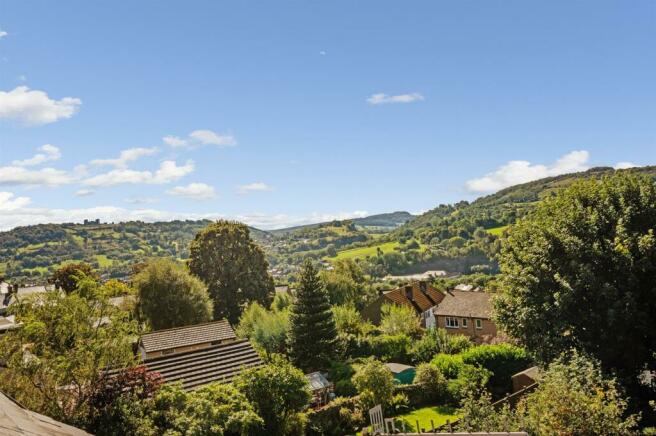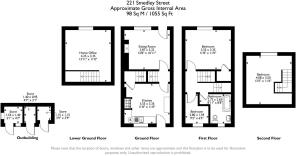
Smedley Street, Matlock

- PROPERTY TYPE
End of Terrace
- BEDROOMS
3
- BATHROOMS
1
- SIZE
1,055 sq ft
98 sq m
- TENUREDescribes how you own a property. There are different types of tenure - freehold, leasehold, and commonhold.Read more about tenure in our glossary page.
Freehold
Key features
- Spacious cottage set across four storeys
- Stylish decor throughout
- Close to schools
- In trendy Smedley Street neighbourhood
- Lots of storage including 3 outhouses
- Large rear garden
- Fantastic panoramic views
- Council Tax band B
- New uPVC double-glazed windows
- Plenty of on-street parking
Description
Entering the home at ground level, there is a roomy breakfast kitchen and sitting room on the ground floor. Downstairs is the spacious home office. Up on the first floor are two bedrooms and the family bathroom, with a large double bedroom on the top floor offering commanding panoramic views over Matlock and the surrounding countryside.
To the front is a courtyard garden with three very useful outhouse buildings. At the rear is a long garden with lawn, raised dining patio and vegetable garden.
The home is within a 2-3 minute walk of the bustling, friendly neighbourhood of Smedley Street where delicatessens, micropubs and independent food outlets are creating a real buzz. It's then only a short walk down the hill to the town centre, where there are lovely riverside walks, lots to explore around Hall Leys Park and great transport connections north and south via road, rail and bus. There are a number of popular schools for children from primary to secondary within close proximity too.
Matlock is one of the most famous towns in the area, nestled on the border of the Derbyshire Dales and the Peak District. It has a thriving town centre (a recent report noted it was in the top 5 towns in the UK for increased footfall since the pandemic) and natural attractions aplenty all around. Chatsworth House, Peak Rail, The High Peak Trail and the similarly bustling market towns of Bakewell and Buxton are close by.
Front Of The Home - From Smedley Street - where there is lots of on-street parking - enter the courtyard garden, which has a dry stone wall boundary. There is room for a dining patio set here and the three stone outhouses offer spacious, dry storage for bicycles, gardening equipment and much more besides. The garden has an outside tap. Enter the home through the composite front door with glazed panel into the breakfast kitchen.
Breakfast Kitchen - 3.55 x 3.35 (11'7" x 10'11") - With light oak-effect flooring and a high ceiling with recessed spotlights, this is a bright and uplifting entrance into the home. The kitchen has a range of modern cabinets and lots of worktop space. On the right are cabinets including a full-height cupboard and space for a fridge-freezer. To the left, the L-shaped worktop has an integrated stainless steel sink and drainer with chrome mixer tap set beneath the window looking out to the front courtyard garden. Beneath the worktop is space and plumbing for a washing machine and dishwasher, whilst the Glow Worm boiler is mounted on the wall above.
The centrepiece is the stunning substantial stone fireplace - this houses a large Leisure Cookmaster range with 7-ring gas hob, ovens and grill. This range cooker may be available to stay by separate negotiation.
The room also has a radiator and space for a breakfast dining set or drop-leaf dining table and chairs. Matching beveled doors lead through to the sitting room and down to the roomy home office.
Sitting Room - 3.87 x 3.32 (12'8" x 10'10") - We adored this bright and airy room, which is flooded with natural light from the tall window and fully-glazed back door - both of which look out over the rear garden and to the panoramic views sweeping round from Riber Castle in the south and over to the hilly countryside opposite. The room is carpeted and has a radiator and ceiling light fitting. Currently, the fireplace houses an electric fire but the chimney can be easily reinstated to accommodate a log burner and flue. The alcove on the right has fitted shelving and, like most rooms in this home, traditional high skirting boards.
Home Office - 4.25 x 3.35 (13'11" x 10'11") - Located on the lower ground floor, this room has plenty of space for a desk and lots of storage. Originally conceived as a cinema room, you can easily imagine nestling down here and relaxing to watch a movie or two. There is a cute high-level window, radiator and ceiling light fitting. This versatile room could also be a teenage den, music room (it also serves that purpose at the moment, with the jamming barely audible even on the floor above) or many other uses.
Stairs To First Floor Landing - The carpeted stairs have a handrail on the right and lead up to the galleried landing. There is a chandelier light fitting overhead and matching beveled doors lead into Bedrooms 1 and 2 and the family bathroom. The stairs then continue up to Bedroom 3.
Bedroom One - 3.55 x 3.35 (11'7" x 10'11") - This beautifully-decorated room has a feature wall and wonderful views outside, with the open aspect flooding the room with natural light. From the window, you can enjoy the view from Oker to the north-west all the way down and around to the steep, verdant hillside below Riber Castle. The room has a waffle carpet, radiator, ceiling light fitting and useful large built-in cupboard in the corner.
Bedroom Two - 2.8 x 1.95 (9'2" x 6'4") - Currently used as a nursery, this room can accommodate a single bed or could be a cosier alternative to the home office mentioned earlier - especially if you do fancy your own cinema room! This room has lovely views across to the wooded countryside up the hill opposite. It is carpeted and has a radiator and ceiling light fitting.
Bathroom - 2.72 x 2.65 (8'11" x 8'8") - The previous owners expanded this room and it really benefits from that, with additional storage and a more open feel. The bath has a chrome mixer tap, mains-fed shower above and pivoting glass shower screen. There is a ceramic pedestal sink with chrome mixer tap and ceramic WC with integrated flush. There are floor-to-ceiling tiles around the bath.
The frosted double glazed window is deep-set, showing the impressive thickness of the walls of this lovely cottage. There is a ladder-style heated towel rail, extractor fan, recessed ceiling spotlights and oak-effect vinyl flooring.
Bedroom Three - 4.08 x 3.5 (13'4" x 11'5") - Carpeted stairs with a handrail on the right lead up from the first floor to this very spacious 'room at the top'. It has a high ceiling with recessed spotlights and the best views in the house! There is a radiator, ceiling light fitting and lots of room for a double bed, dressing table, wardrobe and other furniture.
Rear Garden - This wonderful lengthy garden is perfect for families and is demarcated into several zones. Accessed from the side alley or from the sitting room, there is an elevated dining patio area from which to survey your garden and drink in the wider views. Stone steps lead down to the long rectangular lawn. Further along are several vegetable patches. A new timber fence forms the right hand boundary, with a dry stone wall at the far end. This is a very friendly neighbourhood and the boundary has always been left open to the neighbour on the left. It is perfectly fine to erect a fence or natural hedge boundary should you wish - especially if you want to contain a dog or small children! The alleyway to the side of the home provides useful access for bringing in/taking out any garden items and also provides access to the outside tap in the front garden.
This is a lovely, quiet and large garden for friends and family to gather safely and enjoy the wonderful views.
Brochures
Smedley Street, MatlockEPCBrochure- COUNCIL TAXA payment made to your local authority in order to pay for local services like schools, libraries, and refuse collection. The amount you pay depends on the value of the property.Read more about council Tax in our glossary page.
- Band: B
- PARKINGDetails of how and where vehicles can be parked, and any associated costs.Read more about parking in our glossary page.
- On street
- GARDENA property has access to an outdoor space, which could be private or shared.
- Yes
- ACCESSIBILITYHow a property has been adapted to meet the needs of vulnerable or disabled individuals.Read more about accessibility in our glossary page.
- Ask agent
Energy performance certificate - ask agent
Smedley Street, Matlock
Add your favourite places to see how long it takes you to get there.
__mins driving to your place
We could wax lyrical about the range of property-related services we offer but, for us, it is all about good old-fashioned values.
Exceptional customer service.
Listening carefully and paying attention to your wishes, your needs, your desires. Polite, courteous, professional service. Honest, personal and personable. A team you can trust.
Bricks + Mortar are a local family business committed to helping our customers buy, sell and improve their homes.
·
We contribute £50 from every sale to Wirksworth Colts Football Club. This enables the club to purchase new equipment and support hundreds of youngsters to keep fit, build friendships and enhance life through sport.
·
Our team have over 20 years' experience in managing properties and property businesses across the East Midlands, in Manchester and even in France!
·
We work closely with developers large and small including Meadowview Homes, Alliance, Radbourne Construction.
·
Whether you buy or sell a home through us, OR you're a developer entrusting us to promote your new homes OR we're helping to enhance your home with our handyman and interior design services, we have experienced, skilled people happy to help.
·
And with our COMPLETELY FEE-FREE auction option, Bricks + Mortar have a superb option for you when selling your home.
Your mortgage
Notes
Staying secure when looking for property
Ensure you're up to date with our latest advice on how to avoid fraud or scams when looking for property online.
Visit our security centre to find out moreDisclaimer - Property reference 33369751. The information displayed about this property comprises a property advertisement. Rightmove.co.uk makes no warranty as to the accuracy or completeness of the advertisement or any linked or associated information, and Rightmove has no control over the content. This property advertisement does not constitute property particulars. The information is provided and maintained by Bricks and Mortar, Wirksworth. Please contact the selling agent or developer directly to obtain any information which may be available under the terms of The Energy Performance of Buildings (Certificates and Inspections) (England and Wales) Regulations 2007 or the Home Report if in relation to a residential property in Scotland.
*This is the average speed from the provider with the fastest broadband package available at this postcode. The average speed displayed is based on the download speeds of at least 50% of customers at peak time (8pm to 10pm). Fibre/cable services at the postcode are subject to availability and may differ between properties within a postcode. Speeds can be affected by a range of technical and environmental factors. The speed at the property may be lower than that listed above. You can check the estimated speed and confirm availability to a property prior to purchasing on the broadband provider's website. Providers may increase charges. The information is provided and maintained by Decision Technologies Limited. **This is indicative only and based on a 2-person household with multiple devices and simultaneous usage. Broadband performance is affected by multiple factors including number of occupants and devices, simultaneous usage, router range etc. For more information speak to your broadband provider.
Map data ©OpenStreetMap contributors.





