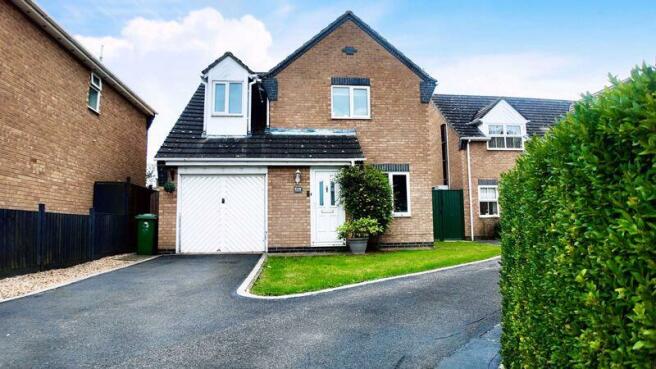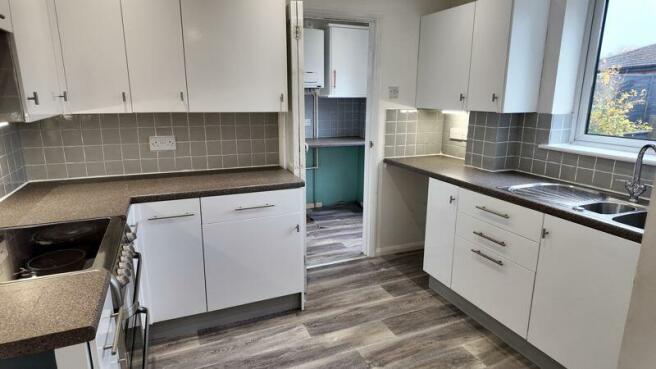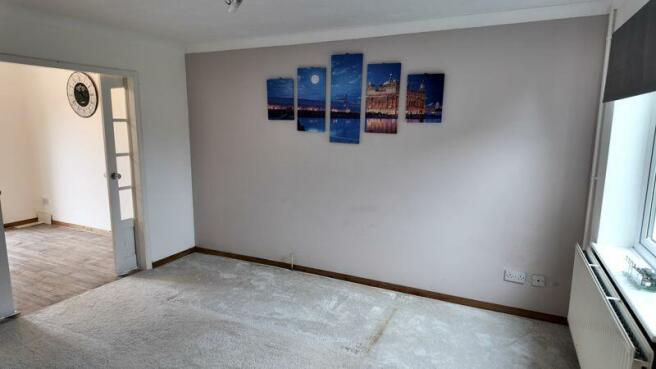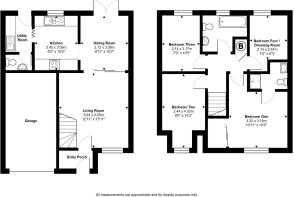
Warren Croft, Sawtry

Letting details
- Let available date:
- Now
- Deposit:
- £1,903A deposit provides security for a landlord against damage, or unpaid rent by a tenant.Read more about deposit in our glossary page.
- Min. Tenancy:
- Ask agent How long the landlord offers to let the property for.Read more about tenancy length in our glossary page.
- Let type:
- Long term
- Furnish type:
- Unfurnished
- Council Tax:
- Ask agent
- PROPERTY TYPE
Detached
- BEDROOMS
4
- BATHROOMS
1
- SIZE
Ask agent
Key features
- Detached Family Home.
- Four Bedrooms with En-Suite Shower Room.
- Garage and Driveway Parking.
- Cloakroom and Utility Area.
- End of Cul-de-sac Location.
- Popular Village Location with Good Access to A1.
- Gas Central Heating and UPVC Double Glazing.
- Enclosed and Landscaped Rear Garden.
- Available: Immediately.
- EPC: D.
Description
ENTRANCE HALL
Front entry door.
LIVING ROOM
UPVC window to front elevation. Stairs to first floor.
DINING ROOM
UPVC Patio doors to rear elevation leading in to garden. Open plan to;
KITCHEN
Fitted with a range of wall mounted and base units with work surface over. UPVC window to rear elevation. Freestanding electric cooker with double oven and four-ring ceramic hob. Cooker extractor hood. Stainless steel sink and drainer unit. Space for fridge/freezer. Chrome heated towel rail.
UTILITY ROOM
Fitted with a range of wall mounted and base units with work surface over. Sink and drainer unit. Space and plumbing for washing machine. Rear entry door.
CLOAKROOM
Fitted with a two piece suite comprising WC with low level cistern and wash hand basin.
STAIRS AND LANDING
Airing cupboard housing wall mounted gas fired central heating boiler.
BEDROOM ONE
UPVC window to front elevation. Built-in wardrobe.
EN-SUITE SHOWER ROOM
Fitted with a three-piece suite comprising shower enclosure, WC with low level cistern and wash hand basin.
BEDROOM TWO
UPVC window to front elevation.
BEDROOM THREE
UPVC window to rear elevation.
DRESSING ROOM / BEDROOM FOUR
UPVC window to rear elevation.
BATHROOM
Fitted with a three-piece suite comprising panelled bath with independent shower unity over, WC and wash hand basin. Obscure UPVC window to rear elevation.
GARAGE
With up and over door to front elevation.
EXTERNAL
To the front of the property is the driveway leading to the garage. Side gated access leads to the rear garden which is laid mainly to lawn with patio seating area and shrub/flower borders.
SECURITY DEPOSIT
£1903.00
COUNCIL TAX
Band D.
REFERENCING AND HOLDING DEPOSIT
Each applicant over the age of 18 years old will be required to be referenced and will be required to provide photographic identification and proof of address/residency. A holding deposit of one weeks rent will be requested at point of application. Until payment has been received viewings will continue on the property. Should the tenancy then not proceed due to the decision of ourselves as agent or the Landlord then this will be repaid to you in full. A decision on this will be made within 15 days of the payment being made and the holding fee returned to you within 7 days of the decision being made not to proceed. This payment though will not be refunded in the event that you withdraw your application to rent the property, you fail your right to rent checks or you provide false or misleading information on your application form leading to the application failing. Should the tenancy proceed as planned then this holding charge will be converted in to part payment of the security...
AGENTS NOTES
These particulars whilst believed to be correct at time of publishing should be used as a guide only. Any electrical items other than those used for heating, lighting or cooking are provided on the understanding that the Landlord will not be held liable for their repair or replacement should they breakdown unless otherwise agreed.
Brochures
Full Details- COUNCIL TAXA payment made to your local authority in order to pay for local services like schools, libraries, and refuse collection. The amount you pay depends on the value of the property.Read more about council Tax in our glossary page.
- Ask agent
- PARKINGDetails of how and where vehicles can be parked, and any associated costs.Read more about parking in our glossary page.
- Yes
- GARDENA property has access to an outdoor space, which could be private or shared.
- Yes
- ACCESSIBILITYHow a property has been adapted to meet the needs of vulnerable or disabled individuals.Read more about accessibility in our glossary page.
- Ask agent
Energy performance certificate - ask agent
Warren Croft, Sawtry
Add your favourite places to see how long it takes you to get there.
__mins driving to your place
Oliver James is an independent estate agent located in Huntingdon, offering sales and lettings services to clients throughout the Cambridgeshire area.
In 2020 the Oliver James Lettings Department merged with that of another local letting agency Pennington Properties. Established in 1982 Penningtons have provided high quality lettings and property management services to clients across the Cambridgeshire area.
The services we provide our flexible yet comprehensive so whether you are looking to buy, sell, rent or let out a property we can create a bespoke package which suits your individual requirements.
Notes
Staying secure when looking for property
Ensure you're up to date with our latest advice on how to avoid fraud or scams when looking for property online.
Visit our security centre to find out moreDisclaimer - Property reference 12262224. The information displayed about this property comprises a property advertisement. Rightmove.co.uk makes no warranty as to the accuracy or completeness of the advertisement or any linked or associated information, and Rightmove has no control over the content. This property advertisement does not constitute property particulars. The information is provided and maintained by Oliver James, Huntingdon. Please contact the selling agent or developer directly to obtain any information which may be available under the terms of The Energy Performance of Buildings (Certificates and Inspections) (England and Wales) Regulations 2007 or the Home Report if in relation to a residential property in Scotland.
*This is the average speed from the provider with the fastest broadband package available at this postcode. The average speed displayed is based on the download speeds of at least 50% of customers at peak time (8pm to 10pm). Fibre/cable services at the postcode are subject to availability and may differ between properties within a postcode. Speeds can be affected by a range of technical and environmental factors. The speed at the property may be lower than that listed above. You can check the estimated speed and confirm availability to a property prior to purchasing on the broadband provider's website. Providers may increase charges. The information is provided and maintained by Decision Technologies Limited. **This is indicative only and based on a 2-person household with multiple devices and simultaneous usage. Broadband performance is affected by multiple factors including number of occupants and devices, simultaneous usage, router range etc. For more information speak to your broadband provider.
Map data ©OpenStreetMap contributors.





