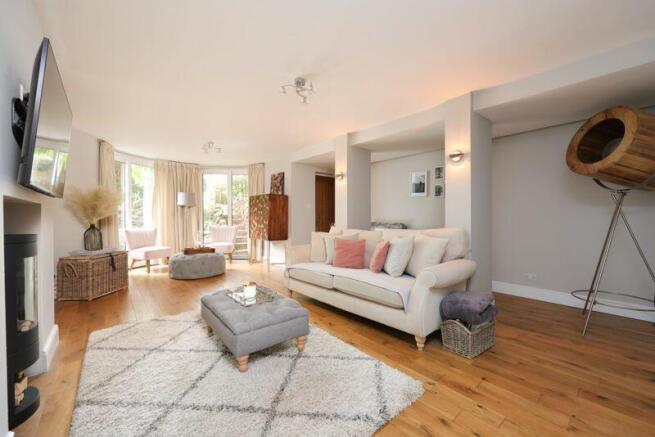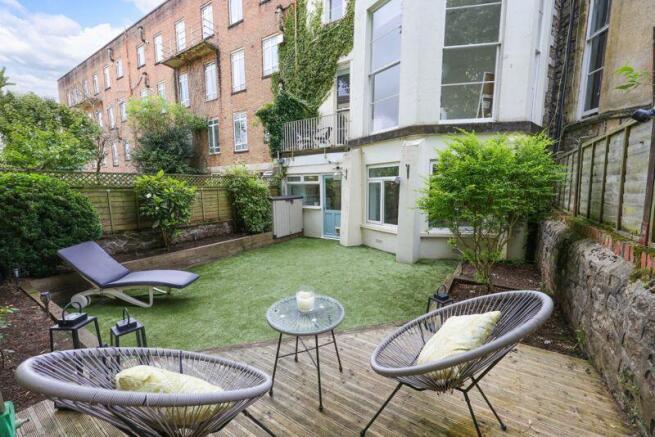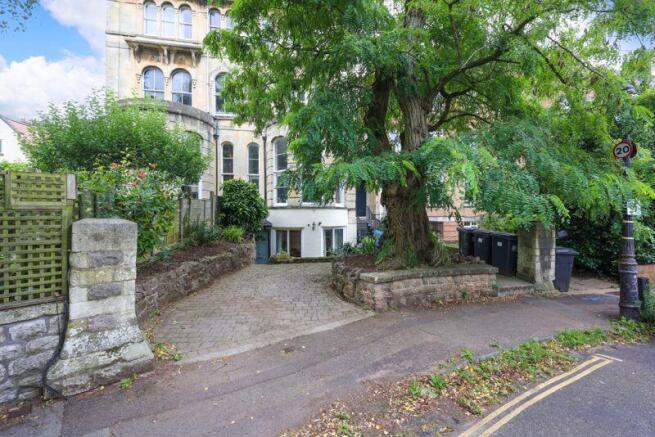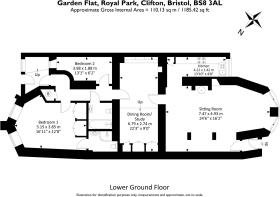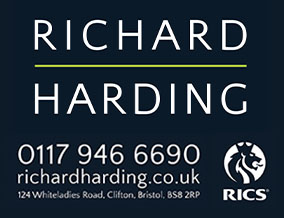
Royal Park | Clifton

- PROPERTY TYPE
Apartment
- BEDROOMS
2
- BATHROOMS
2
- SIZE
Ask agent
Key features
- Stylish 2 bedroom (1 ensuite) garden apartment
- Set within a handsome Victorian building
- Beautifully presented with tasteful interiors
- Separate kitchen plus utility room
- 2nd reception space
- Private & attractive rear garden
- Driveway parking
- Own private entrance
- Desirable, leafy Clifton location close to the Village
- Sold with no onward chain
Description
A stunning apartment in a very popular and convenient location with the rare combination of a private entrance, garden and parking.
Occupying the lower ground floor of this handsome Victorian building.
Nestled in a lovely convenient position to enjoy the city, within a short stroll of the shops, cafes and restaurants of Clifton Village, Whiteladies Road and Clifton Triangle. Also nearby excellent schools including Clifton College, Clifton High, Bristol Grammar and QEH, as well as being near the local Victoria Square park and the green open spaces of Durdham Downs and the Ashton Court Estate.
Offered with no onward chain making a prompt and uncomplicated move possible.
ACCOMMODATION
APPROACH:
from the pavement, a level brick driveway leads to several stone steps descending to the front courtyard. Immediately in front, a four panelled wooden front door is the private entrance to the apartment. This opens to:-
ENTRANCE VESTIBULE:
inset door mat, ceiling light point, moulded skirting boards. Wooden door opens into:-
SITTING ROOM:
24' 6'' x 16' 2'' (7.46m x 4.92m)
light flooding in from the front elevation via full height circular bay window with views out to the front courtyard. Engineered oak flooring, ceiling light point, two wall light points, moulded skirting boards, radiator. Wall opening to:-
KITCHEN:
13' 10'' x 4' 8'' (4.21m x 1.42m)
modern fitted kitchen comprising an array of wall, base and drawer units with square edged wooden worktop over and inset sink and drainer unit. Integrated double electric oven with 4 ring induction hob over and extractor hood above. Integrated fridge/freezer. Metro tiled splashbacks, inset ceiling downlights, tile-effect flooring, upvc double glazed window to the front elevation.
DINING ROOM/STUDY:
22' 3'' x 9' 0'' (6.78m x 2.74m)
accessed from the sitting room, this secondary reception space is highly versatile and currently being utilised as a dining room/study area. Laid with fitted carpet, moulded skirting boards, inset ceiling downlights, loft hatch, built-in cupboards along one wall and built-in shelving and cabinet space to the opposing wall. One half of the room is slightly raised via one small step. Door opens to:-
INNER HALLWAY:
inset downlights, door to airing cupboard housing Worcester combi boiler. Further doors radiating to:-
BEDROOM 2:
13' 1'' x 6' 2'' (3.98m x 1.88m)
laid with fitted carpet, moulded skirting boards, ceiling light point, internal window into the utility space (which in turn leads out to the garden) providing natural light.
BATHROOM/WC:
newly renovated with low level wc with concealed cistern, wall hung wash basin with storage drawer below, panelled bath with wall mounted shower over, glass shower screen and tiled surrounds. Inset ceiling downlights, extractor fan, towel rail.
BEDROOM 1:
16' 11'' x 12' 8'' (5.15m x 3.86m)
good sized double bedroom with two windows set into bay to the rear elevation. Laid with fitted carpet, moulded skirting boards, ceiling light point, built-in wardrobes and door opening to:-
Ensuite Shower Room:
white suite comprising low level wc, pedestal wash handbasin and a corner shower cubicle with wall mounted electric shower. Tiled walls and flooring, inset ceiling downlights, extractor fan.
UTILITY ROOM:
upvc window and door to rear elevation providing access out onto the private rear garden. Space and plumbing for washing machine and dryer on raised floor area via small step. Ceiling light point, tile-effect laminate flooring.
OUTSIDE
FRONT COURTYARD:
compact sunken front courtyard laid to paving with attractive stone wall boundaries, raised stone flower bed and space for bistro dining furniture.
REAR GARDEN:
private rear garden screened by many mature neighbouring trees, offering privacy and a pleasant sylvan outlook. Mainly laid to astro-turf with attractive period stone boundary walls and timber trellising, deep flower borders and raised (via two steps) decked seating area to far corner with space for bistro furniture and barbecue.
PARKING:
brick paved driveway parking for one vehicle (solely for the use of the garden flat).
IMPORTANT REMARKS
VIEWING & FURTHER INFORMATION:
available exclusively through the sole agents, Richard Harding Estate Agents, tel: .
FIXTURES & FITTINGS:
only items mentioned in these particulars are included in the sale. Any other items are not included but may be available by separate arrangement.
TENURE:
it is understood that the property is Leasehold for the remainder of a 999 year lease from 1 January 1981. This information should be checked with your legal adviser.
SERVICE CHARGE:
it is understood that the monthly service charge is £130. This information should be checked by your legal adviser.
LOCAL AUTHORITY INFORMATION:
Bristol City Council. Council Tax Band: D
Brochures
Property BrochureFull Details- COUNCIL TAXA payment made to your local authority in order to pay for local services like schools, libraries, and refuse collection. The amount you pay depends on the value of the property.Read more about council Tax in our glossary page.
- Band: D
- PARKINGDetails of how and where vehicles can be parked, and any associated costs.Read more about parking in our glossary page.
- Yes
- GARDENA property has access to an outdoor space, which could be private or shared.
- Yes
- ACCESSIBILITYHow a property has been adapted to meet the needs of vulnerable or disabled individuals.Read more about accessibility in our glossary page.
- Ask agent
Royal Park | Clifton
Add an important place to see how long it'd take to get there from our property listings.
__mins driving to your place



Your mortgage
Notes
Staying secure when looking for property
Ensure you're up to date with our latest advice on how to avoid fraud or scams when looking for property online.
Visit our security centre to find out moreDisclaimer - Property reference 12459675. The information displayed about this property comprises a property advertisement. Rightmove.co.uk makes no warranty as to the accuracy or completeness of the advertisement or any linked or associated information, and Rightmove has no control over the content. This property advertisement does not constitute property particulars. The information is provided and maintained by Richard Harding Estate Agents, Bristol. Please contact the selling agent or developer directly to obtain any information which may be available under the terms of The Energy Performance of Buildings (Certificates and Inspections) (England and Wales) Regulations 2007 or the Home Report if in relation to a residential property in Scotland.
*This is the average speed from the provider with the fastest broadband package available at this postcode. The average speed displayed is based on the download speeds of at least 50% of customers at peak time (8pm to 10pm). Fibre/cable services at the postcode are subject to availability and may differ between properties within a postcode. Speeds can be affected by a range of technical and environmental factors. The speed at the property may be lower than that listed above. You can check the estimated speed and confirm availability to a property prior to purchasing on the broadband provider's website. Providers may increase charges. The information is provided and maintained by Decision Technologies Limited. **This is indicative only and based on a 2-person household with multiple devices and simultaneous usage. Broadband performance is affected by multiple factors including number of occupants and devices, simultaneous usage, router range etc. For more information speak to your broadband provider.
Map data ©OpenStreetMap contributors.
