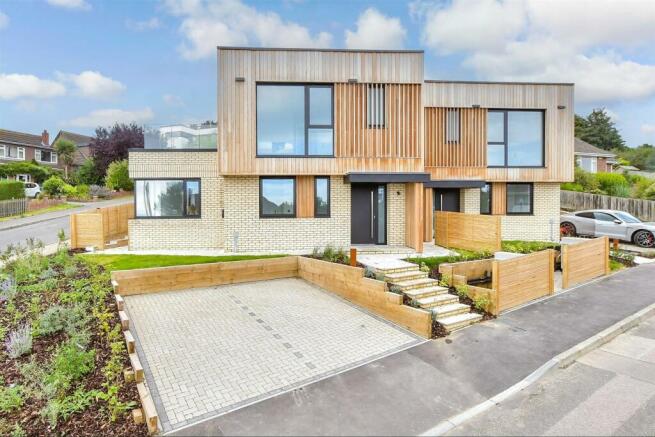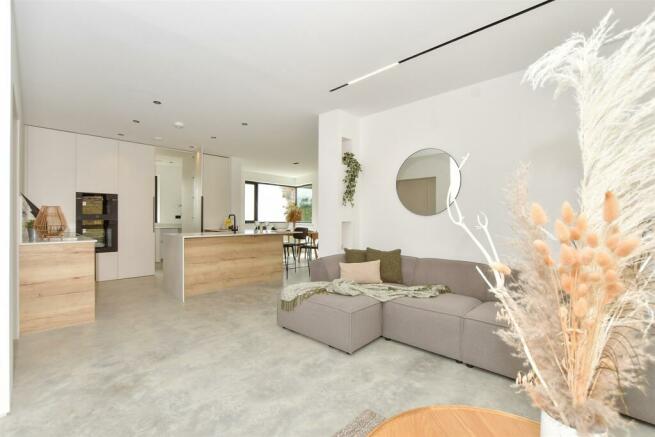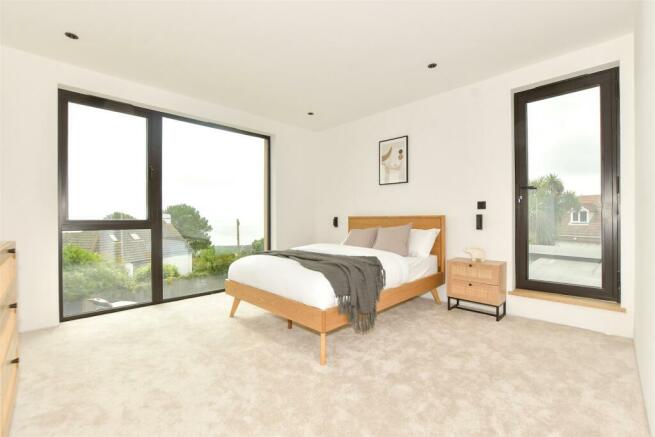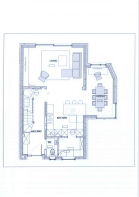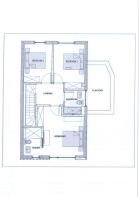Sevue, Naildown Road, Hythe, Kent

- PROPERTY TYPE
Detached
- BEDROOMS
3
- BATHROOMS
2
- SIZE
Ask agent
- TENUREDescribes how you own a property. There are different types of tenure - freehold, leasehold, and commonhold.Read more about tenure in our glossary page.
Freehold
Key features
- Contemporary 3 bedroom detached house
- Meticulously crafted and generous open-plan living area
- Sleek bespoke fitted kitchen by Armano with integrated Bertazzoni appliances
- Sophisticated Lusso bathroom suite
- Opulent en-suite to main bedroom
- Economically conscious underfloor heating provided by air source heat pumps
- Breathtaking ocean view and beautifully landscaped tiered garden
- Private allocated parking with electric vehicle charging point
Description
Moving upstairs, the minimal design concept continues with artfully curated bedrooms boasting a palette of elegance and calm sophistication. These neutral tones bring an air of warmth and serenity to the resting spaces. Complemented by the exquisitely modern bathroom and en-suite boasting Lusso white suites and gunmetal and matte black fittings, they are both pleasing and practical. The breathtaking ocean views complete the elegant picture.
This spectacular home also benefits from private allocated parking with an electric vehicle charging point. Situated in the charming coastal town of Hythe in Kent, within a short walk of the popular Hythe pebble beach and near to a host of local attractions including Hythe Golf Club, Rocksalt restaurant, multiple schools and supermarkets for your convenience. Within easy access of Hythe train station and motorway links to London.
What the Developer says:
Sevue is located in Hythe, a charming coastal town in Kent known for its historical roots and seaside beauty. Once an important medieval port and part of the Cinque Ports, Hythe has a fascinating past. Today, it offers a peaceful seaside lifestyle with beautiful scenery and local amenities. Living in Sevue means being part of a town that beautifully blends its historical legacy with modern comforts.
*Images are computer generated for illustrative purposes only, finishes and layouts may vary.
Room sizes:
- Entrance Hallway
- Ground Floor WC
- Living Area: 18'5 (5.62m) x 17'0 (5.19m) narrowing to 11'9 (3.58m)
- Kitchen: 11'1 x 7'4 (3.38m x 2.24m)
- Utility/Larder: 5'10 x 5'8 (1.78m x 1.73m)
- Dining Area: 14'4 x 8'1 (4.37m x 2.47m)
- FIRST FLOOR
- Landing
- Bedroom 1: 16'0 (4.88m) narrowing to 12'7 (3.84m) x 12'11 (3.94m)
- En Suite
- Bedroom 2: 11'10 x 10'3 (3.61m x 3.13m)
- Bedroom 3: 12'3 x 9'1 (3.74m x 2.77m)
- Bathroom
- OUTSIDE
- Rear Garden
- Driveway
The information provided about this property does not constitute or form part of an offer or contract, nor may it be regarded as representations. All interested parties must verify accuracy and your solicitor must verify tenure/lease information, fixtures & fittings and, where the property has been extended/converted, planning/building regulation consents. All dimensions are approximate and quoted for guidance only as are floor plans which are not to scale and their accuracy cannot be confirmed. Reference to appliances and/or services does not imply that they are necessarily in working order or fit for the purpose.
We are pleased to offer our customers a range of additional services to help them with moving home. None of these services are obligatory and you are free to use service providers of your choice. Current regulations require all estate agents to inform their customers of the fees they earn for recommending third party services. If you choose to use a service provider recommended by Fine & Country, details of all referral fees can be found at the link below. If you decide to use any of our services, please be assured that this will not increase the fees you pay to our service providers, which remain as quoted directly to you.
Brochures
Full PDF brochureFurther detailsExplore this property in 3D Virtual RealityReferral feesPrivacy policy- COUNCIL TAXA payment made to your local authority in order to pay for local services like schools, libraries, and refuse collection. The amount you pay depends on the value of the property.Read more about council Tax in our glossary page.
- Ask agent
- PARKINGDetails of how and where vehicles can be parked, and any associated costs.Read more about parking in our glossary page.
- Driveway,Off street
- GARDENA property has access to an outdoor space, which could be private or shared.
- Back garden
- ACCESSIBILITYHow a property has been adapted to meet the needs of vulnerable or disabled individuals.Read more about accessibility in our glossary page.
- Ask agent
Energy performance certificate - ask agent
Sevue, Naildown Road, Hythe, Kent
Add your favourite places to see how long it takes you to get there.
__mins driving to your place
Your mortgage
Notes
Staying secure when looking for property
Ensure you're up to date with our latest advice on how to avoid fraud or scams when looking for property online.
Visit our security centre to find out moreDisclaimer - Property reference 16003076. The information displayed about this property comprises a property advertisement. Rightmove.co.uk makes no warranty as to the accuracy or completeness of the advertisement or any linked or associated information, and Rightmove has no control over the content. This property advertisement does not constitute property particulars. The information is provided and maintained by Fine & Country, Canterbury. Please contact the selling agent or developer directly to obtain any information which may be available under the terms of The Energy Performance of Buildings (Certificates and Inspections) (England and Wales) Regulations 2007 or the Home Report if in relation to a residential property in Scotland.
*This is the average speed from the provider with the fastest broadband package available at this postcode. The average speed displayed is based on the download speeds of at least 50% of customers at peak time (8pm to 10pm). Fibre/cable services at the postcode are subject to availability and may differ between properties within a postcode. Speeds can be affected by a range of technical and environmental factors. The speed at the property may be lower than that listed above. You can check the estimated speed and confirm availability to a property prior to purchasing on the broadband provider's website. Providers may increase charges. The information is provided and maintained by Decision Technologies Limited. **This is indicative only and based on a 2-person household with multiple devices and simultaneous usage. Broadband performance is affected by multiple factors including number of occupants and devices, simultaneous usage, router range etc. For more information speak to your broadband provider.
Map data ©OpenStreetMap contributors.
