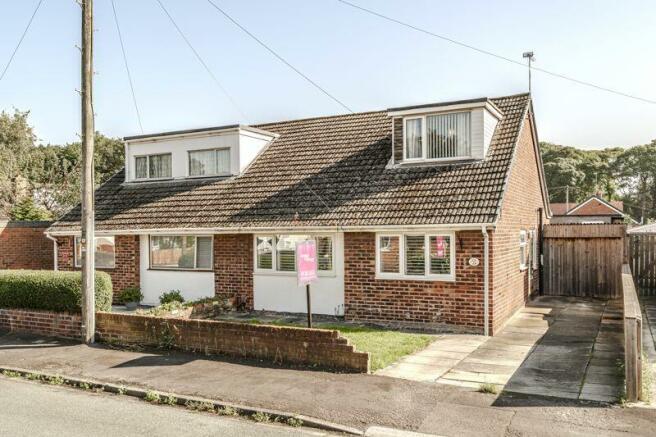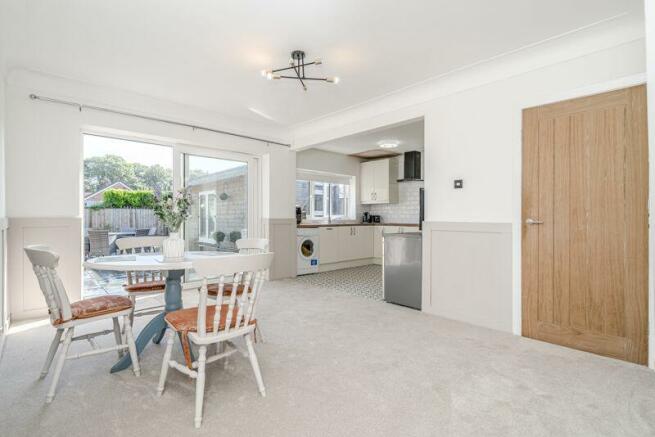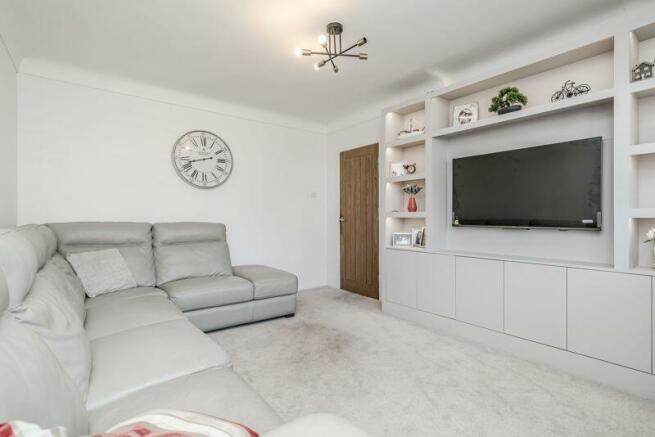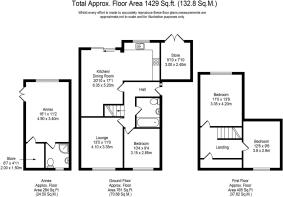
Sefton Drive, Maghull

- PROPERTY TYPE
Semi-Detached
- BEDROOMS
3
- BATHROOMS
1
- SIZE
Ask agent
- TENUREDescribes how you own a property. There are different types of tenure - freehold, leasehold, and commonhold.Read more about tenure in our glossary page.
Freehold
Key features
- Semi-Detached Dormer Bungalow
- Three Bedrooms
- Circa 1429 Square Feet
- Beautifully Finished Dining Kitchen
- Private and Established Rear Garden
- Detached Timber Annex with Shower Room
- Off-Road Parking
Description
Recently renovated to an exceptional standard, this property presents an ideal blend of contemporary style and comfort. With its impressive façade, professionally landscaped garden, and private off-road parking, this home is perfect for families, downsizing or investors looking for a desirable property in a peaceful residential area. Nearby, you will find an array of well-regarded schools, local shops, and essential amenities, all within easy reach, making it a convenient location for everyday living.
Maghull is a highly appealing area, known for its community atmosphere and close proximity to both countryside and urban conveniences. With excellent transport links, including the M58 and M57 motorways, commuting to Liverpool city centre or further afield is quick and easy. Maghull Train Station offers frequent services, while local bus routes provide regular access to surrounding areas. The location also benefits from an abundance of green spaces and leisure facilities, ideal for family outings and recreational activities.
The exterior of this property is well presented, with its attractive frontage and well-maintained garden. The approach to the house offers a sense of privacy and seclusion, enhanced by the off-road parking facilities. A mix of modern and traditional elements give this home its unique charm, while the carefully designed landscaping to the front and rear of the property adds to its curb appeal.
Upon entering the ground floor, you are greeted by a spacious reception room with contemporary décor, featuring a stunning media wall as the focal point. Adjacent to this is a ground-floor bedroom, perfect for guests or family members. The heart of the home is the beautifully finished dining kitchen, which boasts an array of integrated appliances, ample storage, and a spacious dining area. The kitchen opens out to the garden via modern sliding patio doors, creating a seamless flow between indoor and outdoor living spaces. A centrally located family bathroom includes a bath with overhead shower, WC, and vanity washbasin, all enhanced by sleek contemporary tiling.
The first-floor hosts two further double bedrooms, both tastefully decorated in neutral tones, offering ample storage solutions. One of these bedrooms could easily be converted into a home office, adding to the versatility of the space. A modern family bathroom is also conveniently located on this level, catering to the needs of the entire household.
The property’s garden is a key feature, offering a private and established setting perfect for relaxation or entertaining. A large, flagged patio area provides the ideal spot for outdoor gatherings, barbecues, or simply enjoying the sunshine. The highlight of the outdoor space is a detached timber annex, complete with a newly fitted shower room. This versatile outbuilding could serve as additional accommodation, a home office, or an entertainment room, offering endless possibilities.
This home is a rare find, offering a blend of style, comfort, and practicality in one of Maghull’s most popular locations. Whether you’re looking for a family home, downsize or a solid investment opportunity, this property has it all. With gas central heating, double glazing, and a total living space of 1,429 square feet, this home is truly must-see. Internal inspection is highly recommended to fully appreciate everything this property has to offer.
Tenure: We are advised by our client that the property is Freehold
Council Tax Band: C
Every care has been taken with the preparation of these property details but they are for general guidance only and complete accuracy cannot be guaranteed. If there is any point, which is of particular importance professional verification should be sought. These property details do not constitute a contract or part of a contract. We are not qualified to verify tenure of property. Prospective purchasers should seek clarification from their solicitor or verify the tenure of this property for themselves by visiting mention of any appliances, fixtures or fittings does not imply they are in working order. Photographs are reproduced for general information and it cannot be inferred that any item shown is included in the sale. All dimensions are approximate.
Brochures
Property BrochureFull Details- COUNCIL TAXA payment made to your local authority in order to pay for local services like schools, libraries, and refuse collection. The amount you pay depends on the value of the property.Read more about council Tax in our glossary page.
- Band: C
- PARKINGDetails of how and where vehicles can be parked, and any associated costs.Read more about parking in our glossary page.
- Yes
- GARDENA property has access to an outdoor space, which could be private or shared.
- Yes
- ACCESSIBILITYHow a property has been adapted to meet the needs of vulnerable or disabled individuals.Read more about accessibility in our glossary page.
- Ask agent
Sefton Drive, Maghull
Add your favourite places to see how long it takes you to get there.
__mins driving to your place
Arnold and Phillips offer a fresh and exciting approach to selling, with a branded concept and a comprehensive team of respected individuals with the ability to deal with all professional enquiries pertaining to the property market including sales, lettings, surveys, land, rural, planning, project management, interior design and investments.
Your mortgage
Notes
Staying secure when looking for property
Ensure you're up to date with our latest advice on how to avoid fraud or scams when looking for property online.
Visit our security centre to find out moreDisclaimer - Property reference 12483110. The information displayed about this property comprises a property advertisement. Rightmove.co.uk makes no warranty as to the accuracy or completeness of the advertisement or any linked or associated information, and Rightmove has no control over the content. This property advertisement does not constitute property particulars. The information is provided and maintained by Arnold & Phillips, Ormskirk. Please contact the selling agent or developer directly to obtain any information which may be available under the terms of The Energy Performance of Buildings (Certificates and Inspections) (England and Wales) Regulations 2007 or the Home Report if in relation to a residential property in Scotland.
*This is the average speed from the provider with the fastest broadband package available at this postcode. The average speed displayed is based on the download speeds of at least 50% of customers at peak time (8pm to 10pm). Fibre/cable services at the postcode are subject to availability and may differ between properties within a postcode. Speeds can be affected by a range of technical and environmental factors. The speed at the property may be lower than that listed above. You can check the estimated speed and confirm availability to a property prior to purchasing on the broadband provider's website. Providers may increase charges. The information is provided and maintained by Decision Technologies Limited. **This is indicative only and based on a 2-person household with multiple devices and simultaneous usage. Broadband performance is affected by multiple factors including number of occupants and devices, simultaneous usage, router range etc. For more information speak to your broadband provider.
Map data ©OpenStreetMap contributors.





