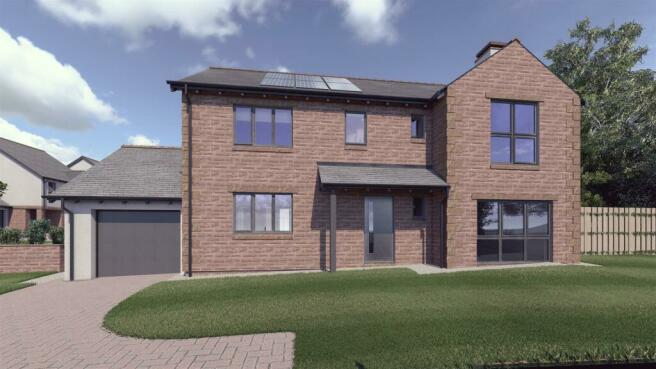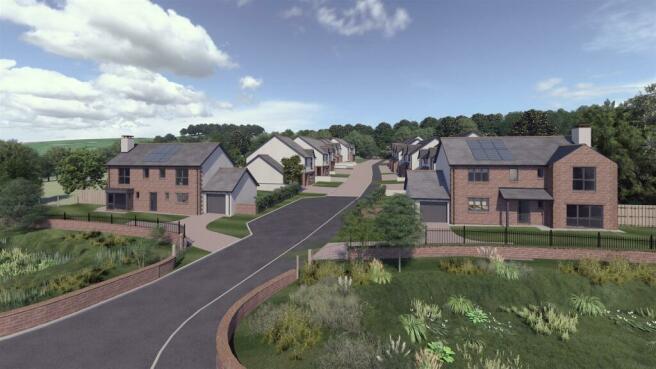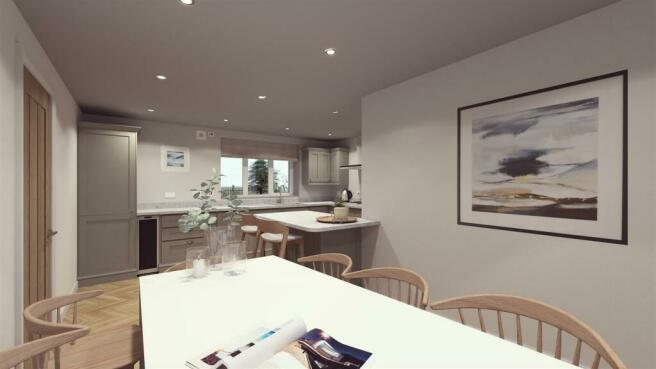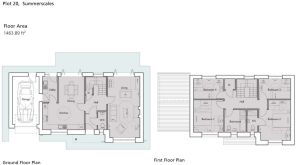20 Summerscales, Gosforth

- PROPERTY TYPE
Detached
- BEDROOMS
4
- BATHROOMS
2
- SIZE
1,464 sq ft
136 sq m
- TENUREDescribes how you own a property. There are different types of tenure - freehold, leasehold, and commonhold.Read more about tenure in our glossary page.
Freehold
Key features
- Lake District National Park Location
- Exclusive 4-Bed Detached Home
- Open Countryside Views
- Spacious Gardens, Garage & Private Driveway
- Master En Suite
- Utility Room & Downstairs WC
- Indoor/Outdoor Living Spaces
- EV Charging Point
- Ready Early 2025
- Local Occupancy Restrictions Apply
Description
Wake up to the breathtaking views of the expansive countryside, the captivating Wasdale Valley, and the majestic Lake District, all on offer from this prime plot. Entertain in style in the spacious living room, where inviting patio doors extend a warm welcome to the sprawling rear garden—an idyllic space for children's play and family relaxation. Culinary enthusiasts will delight in the sleek kitchen, furnished with modern appliances and doors leading to a private outdoor sanctuary, perfect for alfresco gatherings. Thoughtfully designed with a practical utility room, garage, driveway, master ensuite, and family bathroom, every inch of this home is designed to enhance family living.
With only two properties available of this type available in Summerscales, this offering presents an exclusive opportunity to join a brand-new community. Embrace the tranquillity of countryside living and create cherished memories with your family in this forever home.
The Summerscales Development - Located on the edge of the Lake District National Park, in the heart of Gosforth Village, Summerscales is a brand-new development offering a limited collection of just 20, 2 to 4-bedroom homes. Surrounded by open countryside, these homes are thoughtfully designed to blend traditional charm with modern living, seamlessly merging contemporary style with the tranquillity of rural life. Built with locally sourced sandstone and adhering to high energy efficiency standards, each home features expansive spaces, elegant finishes, and the natural beauty of the Lake District right at your doorstep. Join this vibrant new community and create lasting memories in a place you'll be proud to call home.
20 Summerscales -
Ground Floor -
Entrance Hall - With handy storage cupboard.
Living Room - 6.84 x 3.54 (22'5" x 11'7") - Patio doors to the rear garden.
Kitchen Dining - 5.94 x 4.66 (19'5" x 15'3") - Fitted with a range of modern Howdens wall and base units and integrated appliances.
Patio doors to the rear garden.
Utility - 2.85 x 1.72 (9'4" x 5'7") - Space for free-standing washing machine and tumble dryer.
Integrated appliances can be provided at an additional cost.
Access to the garage and external rear.
Wc - 1.95 x 0.85 (6'4" x 2'9") - Fitted with a stylish 2-piece suite and complementary taps.
First Floor -
Landing - With handy storage cupboard.
Bedroom One - 3.56 x 3.40 (11'8" x 11'1") -
Bedroom Two - 4.46 x 3.59 (14'7" x 11'9") -
En Suite - 2.50 x 1.20 (8'2" x 3'11") - Fitted with a stylish 3-piece suite and complementary taps.
Bedroom Three - 3.57 x 2.28 (11'8" x 7'5") -
Bedroom Four - 3.40 x 2.28 (11'1" x 7'5") -
Bathroom - 2.50 x 2.40 (8'2" x 7'10") - Fitted with a stylish 4-piece suite and complementary taps.
External - Rear garden (approx 182m²).
Turfed front and rear garden.
Paved patio area to rear.
Block paved driveway.
EV charging point.
Single Integrated Garage - 5.66 x 3.12 (18'6" x 10'2" ) -
Energy Performance - The homes at Summerscales are thoughtfully designed with a strong focus on energy efficiency. Each property has a predicted energy performance rating of at least B and an environmental impact rating of B. To help reduce energy costs, solar panels are installed on each home, harnessing solar energy to generate electricity for your home.
Local Occupancy - All homes in the Summerscales development are subject to local occupancy criteria. For more information and to check your eligibility, please visit our website and complete the registration form.
12-Year Labc Warranty - Each home within the Summerscales development is backed by a 12-year LABC warranty.
The Developer - This brand-new development is brought to you by Castles and Coasts, in collaboration with local contractor Thomas Armstrong Limited.
Directions - From Whitehaven, follow the A595 to Gosforth and take the slight left onto Hardingill. At the roundabout take the 1st exit onto Whitecroft and then turn left onto Wasdale Road. Continue on Wasdale Road until you reach the development on the left, before Ellerslie Park.
Viewing Arrangements - To find out more about the Summerscales development and view the site, please contact our New Homes Team on .
Coming Soon - Additional homes, including those available through shared ownership and rent-to-buy schemes, will be released soon. Visit our website for updates and more details.
Notes To Brochure - All information, measurements, and specifications are based on design plans provided by Castles and Coasts and may be subject to change during the construction process. Photographs and graphics in this sales brochure may include computer-generated images and are intended to be used for illustrative purposes only. We are not authorised to make or provide any representations or warranties regarding the property, whether on our own behalf or on behalf of our client. We accept no responsibility for any statements included in these particulars, and this brochure does not constitute a contract, part of a contract, or a warranty.
Moving With Grisdales - Moving is an exciting time but only if everything proceeds smoothly. Whether you are selling, letting, buying or renting, we understand that moving home can be a very stressful and daunting prospect. That's why, at Grisdales, we work together as a team, giving dedicated support and advice every step of the way to help your move run as smoothly and efficiently as possible.
Free Market Appraisal - If you are thinking of moving, we offer a completely free market valuation and appraisal of your existing home. We will advise you upon an asking price which accurately positions your property in the current market place, maximising viewings and your sale prospects.
Brochures
20 Summerscales, Gosforth, Cumbria - Grisdales Est- COUNCIL TAXA payment made to your local authority in order to pay for local services like schools, libraries, and refuse collection. The amount you pay depends on the value of the property.Read more about council Tax in our glossary page.
- Band: TBC
- PARKINGDetails of how and where vehicles can be parked, and any associated costs.Read more about parking in our glossary page.
- Yes
- GARDENA property has access to an outdoor space, which could be private or shared.
- Yes
- ACCESSIBILITYHow a property has been adapted to meet the needs of vulnerable or disabled individuals.Read more about accessibility in our glossary page.
- Ask agent
Energy performance certificate - ask agent
20 Summerscales, Gosforth
Add an important place to see how long it'd take to get there from our property listings.
__mins driving to your place
Get an instant, personalised result:
- Show sellers you’re serious
- Secure viewings faster with agents
- No impact on your credit score



Your mortgage
Notes
Staying secure when looking for property
Ensure you're up to date with our latest advice on how to avoid fraud or scams when looking for property online.
Visit our security centre to find out moreDisclaimer - Property reference 33370135. The information displayed about this property comprises a property advertisement. Rightmove.co.uk makes no warranty as to the accuracy or completeness of the advertisement or any linked or associated information, and Rightmove has no control over the content. This property advertisement does not constitute property particulars. The information is provided and maintained by Grisdales Estate Agents, Whitehaven. Please contact the selling agent or developer directly to obtain any information which may be available under the terms of The Energy Performance of Buildings (Certificates and Inspections) (England and Wales) Regulations 2007 or the Home Report if in relation to a residential property in Scotland.
*This is the average speed from the provider with the fastest broadband package available at this postcode. The average speed displayed is based on the download speeds of at least 50% of customers at peak time (8pm to 10pm). Fibre/cable services at the postcode are subject to availability and may differ between properties within a postcode. Speeds can be affected by a range of technical and environmental factors. The speed at the property may be lower than that listed above. You can check the estimated speed and confirm availability to a property prior to purchasing on the broadband provider's website. Providers may increase charges. The information is provided and maintained by Decision Technologies Limited. **This is indicative only and based on a 2-person household with multiple devices and simultaneous usage. Broadband performance is affected by multiple factors including number of occupants and devices, simultaneous usage, router range etc. For more information speak to your broadband provider.
Map data ©OpenStreetMap contributors.




