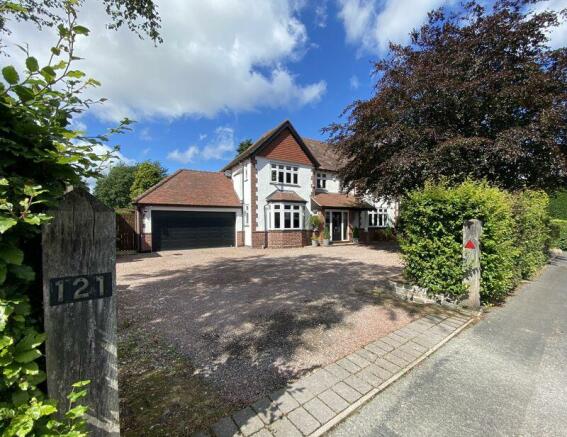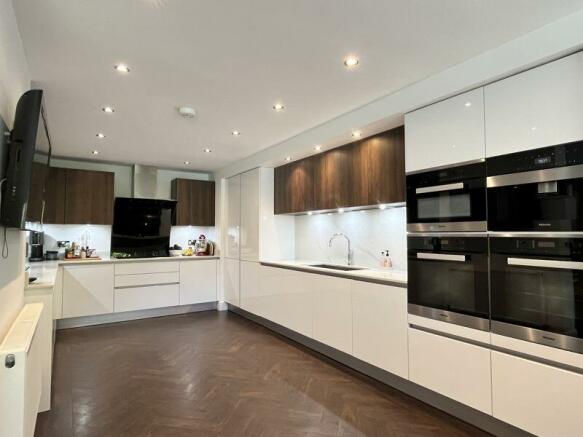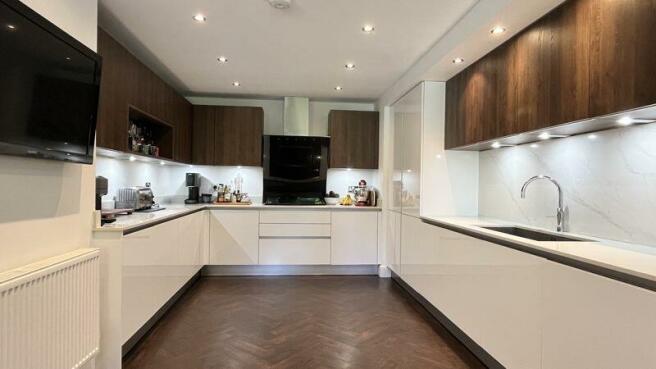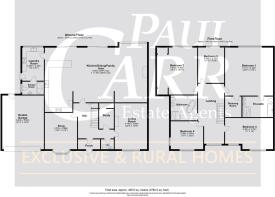Longwood Road, Aldridge, Walsall, WS9 0TB

- PROPERTY TYPE
Detached
- BEDROOMS
5
- BATHROOMS
3
- SIZE
Ask agent
- TENUREDescribes how you own a property. There are different types of tenure - freehold, leasehold, and commonhold.Read more about tenure in our glossary page.
Freehold
Key features
- Stunning Detached Family Home
- Beautifully Landscaped Rear Garden
- Plot Extending to Approx. One Acre
- In & Out Driveway with Double Garage
- Stunning Open Plan Kitchen/Living/Dining Room
- Separate Living Room & Snug
- Office, Utility & Ground Floor Shower Room
- Principal Bedroom with En-Suite & Dressing Room
- Four Further Double Bedrooms & Family Bathroom
- Desirable Location with Beautiful Views Over Countryside
Description
Come Inside:
From the moment you step through the front door the quality and attention detail is hard to miss! The reception hall has all the character you would want with contemporary touches and has doors leading to the snug, living room, guest wc, home office and the open plan kitchen. The cosy snug is a great place for kids to watch tele or play games or even as a quiet retreat to ready with a lovely bay window overlooking the front. The spacious living room has an air of sophistication and is beautifully decorated featuring a feature stone fireplace with living flame gas inset and window to the front. The useful home office is the ideal place to retreat to and get your head down, whether for work or study and has a cupboard providing storage. The rear of the property is dominated by the fabulous open plan kitchen/living/dining room with bi-fold doors to the rear garden and full height windows taking in the stunning views. A quality kitchen features wall and base units with quartz work surfaces and a range of Miele appliances. A useful breakfast bar is the ideal place to sit with friends or family to enjoy a drink or light meal. The space flows effortlessly into the dining area with plenty of space for a large dining table and chairs and into a gorgeous living area with log burning stove. The utility room also doubles up as a second kitchen with range cooker and extractor above, perfect for when hosting large gatherings. There is a door leading to the outside and a door leading to a ground shower room.
Moving upstairs, the luxurious feel and contemporary touches continue with a light and airy landing having a large window to the front. Doors radiate to the five double bedrooms and the family bathroom. The large principal bedroom suite is the height of luxury and style with a window to the rear, enjoying views over the beautiful gardens and having ornate cornice and coving to the ceiling. Doors lead to the dressing room/walk-in wardrobe and luxurious en-suite bathroom. The beautifully appointed en-suite features Villeroy & Boch sanitaryware with a whirlpool bath, separate shower cubicle, twin sinks and wc. The four remaining bedrooms are all good doubles and the family bathroom again benefits from Villeroy & Boch sanitaryware with a free standing bath, separate shower cubicle, wc and wash hand basin.
Come Outside:
To the front, a generous 'in & out' driveway provides parking for several cars and leads to the double garage, side access and front door. The double garage has an electric up & over door to the front with window and door to the rear. The rear garden is an absolute delight! A large patio spanning the rear and side of the property is elevated above the lawn giving unspoiled views across the garden and out towards open countryside. Steps lead down to large garden which is split into two areas having mature trees and borders giving a large degree of privacy. The initial garden is family focused with a large area of lawn, perfect for goal nets and paddling pools and features a useful timber constructed outbuilding could be converted to be an ideal gym or summer house. To the rear, the garden has a much more grown-up feel with mature trees, lawn and a beautiful pond and enjoys views out onto open fields.
Brochures
Full Details- COUNCIL TAXA payment made to your local authority in order to pay for local services like schools, libraries, and refuse collection. The amount you pay depends on the value of the property.Read more about council Tax in our glossary page.
- Band: F
- PARKINGDetails of how and where vehicles can be parked, and any associated costs.Read more about parking in our glossary page.
- Yes
- GARDENA property has access to an outdoor space, which could be private or shared.
- Yes
- ACCESSIBILITYHow a property has been adapted to meet the needs of vulnerable or disabled individuals.Read more about accessibility in our glossary page.
- Ask agent
Longwood Road, Aldridge, Walsall, WS9 0TB
Add an important place to see how long it'd take to get there from our property listings.
__mins driving to your place
About Paul Carr Exclusive and Rural, Four Oaks
15 & 17 Belwell Lane, Four Oaks, Sutton Coldfield, B74 4AA



Your mortgage
Notes
Staying secure when looking for property
Ensure you're up to date with our latest advice on how to avoid fraud or scams when looking for property online.
Visit our security centre to find out moreDisclaimer - Property reference 11512331. The information displayed about this property comprises a property advertisement. Rightmove.co.uk makes no warranty as to the accuracy or completeness of the advertisement or any linked or associated information, and Rightmove has no control over the content. This property advertisement does not constitute property particulars. The information is provided and maintained by Paul Carr Exclusive and Rural, Four Oaks. Please contact the selling agent or developer directly to obtain any information which may be available under the terms of The Energy Performance of Buildings (Certificates and Inspections) (England and Wales) Regulations 2007 or the Home Report if in relation to a residential property in Scotland.
*This is the average speed from the provider with the fastest broadband package available at this postcode. The average speed displayed is based on the download speeds of at least 50% of customers at peak time (8pm to 10pm). Fibre/cable services at the postcode are subject to availability and may differ between properties within a postcode. Speeds can be affected by a range of technical and environmental factors. The speed at the property may be lower than that listed above. You can check the estimated speed and confirm availability to a property prior to purchasing on the broadband provider's website. Providers may increase charges. The information is provided and maintained by Decision Technologies Limited. **This is indicative only and based on a 2-person household with multiple devices and simultaneous usage. Broadband performance is affected by multiple factors including number of occupants and devices, simultaneous usage, router range etc. For more information speak to your broadband provider.
Map data ©OpenStreetMap contributors.




