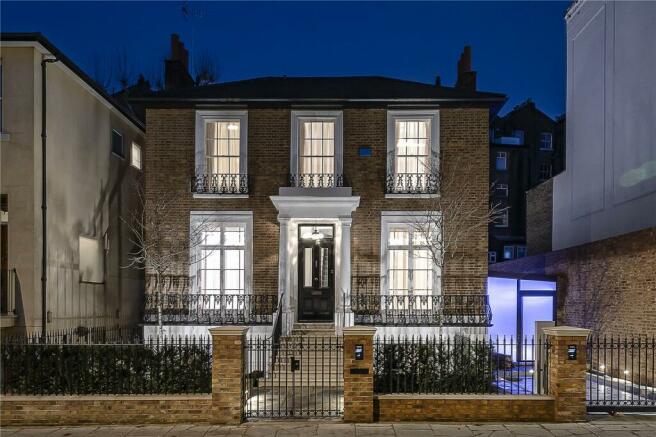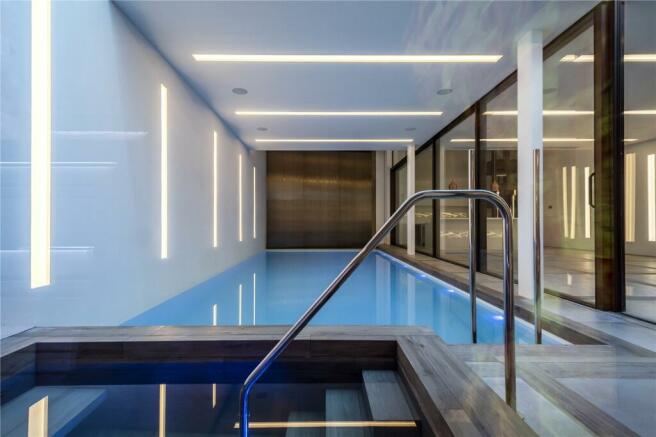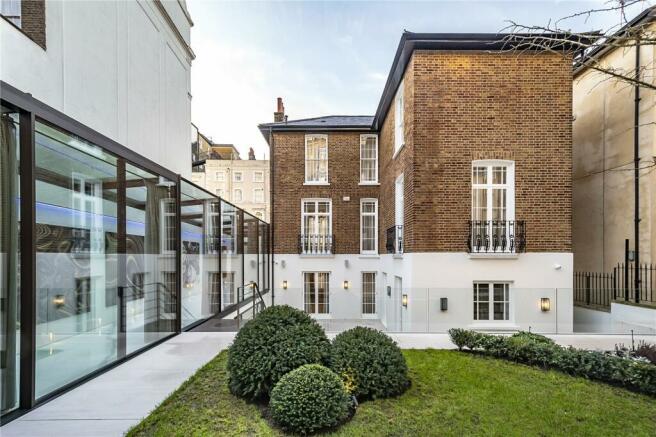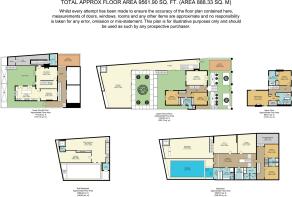Collmann House, Garway Road, London, W2

- PROPERTY TYPE
Detached
- BEDROOMS
6
- BATHROOMS
4
- SIZE
9,472 sq ft
880 sq m
- TENUREDescribes how you own a property. There are different types of tenure - freehold, leasehold, and commonhold.Read more about tenure in our glossary page.
Freehold
Key features
- Victorian Facade
- Detached
- Newly Refurbished
- Six Bedrooms
- Garden
- Swimming Pool
- Off Street Parking (Car Lift)
- Sauna
- Cinema Room
- Four Bathrooms.
Description
The raised ground floor houses a delightful reception room within the original house, stepped in character, with parquet flooring, fireplace, coving, and sash windows over the tree lined street. These interiors are juxtaposed beautifully with the architecture of the marble, steel, and glass art gallery acting as a border around the landscaped garden.
To the rear is an expansive reception room featuring one the largest made domestic glass panels, again opening out to the garden, ideal for entertaining. A marble bathroom and two bedrooms complete this floor. Downstairs we have yet more entertaining space framed by outdoor areas, with an L shaped living, dining, and kitchen area. The kitchen is courtesy of Martin Moore and was entirely hand crafted, with oak parquet effect flooring underfoot, and a delicate shaker style with marble tops, butler sink, pendant lighting, a nod to the classic architecture of the façade, distinctly British. A cloakroom, arts and crafts room, and ample storage complete this floor.
The basement level has been entirely reserved for your entertainment and relaxation in equal measure.
The spa is extensive with reception and guest area, infinity pool, water features, Jacuzzi, Himalayan salt sauna and steam, changing facilities, rest rooms and fully stocked gym. A bar with ample wine storage, and a 127 inch cinema screen are the final indulgence, and staff quarters are housed on this floor.
The two primary bedroom suites are located on the top floor with the principal suite finished with bespoke walk in wardrobe, soft close units, and decadent en-suite marble bathroom with double sink, freestanding tub, and walk in rain shower.
Final points of note include a passenger lift, car lift, off street parking for two cars complete with charging points, heating and cooling systems throughout, a home automation system and extensive s
Situation
Situated in the heart of fashionable Notting Hill and Westbourne Grove this location offers numerous restaurants, shopping and transport facilities locally, making for easy access across town. The open spaces of Hyde Park and Kensington Gardens are also close at hand as well as an abundance of private schooling options.
Property Ref Number:
HAM-18952Additional Information
Local Authority: City of Westminster
Brochures
Brochure- COUNCIL TAXA payment made to your local authority in order to pay for local services like schools, libraries, and refuse collection. The amount you pay depends on the value of the property.Read more about council Tax in our glossary page.
- Band: H
- PARKINGDetails of how and where vehicles can be parked, and any associated costs.Read more about parking in our glossary page.
- Yes
- GARDENA property has access to an outdoor space, which could be private or shared.
- Private garden
- ACCESSIBILITYHow a property has been adapted to meet the needs of vulnerable or disabled individuals.Read more about accessibility in our glossary page.
- Ask agent
Collmann House, Garway Road, London, W2
Add an important place to see how long it'd take to get there from our property listings.
__mins driving to your place
Get an instant, personalised result:
- Show sellers you’re serious
- Secure viewings faster with agents
- No impact on your credit score
Your mortgage
Notes
Staying secure when looking for property
Ensure you're up to date with our latest advice on how to avoid fraud or scams when looking for property online.
Visit our security centre to find out moreDisclaimer - Property reference a1n8d000000iB3UAAU. The information displayed about this property comprises a property advertisement. Rightmove.co.uk makes no warranty as to the accuracy or completeness of the advertisement or any linked or associated information, and Rightmove has no control over the content. This property advertisement does not constitute property particulars. The information is provided and maintained by Hamptons, Notting Hill. Please contact the selling agent or developer directly to obtain any information which may be available under the terms of The Energy Performance of Buildings (Certificates and Inspections) (England and Wales) Regulations 2007 or the Home Report if in relation to a residential property in Scotland.
*This is the average speed from the provider with the fastest broadband package available at this postcode. The average speed displayed is based on the download speeds of at least 50% of customers at peak time (8pm to 10pm). Fibre/cable services at the postcode are subject to availability and may differ between properties within a postcode. Speeds can be affected by a range of technical and environmental factors. The speed at the property may be lower than that listed above. You can check the estimated speed and confirm availability to a property prior to purchasing on the broadband provider's website. Providers may increase charges. The information is provided and maintained by Decision Technologies Limited. **This is indicative only and based on a 2-person household with multiple devices and simultaneous usage. Broadband performance is affected by multiple factors including number of occupants and devices, simultaneous usage, router range etc. For more information speak to your broadband provider.
Map data ©OpenStreetMap contributors.







