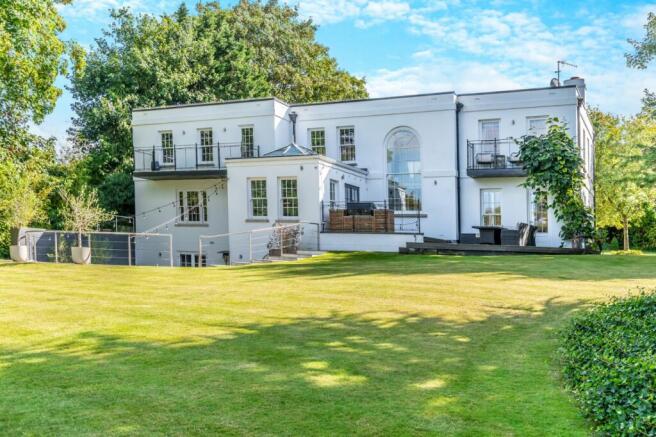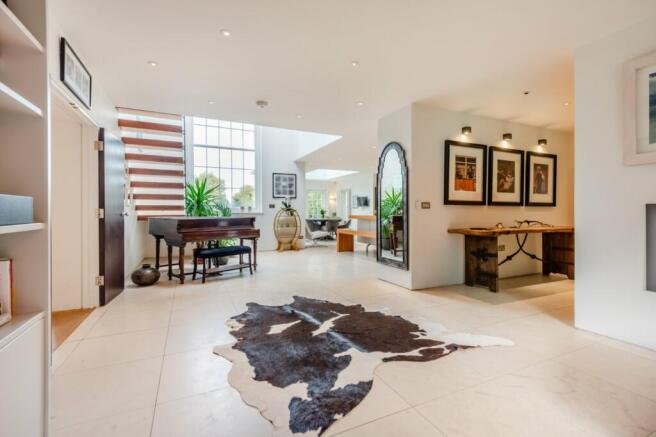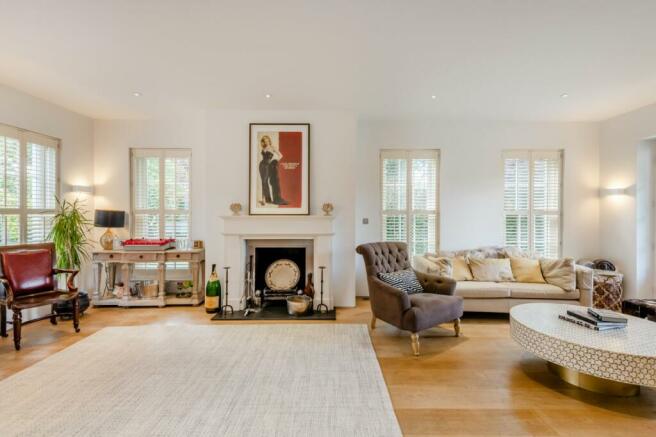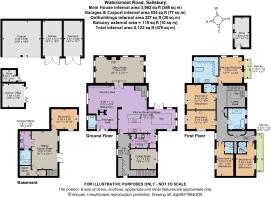Watersmeet Road, Salisbury, Wiltshire

- PROPERTY TYPE
Detached
- BEDROOMS
6
- BATHROOMS
6
- SIZE
3,962 sq ft
368 sq m
- TENUREDescribes how you own a property. There are different types of tenure - freehold, leasehold, and commonhold.Read more about tenure in our glossary page.
Freehold
Key features
- Stunning Cathedral views
- Wonderful gardens down to the River Avon
- 4 bright and spacious reception rooms
- Fabulous kitchen/dining/breakfast room
- Basement annexe with multiple uses
- Principal bedroom with ensuite bathroom and balcony
- 4 Further bedrooms, 3 with ensuite
- Double garaging and double car port
- Superb garden home office
- Mature treelined gardens
Description
The bright and spacious accommodation is set over 3 floors and offers great flexibility given the layout of the basement, in particular.
On entering the house, one is greeted by a central double facing log burner set within the reception hall area. A wonderful open-plan layout lies beyond, which encompasses a stunning drawing room area and modern kitchen/breakfast area with an attractive ceiling lantern skylight overhead and French doors opening onto the sun terrace. Double doors lead from the drawing area into a separate triple aspect sitting room, which features an open
fireplace. A further reception room lies off the inner hallway, which is the perfect family room or home office, if required. There are elegant modern fittings throughout including tiled and wooden flooring, a magnificent floating staircase and a sleek contemporary fitted kitchen with integrated appliances and a central island with a built-in breakfast bar.
The fabulous basement area offers several uses and is currently set up as a lovely sitting room. When the house was built, the basement was designed specifically as a self-contained annexe.
The vaulted stairwell, with a glass sided floating staircase rises to the first floor. There is a double height window which one’s eye is immediately drawn to as its through this window, one really is blown away by the incredible views over the gardens, river and to the Cathedral spire. Four of the five well-presented double bedrooms are en suite including the principal bedroom, which has its own private balcony, a luxury en suite bathroom and extensive hand-crafted built-in wardrobes. The first floor also features a large luxury family bathroom.
The house is set at the head of a private no-through road, thus there are no passing cars from neighbouring houses. A five bar gate opens onto an extensive gravel driveway, with turning circle, and leads to an oak framed quadruple garage block incorporating two open bays and two secure garages. The front garden is carefully planted with a lovely mix of specimen trees, flower beds and mature hedge rows, all set around a lawned area that extends to the side and rear of the house. It is also important to mention that this house, and only this house, has a separate private footpath that leads from behind the garaging down through
the neighbouring hotel, and through to the city centre. On reaching the rear gardens, it quickly becomes apparent why the house occupies one of the very best positions within the city. Sweeping lawns run down to the river’s edge and features a delightful, wooded decking area, perfect to sit and relax at almost any time of the year. The gardens are flanked by some rather impressive mature trees, which provide tremendous privacy and seclusion.
‘Party’ terrace
For those who love to entertain, the property boasts one of the finest al fresco sunken terraces one could possibly imagine. The stone terrace with its oak wood finish is the perfect space to enjoy the summer months, in particular. There is a hot tub (available by separate negotiation) set to one side and steps lead up and out to the gardens. From the house, the sunken terrace can be accessed via double doors from the Sitting/games room. Once down at the water’s edge, there is a small jetty that provides easy access to the river, just perfect for those who love to paddle board or take a rowing boat down river.
Home office
For those needing a separate workspace from the house, set to the side of the rear garden is a purpose built home office cabin, which has been
hard wired to the internet and is heated for those winter months.
The property is situated in an incredibly convenient and sought-after location, less than a mile from the city centre and famous cathedral. There is a superb choice of shopping and leisure facilities, plus a fine selection of pubs, cafés and restaurants. The area boasts several outstanding primary schools, plus the renowned Bishop Wordsworth’s and South Wilts grammar schools, for boys and girls respectively. Salisbury’s mainline station offers regular services to London Waterloo, taking approximately 90 minutes. The M27 (junction 2) is 16 miles away.
Brochures
Web DetailsParticulars- COUNCIL TAXA payment made to your local authority in order to pay for local services like schools, libraries, and refuse collection. The amount you pay depends on the value of the property.Read more about council Tax in our glossary page.
- Band: G
- PARKINGDetails of how and where vehicles can be parked, and any associated costs.Read more about parking in our glossary page.
- Yes
- GARDENA property has access to an outdoor space, which could be private or shared.
- Yes
- ACCESSIBILITYHow a property has been adapted to meet the needs of vulnerable or disabled individuals.Read more about accessibility in our glossary page.
- Ask agent
Watersmeet Road, Salisbury, Wiltshire
Add an important place to see how long it'd take to get there from our property listings.
__mins driving to your place
Get an instant, personalised result:
- Show sellers you’re serious
- Secure viewings faster with agents
- No impact on your credit score
Your mortgage
Notes
Staying secure when looking for property
Ensure you're up to date with our latest advice on how to avoid fraud or scams when looking for property online.
Visit our security centre to find out moreDisclaimer - Property reference SAL240084. The information displayed about this property comprises a property advertisement. Rightmove.co.uk makes no warranty as to the accuracy or completeness of the advertisement or any linked or associated information, and Rightmove has no control over the content. This property advertisement does not constitute property particulars. The information is provided and maintained by Strutt & Parker, Salisbury. Please contact the selling agent or developer directly to obtain any information which may be available under the terms of The Energy Performance of Buildings (Certificates and Inspections) (England and Wales) Regulations 2007 or the Home Report if in relation to a residential property in Scotland.
*This is the average speed from the provider with the fastest broadband package available at this postcode. The average speed displayed is based on the download speeds of at least 50% of customers at peak time (8pm to 10pm). Fibre/cable services at the postcode are subject to availability and may differ between properties within a postcode. Speeds can be affected by a range of technical and environmental factors. The speed at the property may be lower than that listed above. You can check the estimated speed and confirm availability to a property prior to purchasing on the broadband provider's website. Providers may increase charges. The information is provided and maintained by Decision Technologies Limited. **This is indicative only and based on a 2-person household with multiple devices and simultaneous usage. Broadband performance is affected by multiple factors including number of occupants and devices, simultaneous usage, router range etc. For more information speak to your broadband provider.
Map data ©OpenStreetMap contributors.







