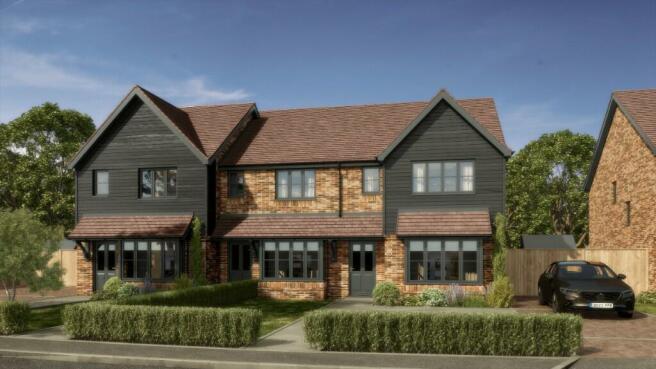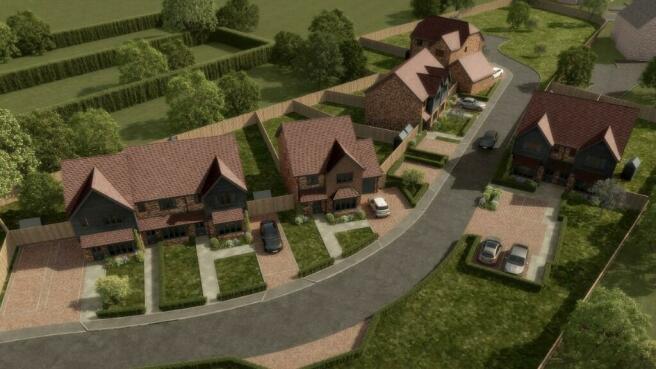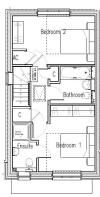Chattenden Lane, ME3

- PROPERTY TYPE
End of Terrace
- BEDROOMS
2
- BATHROOMS
2
- SIZE
80 sq ft
7 sq m
- TENUREDescribes how you own a property. There are different types of tenure - freehold, leasehold, and commonhold.Read more about tenure in our glossary page.
Ask agent
Key features
- Two Bedroom End Of Terrace
- Total Floor Plan Area 80.21sq m
- Available Off Plan
- Opportunity To Customize Certain Aspects
- Air Sourced Heat Pump
- Under Floor Heating
- Electric Charging Point
- Parking For 2 Cars
- Good Sized Garden
Description
Exceptional Features Across All Properties:
Every home in this development is designed with your comfort and convenience in mind. All properties come with private parking, ensuring hassle-free access and security. Additionally, each home features a generously sized garden, offering a wonderful extension of your living space where you can enjoy outdoor dining, gardening, or simply relaxing in the fresh air.
Prime Location:
Situated near the historic town of Rochester, known for its charming streets, rich heritage, and iconic castle and cathedral, these homes offer a unique blend of culture and modern convenience. The development also benefits from excellent transport links, with the A2, M2, and M20 motorways nearby, providing easy access to London, Kent, and beyond. Additionally, Ebbsfleet International is within close proximity, making commuting to London and Europe fast and convenient.
Tailor Your Dream Home:
As these properties are available off-plan, buyers have the unique opportunity to customize certain aspects of their new home to suit their individual tastes and needs. Whether it's choosing your preferred finishes or making slight adjustments, you can truly make your new home your own.
Total Floor Plan Area 80.21sq m
Dimensions:
Living Room: 4.60m x 3.70m
Kitchen Breakfast 3.30m x 3.70m
WC 2.50m x 1.00m
Bedroom 1 3.30m x 3.70m
Bedroom 2 4.60m x 2.70m
Bathroom 2.40m x 2.00m
Ensuite 1.30m x 2.60m
All services connected but, none tested
Measurements by Sonic tape and may be subject to some variation
Viewing strictly by appointment with Phoenix Property Services 54 Watling Street Gillingham ME7 2YN Telephone Viewings may be arranged at a mutually convenient time, including weekends
These details are produced for information only and do not form part of any contract
Brochures
Brochure 1- COUNCIL TAXA payment made to your local authority in order to pay for local services like schools, libraries, and refuse collection. The amount you pay depends on the value of the property.Read more about council Tax in our glossary page.
- Ask agent
- PARKINGDetails of how and where vehicles can be parked, and any associated costs.Read more about parking in our glossary page.
- Driveway,EV charging
- GARDENA property has access to an outdoor space, which could be private or shared.
- Rear garden
- ACCESSIBILITYHow a property has been adapted to meet the needs of vulnerable or disabled individuals.Read more about accessibility in our glossary page.
- Ask agent
Energy performance certificate - ask agent
Chattenden Lane, ME3
Add an important place to see how long it'd take to get there from our property listings.
__mins driving to your place
Get an instant, personalised result:
- Show sellers you’re serious
- Secure viewings faster with agents
- No impact on your credit score


Your mortgage
Notes
Staying secure when looking for property
Ensure you're up to date with our latest advice on how to avoid fraud or scams when looking for property online.
Visit our security centre to find out moreDisclaimer - Property reference 1133. The information displayed about this property comprises a property advertisement. Rightmove.co.uk makes no warranty as to the accuracy or completeness of the advertisement or any linked or associated information, and Rightmove has no control over the content. This property advertisement does not constitute property particulars. The information is provided and maintained by Phoenix Property Services, Gillingham. Please contact the selling agent or developer directly to obtain any information which may be available under the terms of The Energy Performance of Buildings (Certificates and Inspections) (England and Wales) Regulations 2007 or the Home Report if in relation to a residential property in Scotland.
*This is the average speed from the provider with the fastest broadband package available at this postcode. The average speed displayed is based on the download speeds of at least 50% of customers at peak time (8pm to 10pm). Fibre/cable services at the postcode are subject to availability and may differ between properties within a postcode. Speeds can be affected by a range of technical and environmental factors. The speed at the property may be lower than that listed above. You can check the estimated speed and confirm availability to a property prior to purchasing on the broadband provider's website. Providers may increase charges. The information is provided and maintained by Decision Technologies Limited. **This is indicative only and based on a 2-person household with multiple devices and simultaneous usage. Broadband performance is affected by multiple factors including number of occupants and devices, simultaneous usage, router range etc. For more information speak to your broadband provider.
Map data ©OpenStreetMap contributors.




