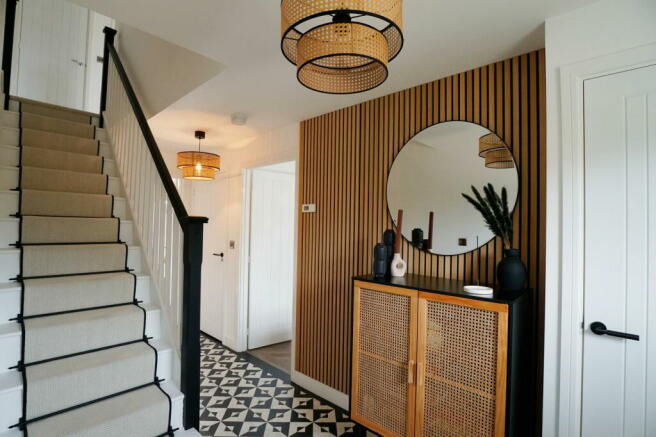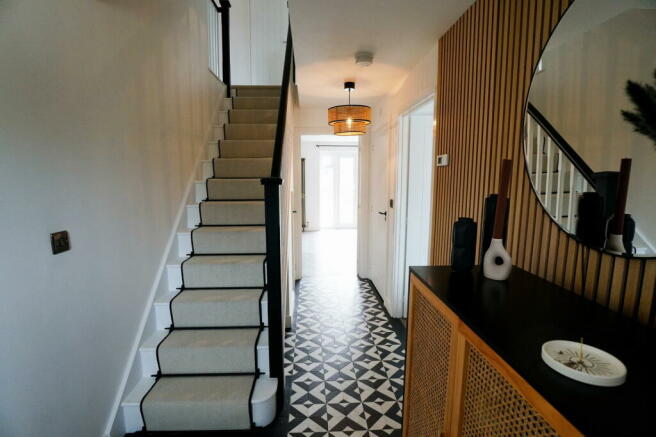Beambridge Close, Nantwich, CW5 6XR

- PROPERTY TYPE
Detached
- BEDROOMS
4
- BATHROOMS
2
- SIZE
1,787 sq ft
166 sq m
- TENUREDescribes how you own a property. There are different types of tenure - freehold, leasehold, and commonhold.Read more about tenure in our glossary page.
Freehold
Key features
- South Facing Garden
- Corner Plot
- Double Detached Garage
- 2 Reception Rooms
- Not overlooked
- High Specification
- 7 Year NHBC Warranty
- 4 double bedrooms
- Freehold
- MUST BE VIEWED
Description
DON'T MISS OUT ON THIS 'READY TO MOVE INTO FAMILY HOME'
This stunning 4 bedroom detached family home, situated on the extremely popular Kingsbourne development within walking distance of Nantwich Town Centre.
TO ARRANGE A VIEWING PLEASE CALL AND QUOTE REF: SW1027
Introducing 7 Beambridge Close, built in 2021 and completely transformed and upgraded by the current owner. A traditional double front 4 bedroom home with substantial accommodation for growing families or professional couples in search of extra space, wanting to live somewhere that's walking distance to a town centre but equally want somewhere that gives you peace and tranquility then this is the Home for you.
Key Features:
2 reception rooms: including lounge with feature media wall and fireplace and separate playroom/office etc to suit your lifestyle
Stunning open plan kitchen dining room with integrated appliances, quartz work tops and breakfast bar with waterfall edge
4 double bedrooms
Upgraded family bathroom, en-suite & WC
Landscaped gardens with large porcelain patio for entertaining and alfresco dining
South facing walled rear garden
Detached double garage
Parking for 6 cars
End plot in cul-de-sac of only 3 houses
Walking distance to Nantwich town centre
7 yr NHBC certificate
Freehold tenure
In summary the accommodation comprises of:
Hallway
Amtico signature design flooring and wall panelled feature wall, staircase with rod and runner carpet.
Kitchen
Platinum shaker kitchen with stunning eternal quartz work tops and breakfast bar with waterfall edge, 5 gas ring hob, integrated double oven, integrated fridge freezer, dishwasher, 1 & half stainless steel sink, chef’s tap, Amtico herring bone floor, wooden shutter and open plan to the dining area
Dining Room
Amtico herring bone flooring, antique style radiator, double doors to the garden. Open plan to the kitchen
Lounge
An amazing square lounge with an amazing space for a large corner sofa if that’s your preference, feature wood panelled, stunning media wall with a remote control feature fireplace, antique style radiator and double doors to the patio
Reception room 2
An amazing playroom or office, with Amtico herring bone flooring and wooden shutter
WC
Half tiled with Amtico flooring and stainless steel towel rail
Landing
New carpet, airing cupboard with large high pressure water cylinder
Master bedroom
Wood panelled feature wall, new carpet, wooden shutter
En-suite shower room
Half tiled, tiled floor, double shower, WC, hand basin, shaver point, stainless steel towel rail
Bedroom 2
Double bedroom with new carpet and wooden shutter
Bedroom 3
Double bedroom with new carpet and wooden shutter
Bedroom 4
Double bedroom with fitted wardrobes, shelves, dressing table, new carpet and wooden shutter
Family bathroom
Half tiled walls with tiled floor, bath and shower over bath, glazed shower screen, WC, hand basin, wooden shutter and stainless steel towel rail
Spotlights in kitchen, all bathrooms & WC
Accommodation: 143 square meters
Externally
Situated at the end of a small cul-de-sac of only 3 homes. Low maintenance front garden with gravel and raised beds and porcelain tiled path that leads to the front door. Driveway for 6 cars. Detached double garage with double electric socket, spotlights, boarded loft and walls. Electric car charging point.
To the rear, a walled rear south facing garden with lawn and large porcelain tiled patio for alfresco dining and entertaining. Outside tap.
Situated in Nantwich, a bustling market town with everything going on! Boutique shops galore, 4 supermarkets and a plethora of restaurants, cafés, pubs and bars, not to mention an annual calendar of town entertainment and easy access to Chester, Liverpool, Manchester and London via Crewe railway station whcih is around 15 minutes away in the car, or equally use the Nantwich Train station which is a short walk away. Excellent links to A500 and also the M6 at Junction 16.
In accordance with the estate agent act 1979, this property is being marketed and sold by the agent that is acting for the property.
Brochures
Brochure 1- COUNCIL TAXA payment made to your local authority in order to pay for local services like schools, libraries, and refuse collection. The amount you pay depends on the value of the property.Read more about council Tax in our glossary page.
- Band: E
- PARKINGDetails of how and where vehicles can be parked, and any associated costs.Read more about parking in our glossary page.
- Garage
- GARDENA property has access to an outdoor space, which could be private or shared.
- Private garden,Patio
- ACCESSIBILITYHow a property has been adapted to meet the needs of vulnerable or disabled individuals.Read more about accessibility in our glossary page.
- Wide doorways,Ramped access
Beambridge Close, Nantwich, CW5 6XR
Add an important place to see how long it'd take to get there from our property listings.
__mins driving to your place
Your mortgage
Notes
Staying secure when looking for property
Ensure you're up to date with our latest advice on how to avoid fraud or scams when looking for property online.
Visit our security centre to find out moreDisclaimer - Property reference S1064068. The information displayed about this property comprises a property advertisement. Rightmove.co.uk makes no warranty as to the accuracy or completeness of the advertisement or any linked or associated information, and Rightmove has no control over the content. This property advertisement does not constitute property particulars. The information is provided and maintained by eXp UK, North West. Please contact the selling agent or developer directly to obtain any information which may be available under the terms of The Energy Performance of Buildings (Certificates and Inspections) (England and Wales) Regulations 2007 or the Home Report if in relation to a residential property in Scotland.
*This is the average speed from the provider with the fastest broadband package available at this postcode. The average speed displayed is based on the download speeds of at least 50% of customers at peak time (8pm to 10pm). Fibre/cable services at the postcode are subject to availability and may differ between properties within a postcode. Speeds can be affected by a range of technical and environmental factors. The speed at the property may be lower than that listed above. You can check the estimated speed and confirm availability to a property prior to purchasing on the broadband provider's website. Providers may increase charges. The information is provided and maintained by Decision Technologies Limited. **This is indicative only and based on a 2-person household with multiple devices and simultaneous usage. Broadband performance is affected by multiple factors including number of occupants and devices, simultaneous usage, router range etc. For more information speak to your broadband provider.
Map data ©OpenStreetMap contributors.




