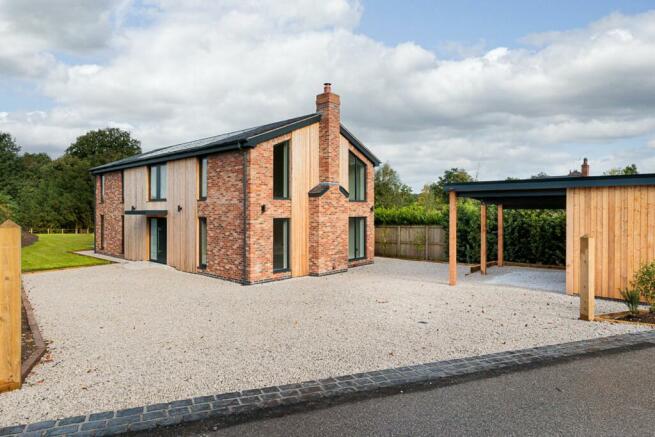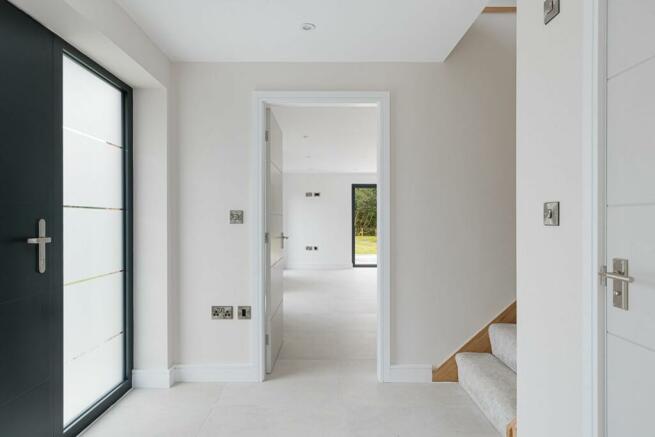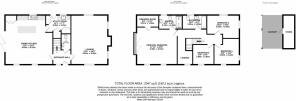Rough Heys Lane, Henbury, SK11

- PROPERTY TYPE
Detached
- BEDROOMS
4
- BATHROOMS
2
- SIZE
2,222 sq ft
206 sq m
- TENUREDescribes how you own a property. There are different types of tenure - freehold, leasehold, and commonhold.Read more about tenure in our glossary page.
Freehold
Key features
- Spacious 2047 square feet interior and excellent 175 square foot garden office. Four bedrooms, two bathrooms, two reception rooms and study area
- Charming new build detached house in a pretty, rural location
- Completed to an excellent specification designed for low energy consumption
- Solar panels and air source heat pump, A rated
- Pretty gardens overlooking a stream, lovely open views
- Good off road parking, car port and store with electric charger, useful garden office building
Description
An impressive new detached house of around 2222 square feet in all, including an excellent garden office building, situated in a pretty, rural location in this sought after Parish. The house, which flows beautifully, is full of light and enjoys lovely views over the surrounding farmland and woodland and has excellent parking, plus a car barn, and a useful fully insulated garden office/gym.
Finished to an excellent standard, it has been designed to keep running costs to a minimum, including solar panels to power the air source heat pump – it is A rated. Woodside comes with a 10-year insurance backed warranty.
Henbury lies between Alderley Edge and Macclesfield, has a nice pub and is close to the Kings School. Macclesfield mainline station with direct trains to London is about 15 minutes drive. Woodside lies off a quiet lane within its own, private gardens overlooking fields, with a small stream to the side and woodlands full of wildlife to the rear. There is parking for numerous cars on a gravelled driveway to the front and a detached car barn with useful storage, electric car charging point and security lighting. The flat lawns sit to the side and rear with steps leading down to the stream. A bespoke garden building of approximately 175 square feet has bifold aluminium doors and Siberian larch cladding to match the main house, and would make a superb office or gym.
Key design points in the house include clean uncluttered lines, oversized aluminium doors and windows to let in the light, and high ceilings on the first floor to the eaves creating a great sense of space. The connected colour palette and the consistency of floor tiling and carpets, allow the rooms to flow. Underfloor heating on both floors, with individual room control via your mobile, removes the need for unsightly radiators.
The house is entered through an impressive, secure aluminium front door. Internally, all the rooms are of excellent proportions. The two large reception rooms sit astride a central hallway with WC, and there is an attractive oak staircase. The lounge is at the front of the house with windows to three sides, an inglenook with wood burner and has multiple TV points including one above the fireplace.
To the rear sits the open plan kitchen/dining/family room and is a huge space opening seamlessly to the terrace through bifold doors. The Italian designed kitchen has contemporary indigo coloured cabinets with soft close feature and white work surfaces, Neff twin ovens, full length fridge with separate freezer and a quooker tap. The large central island has attractive pendant lights above, an inset Bora hob, twin wine fridges below, lots of cupboard space and a breakfast bar. There is a utility room in the same design to the side with plumbing for a washer and dryer.
The first floor landing is of a good size and is illuminated by statement contemporary chandeliers with different light settings, and has a cleverly designed, fully wired study area with great views.
The four bedrooms are well designed with large windows with three sharing a family bathroom. The master bedroom is impressive with windows on two sides including a bifold with juliet balcony offering exceptional views, a dressing room and an en-suite which has a nice feature of an illuminated mirror with built in blue tooth speaker.
Brochures
Title planBrochure 2- COUNCIL TAXA payment made to your local authority in order to pay for local services like schools, libraries, and refuse collection. The amount you pay depends on the value of the property.Read more about council Tax in our glossary page.
- Ask agent
- PARKINGDetails of how and where vehicles can be parked, and any associated costs.Read more about parking in our glossary page.
- Yes
- GARDENA property has access to an outdoor space, which could be private or shared.
- Yes
- ACCESSIBILITYHow a property has been adapted to meet the needs of vulnerable or disabled individuals.Read more about accessibility in our glossary page.
- Ask agent
Energy performance certificate - ask agent
Rough Heys Lane, Henbury, SK11
Add your favourite places to see how long it takes you to get there.
__mins driving to your place



Your mortgage
Notes
Staying secure when looking for property
Ensure you're up to date with our latest advice on how to avoid fraud or scams when looking for property online.
Visit our security centre to find out moreDisclaimer - Property reference 269eb3b5-7ce5-4c55-a681-6cefe294cf06. The information displayed about this property comprises a property advertisement. Rightmove.co.uk makes no warranty as to the accuracy or completeness of the advertisement or any linked or associated information, and Rightmove has no control over the content. This property advertisement does not constitute property particulars. The information is provided and maintained by Stuart Rushton & Co, Knutsford. Please contact the selling agent or developer directly to obtain any information which may be available under the terms of The Energy Performance of Buildings (Certificates and Inspections) (England and Wales) Regulations 2007 or the Home Report if in relation to a residential property in Scotland.
*This is the average speed from the provider with the fastest broadband package available at this postcode. The average speed displayed is based on the download speeds of at least 50% of customers at peak time (8pm to 10pm). Fibre/cable services at the postcode are subject to availability and may differ between properties within a postcode. Speeds can be affected by a range of technical and environmental factors. The speed at the property may be lower than that listed above. You can check the estimated speed and confirm availability to a property prior to purchasing on the broadband provider's website. Providers may increase charges. The information is provided and maintained by Decision Technologies Limited. **This is indicative only and based on a 2-person household with multiple devices and simultaneous usage. Broadband performance is affected by multiple factors including number of occupants and devices, simultaneous usage, router range etc. For more information speak to your broadband provider.
Map data ©OpenStreetMap contributors.




