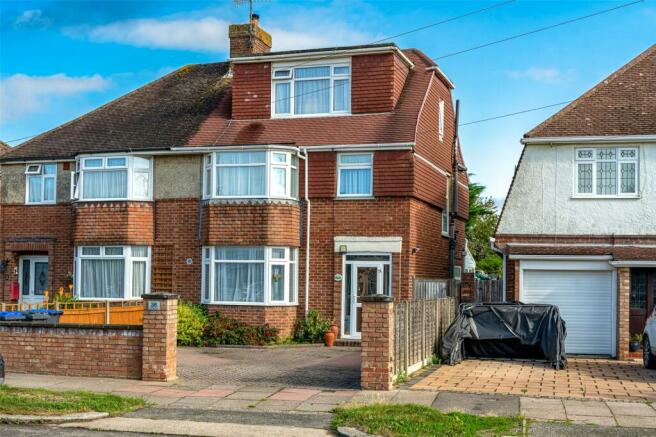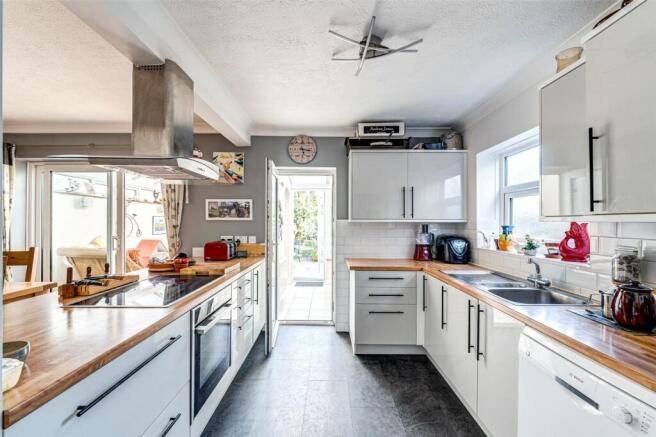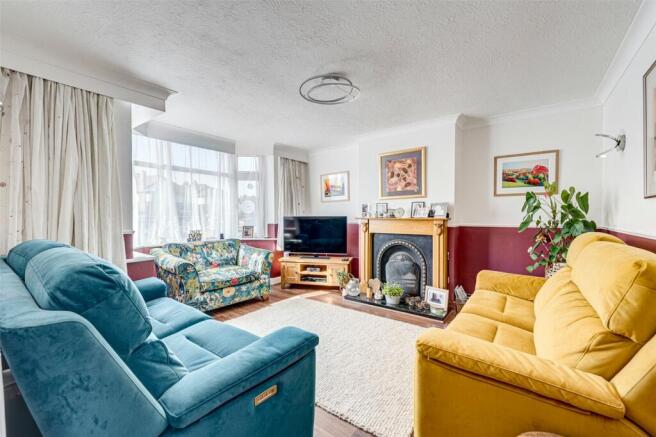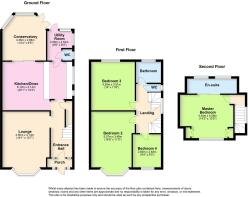Parkfield Road, Worthing, West Sussex, BN13

- PROPERTY TYPE
Semi-Detached
- BEDROOMS
4
- BATHROOMS
2
- SIZE
Ask agent
- TENUREDescribes how you own a property. There are different types of tenure - freehold, leasehold, and commonhold.Read more about tenure in our glossary page.
Freehold
Key features
- Deceptively Spacious Home over Three Floors
- Four Bedrooms
- Open Plan Kitchen/Diner
- Conservatory
- Utility Room
- Master Bedroom with Ensuite
- Feature Rear Garden
- Off Road Parking
- Viewing Highly Recommended
Description
Welcome to this four-bedroom semi-detached property, upon entering, you are greeted by a welcoming porch leading to a spacious entrance hall. To your left, a bright living room features a fireplace and large bay windows that fills the space with natural light.
As you continue through the hallway, you’ll find an open-plan kitchen and dining area. The modern kitchen, with sleek light grey cabinets, boasts built-in appliances, including an oven, electric hob, and extractor fan. The open layout seamlessly connects the kitchen to the dining area, which is filled in light from the glass doors leading into the conservatory. This versatile space offers ample room for additional seating, while to the right, a convenient utility room with a downstairs WC.
French doors lead out to a beautifully maintained garden, featuring a patio area perfect for enjoying the outdoors.
On the first floor, there are two generously sized double bedrooms, both filled with natural light and offering plenty of storage space.
Additionally, a well-appointed family bathroom includes a bath, separate shower, WC, and wash basin.
A third, smaller bedroom on this floor presents the opportunity for a home office, nursery, or a single bedroom.
The top floor houses the luxurious master suite, complete with built-in wardrobes and a modern ensuite bathroom.
Externally, the property boasts a large front driveway with space for two cars, adding to the convenience and appeal of this beautiful family home.
LOCATION
Sheltered beneath the magnificent rolling hills of the South Downs and stretching to the coast, lies the vibrant town of Worthing in West Sussex. The borough is so well appointed it can cater for every taste, whether you are seeking peace and tranquillity or a hive of activity. A quintessentially elegant seaside resort, Worthing has award-winning beaches and a stunning Victorian pier. Discover a lively shopping centre, a flourishing sports scene – with everything from golf to kite-surfing – and a wide selection of dining establishments. This property is positioned perfectly, in a leafy residential area in the highly sought after, and rarely available, Tarring Village in the west of the town. This is the most historic part of Worthing, with some buildings dating back to the late medieval period. Close at hand are local shops, restaurants, a village pub (dating from the 17th century) and Tarring Park which incorporates a playground and tennis courts. Nearly all the leading local schools are also in easy reach, making this an ideal location for growing families. Larger retailers, such as Marks & Spencer and Waitrose can be found in the town centre which is only a ten minute drive away. The surrounding area provides beautiful local countryside which is peppered with pretty villages and attractions galore. The coastal cities of Brighton to the east and historic Chichester to the west are also perfect nearby destinations for further exploration.
.
none - The accommodation in more detail with approximate room sizes as follows: Entrance porch with double glazed door to:
ENTRANCE HALL
none - Laminate flooring, radiator, staircase to first floor, understairs storage cupboard.
LOUNGE
16' 1" x 13' 7"
Feature open fireplace, laminate flooring, textured and coved ceiling, double glazed window to front.
KITCHEN/DINER
20' 1" x 10' 4"
Dining Area:
none - Laminate flooring, radiator, double glazed door to conservatory.
Kitchen Area:
none - Range of worktop surfaces with range of cupboards and drawers under incorporating one and half bowl sink unit, peninsula worktop with additional cupboards under incorporating five ring hob with extractor and canopy over, space for dishwasher, Worcester Bosch gas fired boiler, integrated fridge, tiled flooring, textured ceiling, double glazed window and door to:
UTILITY ROOM
8' 6" x 8' 3"
Space for washing machine, fridge/freezer and tumble dryer, tiled flooring, double glazed window and door to rear garden. Opening to:
CONSERVATORY
14' 4" x 9' 5"
Access also from the dining room, radiator, double glazed windows and double doors and overlooking rear garden.
GROUND FLOOR CLOAKROOM
none - Low level WC, wash hand basin.
LANDING
none - Staircase to second floor, radiator, laminate flooring.
BEDROOM TWO
16' 8" x 11' 5"
Laminate flooring, double glazed bay window to front, radiator.
BEDROOM THREE
14' 0" x 11' 6"
Radiator, double glazed window, double wardrobe and built in airing cupboard, laminate flooring.
BEDROOM FOUR
9' 4" x 9' 3"
Radiator, double glazed window to front, laminate flooring.
FAMILY BATHROOM
none - Panelled bath with shower above and attachment, pedestal wash hand basin, double glazed window, radiator, laminate flooring.
SEPARATE WC
none - Low level flush WC, double glazed window, laminate flooring.
SECOND FLOOR LANDING
none - Doors to:
MASTER BEDROOM
14' 3" x 13' 5"
Double glazed window to front, radiator, double fitted wardrobe and eaves cupboard, radiator, sliding doors to:
BATHROOM ENSUITE/WC
none - Panelled bath, pedestal wash hand basin, low level flush WC, fully tiled step ins double shower cubicle, two double glazed windows to rear.
ENSUITE BATHROOM/WC
none - Panelled bath, pedestal wash hand basin, low level flush WC, fully tiled step in double shower cubicle, two double glazed windows to rear.
OUTSIDE
none
REAR GARDEN
none - The rear garden is a feature of the property having a shaped lawn area with mature flower and shrub borders, seating area at the rear, shaped patio area and shed with power, side access.
FRONT GARDEN/OFF ROAD PARKING
none - Block paved driveway providing hard standing space for several cars.
Brochures
Particulars- COUNCIL TAXA payment made to your local authority in order to pay for local services like schools, libraries, and refuse collection. The amount you pay depends on the value of the property.Read more about council Tax in our glossary page.
- Band: E
- PARKINGDetails of how and where vehicles can be parked, and any associated costs.Read more about parking in our glossary page.
- Yes
- GARDENA property has access to an outdoor space, which could be private or shared.
- Yes
- ACCESSIBILITYHow a property has been adapted to meet the needs of vulnerable or disabled individuals.Read more about accessibility in our glossary page.
- Ask agent
Parkfield Road, Worthing, West Sussex, BN13
Add your favourite places to see how long it takes you to get there.
__mins driving to your place
About Michael Jones & Company, Worthing
Chapelworth House, 22-26 Chapel Road, Worthing, West Sussex, BN11 1BE



Your mortgage
Notes
Staying secure when looking for property
Ensure you're up to date with our latest advice on how to avoid fraud or scams when looking for property online.
Visit our security centre to find out moreDisclaimer - Property reference WOR200005. The information displayed about this property comprises a property advertisement. Rightmove.co.uk makes no warranty as to the accuracy or completeness of the advertisement or any linked or associated information, and Rightmove has no control over the content. This property advertisement does not constitute property particulars. The information is provided and maintained by Michael Jones & Company, Worthing. Please contact the selling agent or developer directly to obtain any information which may be available under the terms of The Energy Performance of Buildings (Certificates and Inspections) (England and Wales) Regulations 2007 or the Home Report if in relation to a residential property in Scotland.
*This is the average speed from the provider with the fastest broadband package available at this postcode. The average speed displayed is based on the download speeds of at least 50% of customers at peak time (8pm to 10pm). Fibre/cable services at the postcode are subject to availability and may differ between properties within a postcode. Speeds can be affected by a range of technical and environmental factors. The speed at the property may be lower than that listed above. You can check the estimated speed and confirm availability to a property prior to purchasing on the broadband provider's website. Providers may increase charges. The information is provided and maintained by Decision Technologies Limited. **This is indicative only and based on a 2-person household with multiple devices and simultaneous usage. Broadband performance is affected by multiple factors including number of occupants and devices, simultaneous usage, router range etc. For more information speak to your broadband provider.
Map data ©OpenStreetMap contributors.




