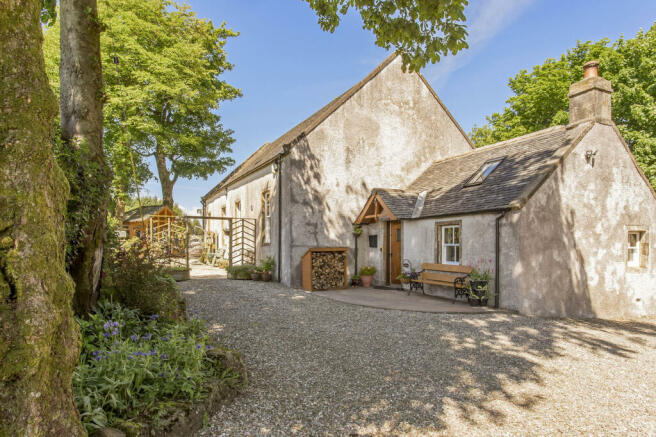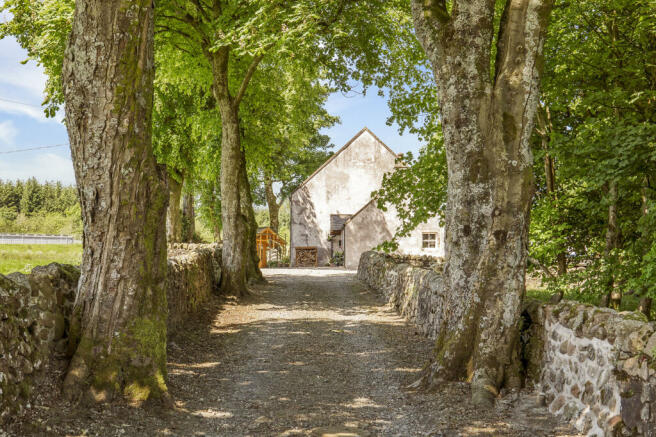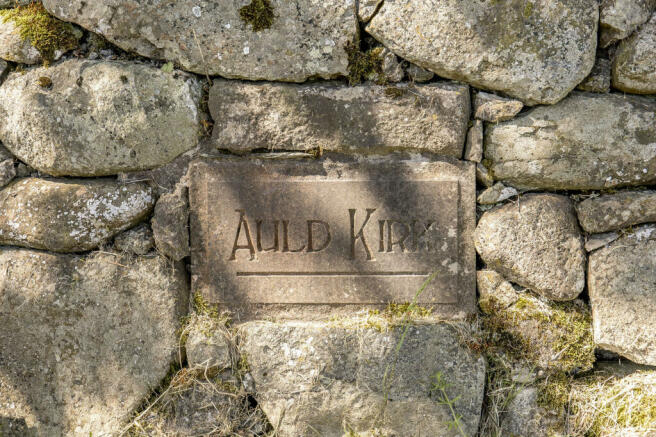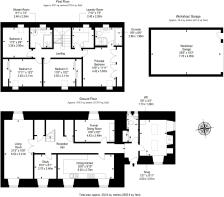The Auld Kirk, Buckieburn, Denny, Stirlingshire

- PROPERTY TYPE
Detached
- BEDROOMS
5
- BATHROOMS
3
- SIZE
Ask agent
- TENUREDescribes how you own a property. There are different types of tenure - freehold, leasehold, and commonhold.Read more about tenure in our glossary page.
Ask agent
Key features
- Reception hall with built-in storage and WC
- Spacious, yet cosy, dual-aspect living room
- Formal dining room for sit-down meals
- Characterful, double-height snug with log-burning stove
- Well-appointed, attractive kitchen with space for dining
- Versatile study/fifth bedroom, ideal for homeworking and studying
- Four well-proportioned double bedrooms, three with built-in wardrobes
- One four-piece en-suite bathroom and separate three-piece shower room
- Good-sized, low-maintenance gardens with summerhouse
- Large detached garage/workshop and private multi-car driveway
Description
Set on a low-maintenance plot, the property includes well-kept gardens that provide a serene outdoor patio space, complemented by a large, detached garage and ample multi-car driveway, perfect for accommodating guests or family vehicles.
Located in the charming countryside of Carron Valley, this property enjoys the tranquility of rural life while remaining conveniently close to essential amenities in nearby Denny and Stirling. With excellent transport links, you’re just a 15-minute drive to Stirling, Denny and Kilsyth, a 25-minute drive to Glasgow, and a 30-minute drive to Edinburgh. Plus, Stirling and Croy Train Station is only 15 minutes away, making commuting straightforward. This home truly combines the best of both worlds—spacious family accommodation in a beautiful setting, with easy access to urban conveniences.
Entrance – Welcome to The Auld Kirk
A welcoming reception hallway invites you into the home, offering ample space for items of furniture, built-in storage, and a useful WC. The hall is tastefully decorated in neutral and blue hues, enhanced by warm wood accents and a comfortable fitted carpet.
Reception rooms – Multiple versatile and elegant reception areas for relaxing
The Auld Kirk accommodates three well-proportioned and multipurpose reception areas, comprising a living room, a formal dining room, and a snug. The living room spans the entire depth of the property and is illuminated by dual-aspect windows, with one benefiting from a south-facing aspect and capturing all-day sun. The elegant living room is neutrally decorated, features classic coving, and is carpeted for optimum comfort underfoot. The formal dining room presents an ideal setting for sit-down family meals and dinner parties, and it is decorated in on-trend tones, accompanied by coving and a fitted carpet. The impressive snug offers a lovely space in which to relax at the end of a long day, with a vaulted ceiling and dual-aspect windows, alongside a skylight, creating a light and airy ambience. The room is tastefully decorated, fitted with practical tiled flooring, and features a characterful fireplace with a warming multi-fuel stove inset (which has a back boiler linking into the house heating and hot water system, working in tandem with the Rayburn), flanked by a recess with a display shelf and hidden storage. A versatile study can also be found on the ground floor, ideal for those requiring a quiet space to work or study from home.
Dining kitchen – Well-equipped cooking space with a sociable dining area
The kitchen comes very well-appointed with a wide range of timeless, oak wall and base cabinets, ample workspace, and splashback tiling. A cream Rayburn stove takes centre stage in the kitchen, whilst integrated appliances comprise a dishwasher and a Bristan boiling water tap. Provision is made for a large American-style fridge freezer, whilst space is also provided for a seated dining area – ideal for morning coffee, busy weekday breakfasts, and socialising while cooking. A laundry room on the first floor supplements the kitchen, fitted with additional cabinetry and workspace and offering a discrete space for a washing machine and dryer.
Bedrooms – Peaceful sleeping areas to ensure a restful night
The bedrooms are all on the first floor, approached via a naturally lit staircase and landing. All five sleeping areas have their own unique décor and are fitted with carpets for optimum comfort, whilst three have the additional benefit of large built-in wardrobes. The principal also has the luxury of its own four-piece en-suite bathroom. One of the bedrooms is currently being utilised as a craft/hobby room, highlighting the home’s versatility.
Bathrooms – Two well-appointed washrooms
The principal bedroom’s en-suite comprises a bath with a shower attachment, a large corner shower enclosure, a basin set into vanity storage, and a WC. The separate family shower room comes complete with a large walk-in enclosure, a WC-suite set into storage, and a tall towel radiator.
The home is kept warm by an underflooring heating system and benefits from double glazed windows throughout.
Gardens and parking – Good-sized, low-maintenance outdoor space and excellent private parking
Externally, the home is supplemented by wraparound gardens, approached via a charming tree-lined driveway and enjoying ultimate peace and seclusion owing to a border of leafy mature trees. The gardens are predominantly paved and gravelled for easy upkeep, offering delightful sitting areas to be enjoys during the warmer months, with a wealth of established shrubbery sure to keep a keen gardener busy! Excellent private parking is provided by a large detached garage and a multi-car driveway.
Extras: All fitted floor coverings, window coverings, light fittings, Rayburn stove, and integrated kitchen appliances will be included in the sale. The freestanding appliances and other items may be available by separate negotiation.
Area
Buckieburn lies almost equidistant from Denny and Stirling, situated approximately six miles from the city and town, and surrounded by picturesque open countryside and farmland. The area is sure to be appealing to those looking to fully immerse themselves in the rural lifestyle, whilst still remaining within easy reach of excellent local amenities and services. Denny is home to a selection of independent retailers, convenience stores, high-street shops, supermarkets, and a range of essential, everyday services and facilities. Stirling, of course, provides the outstanding amenities you’d expect of a city, and is also where the home’s catchment schools can be found – Borestone Primary School and Stirling High School. There are also a couple of independent schools within driving distance of the home, in addition to early years and private childcare options. Owing to Buckieburn’s picturesque surroundings, residents of the area can enjoy a wealth of scenic routes for walking, exercising animals, running, and cycling, whilst indoor fitness facilities and wide-ranging sports and interest groups are in no short supply in both Denny and Stirling. The close proximity of major road links makes travelling around the area by car convenient, whilst the surrounding towns and Stirling are all home to further transport links, with Stirling train station offering regular links to Alloa, Edinburgh, Perth, Dunblane, and Glasgow. The closest airport is Edinburgh International, which can be reached in approximately 40 minutes by road.
- COUNCIL TAXA payment made to your local authority in order to pay for local services like schools, libraries, and refuse collection. The amount you pay depends on the value of the property.Read more about council Tax in our glossary page.
- Band: G
- PARKINGDetails of how and where vehicles can be parked, and any associated costs.Read more about parking in our glossary page.
- Yes
- GARDENA property has access to an outdoor space, which could be private or shared.
- Yes
- ACCESSIBILITYHow a property has been adapted to meet the needs of vulnerable or disabled individuals.Read more about accessibility in our glossary page.
- Ask agent
The Auld Kirk, Buckieburn, Denny, Stirlingshire
Add an important place to see how long it'd take to get there from our property listings.
__mins driving to your place
Get an instant, personalised result:
- Show sellers you’re serious
- Secure viewings faster with agents
- No impact on your credit score

Your mortgage
Notes
Staying secure when looking for property
Ensure you're up to date with our latest advice on how to avoid fraud or scams when looking for property online.
Visit our security centre to find out moreDisclaimer - Property reference TGM-53905977. The information displayed about this property comprises a property advertisement. Rightmove.co.uk makes no warranty as to the accuracy or completeness of the advertisement or any linked or associated information, and Rightmove has no control over the content. This property advertisement does not constitute property particulars. The information is provided and maintained by Thomas Bradley & Co, Glasgow. Please contact the selling agent or developer directly to obtain any information which may be available under the terms of The Energy Performance of Buildings (Certificates and Inspections) (England and Wales) Regulations 2007 or the Home Report if in relation to a residential property in Scotland.
*This is the average speed from the provider with the fastest broadband package available at this postcode. The average speed displayed is based on the download speeds of at least 50% of customers at peak time (8pm to 10pm). Fibre/cable services at the postcode are subject to availability and may differ between properties within a postcode. Speeds can be affected by a range of technical and environmental factors. The speed at the property may be lower than that listed above. You can check the estimated speed and confirm availability to a property prior to purchasing on the broadband provider's website. Providers may increase charges. The information is provided and maintained by Decision Technologies Limited. **This is indicative only and based on a 2-person household with multiple devices and simultaneous usage. Broadband performance is affected by multiple factors including number of occupants and devices, simultaneous usage, router range etc. For more information speak to your broadband provider.
Map data ©OpenStreetMap contributors.




