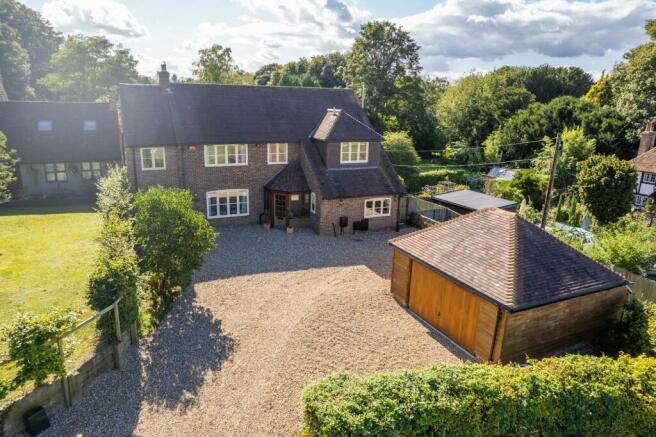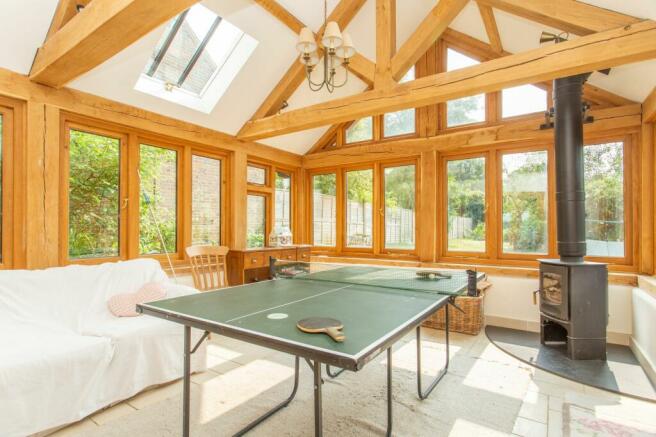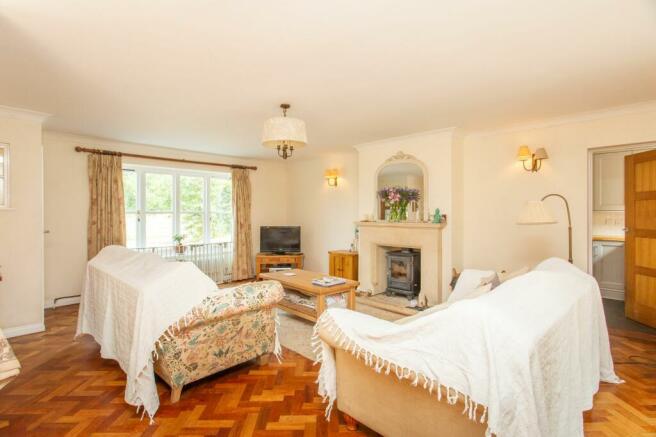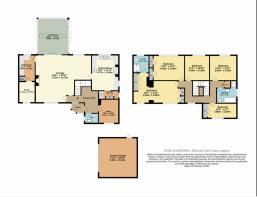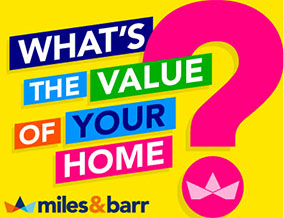
Keepers Hill, Patrixbourne, CT4

- PROPERTY TYPE
Detached
- BEDROOMS
5
- BATHROOMS
2
- SIZE
2,554 sq ft
237 sq m
- TENUREDescribes how you own a property. There are different types of tenure - freehold, leasehold, and commonhold.Read more about tenure in our glossary page.
Freehold
Key features
- Five Bedroom Extended Detached House
- Stunning Garden Room With Vaulted Ceiling And Log Burner
- Well Presented Throughout
- Double Garage And Driveway Parking For Multiple Cars
- Spacious Living Accommodation And Separate Handmade Kitchen
- Two Separate Studies
- Delightful Rural Location
- Beautiful Garden On Approx An Acre Plot
- Potager Style Vegetable Garden With Brick and Cedar Woodpecker Greenhouse
- Equipped With Solar Panels
Description
Introducing a unique opportunity to acquire a spacious and beautifully presented five-bedroom extended detached house, nestled in a delightful rural location with beautiful views to the front and rear.
Upon entering the residence, one is immediately struck by the tasteful decor and attention to detail that runs throughout the home. The well-presented interiors are complemented by a generous living space, ideal for modern family living. The separate handmade kitchen exudes quality and provides ample storage and preparation areas for culinary enthusiasts. You will find a wc, two utility rooms and two office rooms to complete the ground floor. This exceptional property boasts a stunning garden room with a vaulted ceiling and a log burner, creating a perfect space for relaxation and entertainment.
To the first floor you will find five generous bedrooms and the family bathroom. The master bedroom benefits from a dressing room with additional fitted wardrobes and an en suite, offering a touch of luxury and convenience. In addition, the house features a double garage and driveway parking for multiple cars, ensuring ample space for vehicles and storage.
Situated on approximately an acre plot, the property boasts a beautiful garden, providing a tranquil escape from the hustle and bustle of every-day life. Whether you wish to relax outdoors or host gatherings with friends and family, this exquisite garden offers endless possibilities. This garden also features a Woodpecker half brick cedar greenhouse, Shepherds hut, potting shed, several water butts, various fruit and nut trees and a large chicken run. Equipped with solar panels, this eco-friendly home not only reduces utility costs but also contributes toward a more sustainable lifestyle. Almost all of the paint that has been used is eco paint. The eco-conscious features of the property aline with modern trends and offer a unique selling point for potential buyers seeking an environmentally friendly living space.
From the charming garden room to the delightful rural location, this residence offers a picturesque setting for those seeking peaceful countryside living. If you are looking for a home that exudes warmth and elegance while providing modern conveniences, look no further than this remarkable property. Even though this property is located in the countryside, it is only a short walk to the train station and then only a further five minutes into Canterbury.
Identification checks
Should a purchaser(s) have an offer accepted on a property marketed by Miles & Barr, they will need to undertake an identification check. This is done to meet our obligation under Anti Money Laundering Regulations (AML) and is a legal requirement. We use a specialist third party service to verify your identity. The cost of these checks is £60 inc. VAT per purchase, which is paid in advance, when an offer is agreed and prior to a sales memorandum being issued. This charge is non-refundable under any circumstances.
EPC Rating: B
Porch
Leading to
Entrance Hall
Leading to
Wc
With toilet, hand wash basin and underfloor heating
Office (2.7m x 3.21m)
With underfloor heating
Lounge (6.37m x 7.47m)
Sun Room (4.14m x 4.84m)
Bi fold doors opening out onto patio, Vaulted ceiling, underfloor heating, garden room is Oak framed
Utility Room (2.19m x 3.54m)
With access to study
Study (2.19m x 3.93m)
Kitchen/ Diner (3.63m x 4.77m)
Esse multi fuel stove with wet back supplementing hot water and separate oven and hob
Utility Room (1.13m x 2.7m)
First Floor
Leading to
Bedroom (3.36m x 3.63m)
Bathroom (2.7m x 3.01m)
Bedroom (2m x 3.88m)
Bedroom (3.3m x 3.36m)
Bedroom (3.36m x 4.16m)
Bedroom (4.05m x 6.29m)
En-Suite (2.12m x 2.33m)
Garden
Potager style kitchen garden with raised beds, Woodpecker Cedar and brick greenhouse, Shepherds Hut, Potting shed, shed, chicken run. Various fruit, nut trees and bushes
Parking - Double garage
Parking - Driveway
Brochures
i-PACKBrochure 2Brochure 3- COUNCIL TAXA payment made to your local authority in order to pay for local services like schools, libraries, and refuse collection. The amount you pay depends on the value of the property.Read more about council Tax in our glossary page.
- Band: F
- PARKINGDetails of how and where vehicles can be parked, and any associated costs.Read more about parking in our glossary page.
- Garage,Driveway
- GARDENA property has access to an outdoor space, which could be private or shared.
- Private garden
- ACCESSIBILITYHow a property has been adapted to meet the needs of vulnerable or disabled individuals.Read more about accessibility in our glossary page.
- Ask agent
Keepers Hill, Patrixbourne, CT4
Add your favourite places to see how long it takes you to get there.
__mins driving to your place
Miles & Barr Exclusive is the bespoke division of East Kent's multi-award-winning estate agency, Miles & Barr. The Exclusive division has specialist agents selling properties across East Kent, from coast to countryside. They are highly motivated, and deliver a reliable, informative, and trusted customer-orientated experience. (*Relocation Agent Network's 'Best Estate Agency of the Year South East', retained for four consecutive years. Two national ESTAS customer service awards and a Negotiator Award, 'National Employer of the Year'.)
Miles & Barr Exclusive offers a range of services, including unique online tools such as i-PACKS, an online property information pack and 3-D walkthrough technology.
We have established a trusted reputation and a recommended customer-orientated service experience. We share our knowledge, offering our expert assistance on every step of the selling process, to give you confidence with selling or buying. We pride ourselves on our innovation and marketing techniques that enable us to be a market experts in East Kent.
Where you'll find usWe have 12 sales offices located in highly sought-after East Kent towns including, Whitstable, Herne Bay, Broadstairs, Ramsgate, Deal, Birchington, Ashford, Cliftonville, Dover, Folkestone, plus Canterbury and Faversham. If you are letting a property, we have three dedicated offices in Folkestone, Canterbury and Ramsgate.
Relocation AgentsMiles & Barr is part of the Relocation Agent Network, which means our branches receive exclusive referrals of buyers looking to move to East Kent. Due to the region's transport links to London and appeal, this part of Kent is increasingly popular with local and out-of-town buyers. Financial advice, lettings and property management, commercial sales and lettings, plus conveyancing services are also available at Miles & Barr.
Your mortgage
Notes
Staying secure when looking for property
Ensure you're up to date with our latest advice on how to avoid fraud or scams when looking for property online.
Visit our security centre to find out moreDisclaimer - Property reference 26e922dd-735c-48cb-a83f-22bd72910a10. The information displayed about this property comprises a property advertisement. Rightmove.co.uk makes no warranty as to the accuracy or completeness of the advertisement or any linked or associated information, and Rightmove has no control over the content. This property advertisement does not constitute property particulars. The information is provided and maintained by Miles & Barr Exclusive, Canterbury. Please contact the selling agent or developer directly to obtain any information which may be available under the terms of The Energy Performance of Buildings (Certificates and Inspections) (England and Wales) Regulations 2007 or the Home Report if in relation to a residential property in Scotland.
*This is the average speed from the provider with the fastest broadband package available at this postcode. The average speed displayed is based on the download speeds of at least 50% of customers at peak time (8pm to 10pm). Fibre/cable services at the postcode are subject to availability and may differ between properties within a postcode. Speeds can be affected by a range of technical and environmental factors. The speed at the property may be lower than that listed above. You can check the estimated speed and confirm availability to a property prior to purchasing on the broadband provider's website. Providers may increase charges. The information is provided and maintained by Decision Technologies Limited. **This is indicative only and based on a 2-person household with multiple devices and simultaneous usage. Broadband performance is affected by multiple factors including number of occupants and devices, simultaneous usage, router range etc. For more information speak to your broadband provider.
Map data ©OpenStreetMap contributors.
